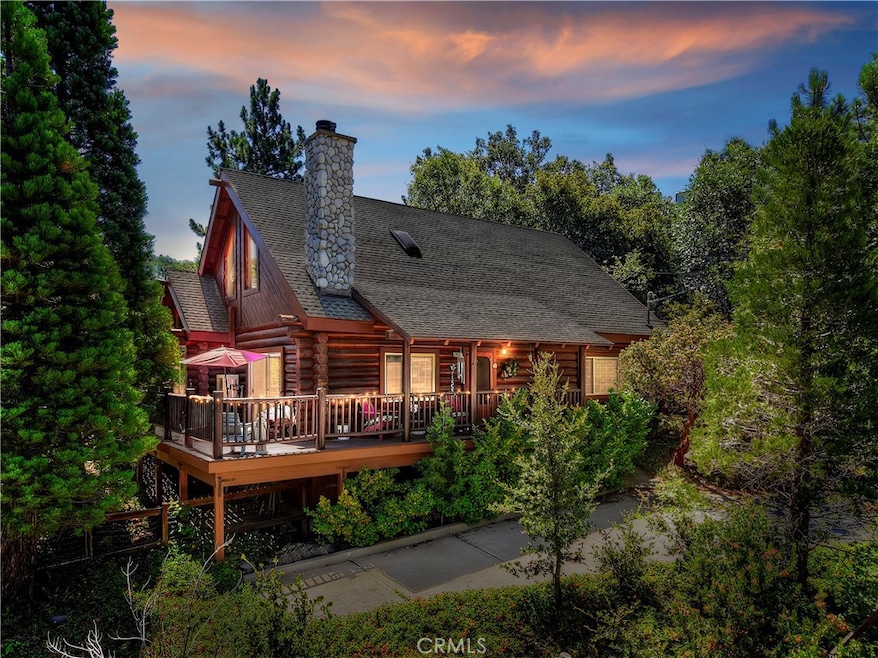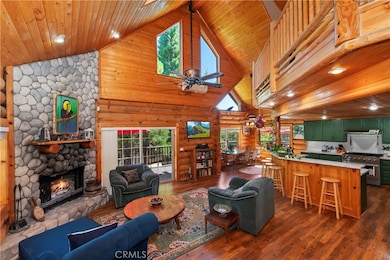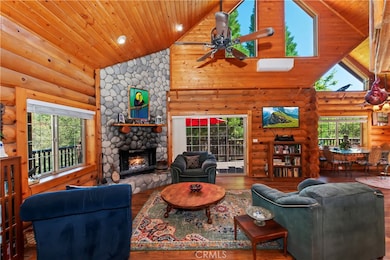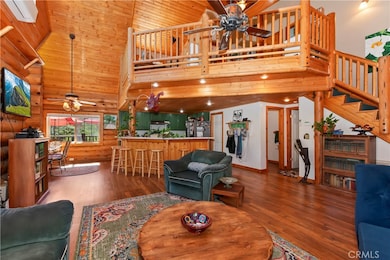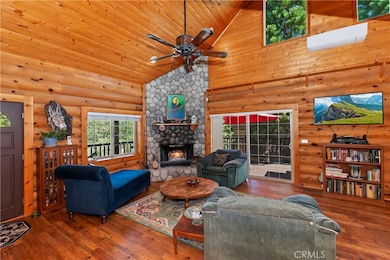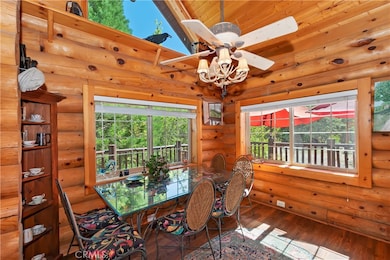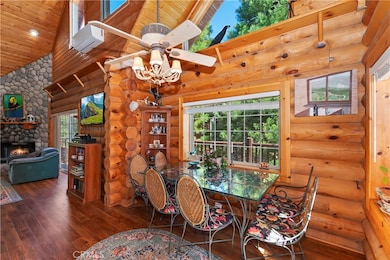
1415 Manzanita Way Lake Arrowhead, CA 92352
Estimated payment $3,756/month
Highlights
- Fishing
- 0.83 Acre Lot
- Main Floor Primary Bedroom
- View of Trees or Woods
- Near a National Forest
- Bonus Room
About This Home
Spacious log cabin home that combines rustic charm with modern amenities on over a half-acre of level land. This 3-bedroom,2 1/2 bath home is a unique gem located in Deer Lodge Park, Lake Arrowhead and is the site of the historical Deer Lodge Park namesake. Only a few steps up to the front door, where you will step inside to a welcoming open concept floor plan with high ceilings and numerous windows bringing in a lot of natural light. The living room has a stone fireplace and a sliding glass door to the wraparound deck; the recently updated kitchen has all new appliances including a chef's 6-Burner Range and granite counters. Duel eating areas include the dining room with views of the garden and the counter space that seats 6 people. You will also find the primary bedroom with ensuite bathroom on this level. From the kitchen, you can go through a door to the laundry room and then out to the back of the house. The upper level has two more bedrooms, a full bathroom and a bonus area. The current owner has done numerous updates including adding solar panels, a mini-split Air Conditioner, the wraparound deck, the second shed, landscaping, outdoor lighting, a Catio and more. Parking in the front on a slightly sloped driveway, and more parking in the back under the carport. Easy parking for your RV or boat too!! Solar energy panels cover 95-100% of electricity costs!!!!!
Listing Agent
KELLER WILLIAMS LAKE ARROWHEAD Brokerage Phone: 562-743-9182 License #02130009 Listed on: 07/02/2025

Home Details
Home Type
- Single Family
Est. Annual Taxes
- $5,548
Year Built
- Built in 1997 | Remodeled
Lot Details
- 0.83 Acre Lot
- Property fronts a county road
- Rural Setting
- Split Rail Fence
- Fence is in good condition
- Density is up to 1 Unit/Acre
- ,0345-141-85-0000
- Property is zoned LA/RS-14M
Home Design
- Log Cabin
- Entry on the 1st floor
- Composition Roof
- Log Siding
Interior Spaces
- 2,120 Sq Ft Home
- 2-Story Property
- High Ceiling
- Ceiling Fan
- Skylights
- Double Pane Windows
- Living Room with Fireplace
- Living Room with Attached Deck
- Bonus Room
- Storage
- Laundry Room
- Views of Woods
Kitchen
- Gas Oven
- Six Burner Stove
- Gas Cooktop
- Range Hood
- Granite Countertops
- Trash Compactor
- Disposal
Bedrooms and Bathrooms
- 3 Bedrooms | 1 Primary Bedroom on Main
- Bathroom on Main Level
- Dual Vanity Sinks in Primary Bathroom
- Bathtub with Shower
Parking
- 2 Open Parking Spaces
- 3 Parking Spaces
- 1 Carport Space
- Parking Available
- Driveway
Outdoor Features
- Wood Patio
- Gazebo
- Separate Outdoor Workshop
- Shed
- Wrap Around Porch
Schools
- Rim Of The World High School
Utilities
- Two cooling system units
- Central Heating
- Natural Gas Connected
- Shared Well
- Gas Water Heater
- Phone Available
- Cable TV Available
Listing and Financial Details
- Legal Lot and Block 14 / 13
- Tax Tract Number 17
- Assessor Parcel Number 0345141830000
- $1,412 per year additional tax assessments
- Seller Considering Concessions
Community Details
Overview
- No Home Owners Association
- Deer Lodge Park Association
- Deer Lodge Park Subdivision
- Near a National Forest
- Foothills
Recreation
- Fishing
- Dog Park
- Horse Trails
- Hiking Trails
- Bike Trail
Map
Home Values in the Area
Average Home Value in this Area
Tax History
| Year | Tax Paid | Tax Assessment Tax Assessment Total Assessment is a certain percentage of the fair market value that is determined by local assessors to be the total taxable value of land and additions on the property. | Land | Improvement |
|---|---|---|---|---|
| 2025 | $5,548 | $428,961 | $34,134 | $394,827 |
| 2024 | $5,548 | $420,550 | $33,465 | $387,085 |
| 2023 | $5,474 | $412,304 | $32,809 | $379,495 |
| 2022 | $5,362 | $404,220 | $32,166 | $372,054 |
| 2021 | $5,293 | $396,294 | $31,535 | $364,759 |
| 2020 | $5,281 | $392,231 | $31,212 | $361,019 |
| 2019 | $5,148 | $384,540 | $30,600 | $353,940 |
| 2018 | $4,809 | $377,000 | $30,000 | $347,000 |
| 2017 | $4,475 | $348,300 | $69,600 | $278,700 |
| 2016 | $4,192 | $328,600 | $65,700 | $262,900 |
| 2015 | $3,987 | $310,000 | $62,000 | $248,000 |
| 2014 | $4,542 | $359,000 | $72,000 | $287,000 |
Property History
| Date | Event | Price | List to Sale | Price per Sq Ft | Prior Sale |
|---|---|---|---|---|---|
| 11/18/2025 11/18/25 | Pending | -- | -- | -- | |
| 11/08/2025 11/08/25 | For Sale | $625,000 | 0.0% | $295 / Sq Ft | |
| 09/07/2025 09/07/25 | Pending | -- | -- | -- | |
| 08/28/2025 08/28/25 | Price Changed | $625,000 | -5.7% | $295 / Sq Ft | |
| 07/31/2025 07/31/25 | Price Changed | $662,500 | -5.2% | $313 / Sq Ft | |
| 07/18/2025 07/18/25 | Price Changed | $699,000 | -1.4% | $330 / Sq Ft | |
| 07/10/2025 07/10/25 | For Sale | $709,000 | +70.0% | $334 / Sq Ft | |
| 07/20/2017 07/20/17 | Sold | $417,000 | -3.0% | $197 / Sq Ft | View Prior Sale |
| 06/20/2017 06/20/17 | Pending | -- | -- | -- | |
| 05/17/2017 05/17/17 | For Sale | $430,000 | -- | $203 / Sq Ft |
Purchase History
| Date | Type | Sale Price | Title Company |
|---|---|---|---|
| Interfamily Deed Transfer | -- | None Available | |
| Grant Deed | $417,000 | Stewart Title Company | |
| Grant Deed | $525,000 | Alliance Title Company | |
| Grant Deed | $330,000 | First American | |
| Grant Deed | $214,000 | First American Title Ins Co |
Mortgage History
| Date | Status | Loan Amount | Loan Type |
|---|---|---|---|
| Open | $170,000 | New Conventional | |
| Previous Owner | $420,000 | Purchase Money Mortgage | |
| Previous Owner | $214,500 | No Value Available | |
| Previous Owner | $160,500 | No Value Available | |
| Closed | $32,100 | No Value Available |
About the Listing Agent
Wendi's Other Listings
Source: California Regional Multiple Listing Service (CRMLS)
MLS Number: IG25145777
APN: 0345-141-83
- 0 Deer Way Unit IG25216858
- 0 Rock Ridge Dr Unit SW25189042
- 0 Deer Way Unit 32502307
- 0 Deer Way Unit CV25236101
- 1509 Krause Ln
- 1289 Aleutian Dr
- 1268 Aleutian Dr
- 0 Rock Ridge Way Unit EV24167794
- 1242 Evergreen Ln
- 1226 Grass Valley
- 1207 Aleutian Dr
- 0 Evergreen Ln Unit RW24187001
- 0 Evergreen Ln Unit 219125928DA
- 1198 Evergreen Ln
- 1176 Aleutian Dr
- 1192 Evergreen Ln
- 1164 Klondike Dr
- 1162 Brentwood Dr
- 1684 Pinehurst Dr
- 1154 Yukon Dr
