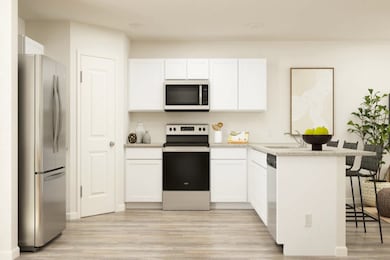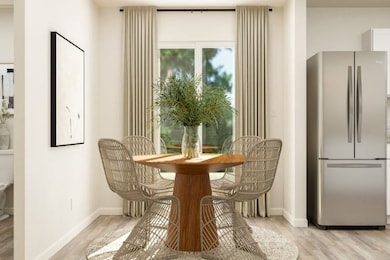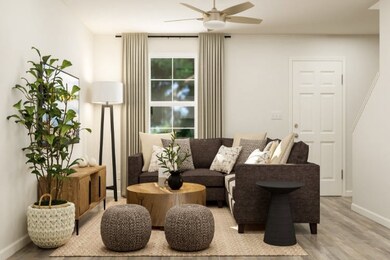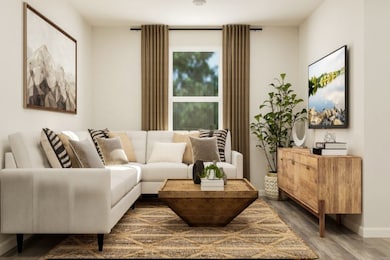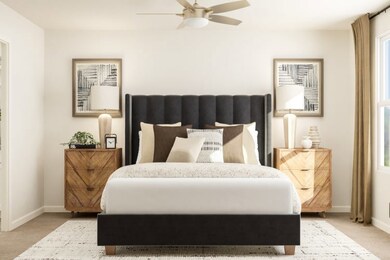
Estimated payment $2,314/month
Total Views
6,904
4
Beds
3
Baths
1,774
Sq Ft
$197
Price per Sq Ft
About This Home
*Closing costs are additional and not included in the USDA 30 year fixed rate 100% financing. Terms and availability of this loan program, and the sales price, are examples only and are subject to change without notice. Loans are subject to credit approval. Restrictions and conditions may apply. USDA loans are subject to income and geographic eligibility criteria. Loan program is available through Inspire Home Loans® | NMLS # 1564276, click here for State Licensing Disclosures with additional information found at NMLS Consumer Access: www.nmlsconsumeraccess.org. ©02/2025 Century Communities, Inc.
Home Details
Home Type
- Single Family
Lot Details
- Interior Lot
Parking
- 2 Car Garage
Home Design
- New Construction
- Quick Move-In Home
- Dupont Plan
Interior Spaces
- 1,774 Sq Ft Home
- 2-Story Property
Bedrooms and Bathrooms
- 4 Bedrooms
- 3 Full Bathrooms
Community Details
Overview
- Built by Century Complete
- Uptown Village Subdivision
Sales Office
- 1402 E Roosevelt Lane
- Milan, MI 48160
- 248-621-2895
Office Hours
- Mon 10 - 6 Tue 10 - 6 Wed 10 - 6 Thu 10 - 6 Fri 10 - 6 Sat 10 - 6 Sun 12 - 6
Map
Create a Home Valuation Report for This Property
The Home Valuation Report is an in-depth analysis detailing your home's value as well as a comparison with similar homes in the area
Similar Homes in Milan, MI
Home Values in the Area
Average Home Value in this Area
Purchase History
| Date | Type | Sale Price | Title Company |
|---|---|---|---|
| Quit Claim Deed | -- | None Available | |
| Sheriffs Deed | $300,000 | None Available | |
| Deed In Lieu Of Foreclosure | $185,000 | Lib |
Source: Public Records
Property History
| Date | Event | Price | Change | Sq Ft Price |
|---|---|---|---|---|
| 05/12/2025 05/12/25 | Price Changed | $349,990 | 0.0% | $197 / Sq Ft |
| 05/10/2025 05/10/25 | Price Changed | $349,990 | -0.6% | $197 / Sq Ft |
| 05/02/2025 05/02/25 | Price Changed | $351,990 | 0.0% | $198 / Sq Ft |
| 05/01/2025 05/01/25 | For Sale | $351,990 | +0.6% | $198 / Sq Ft |
| 05/01/2025 05/01/25 | For Sale | $349,990 | -- | $197 / Sq Ft |
Nearby Homes
- 1421 Mckinley Ln Unit 121
- 1427 Mckinley Ln Unit 120
- 1414 E Roosevelt Ln Unit 114
- 1402 E Roosevelt Ln
- 1402 E Roosevelt Ln
- 1402 E Roosevelt Ln
- 1437 Mckinley Ln Unit 119
- 1468 E Roosevelt Ln Unit 135
- 733 Jefferson Ln
- 716 Jackson Ln
- 708 Jackson Ln Unit 14
- 717 Jefferson Ln Unit 14
- 700 Jackson Ln Unit 14
- 791 Reagan Ln Unit 14
- 783 Reagan Ln Unit 14
- 775 Reagan Ln Unit 14
- 767 Reagan Ln Unit 14
- 1480 E Roosevelt Ln Unit 138
- 701 Jefferson Ln Unit 14
- 1484 E Roosevelt Ln Unit 139


