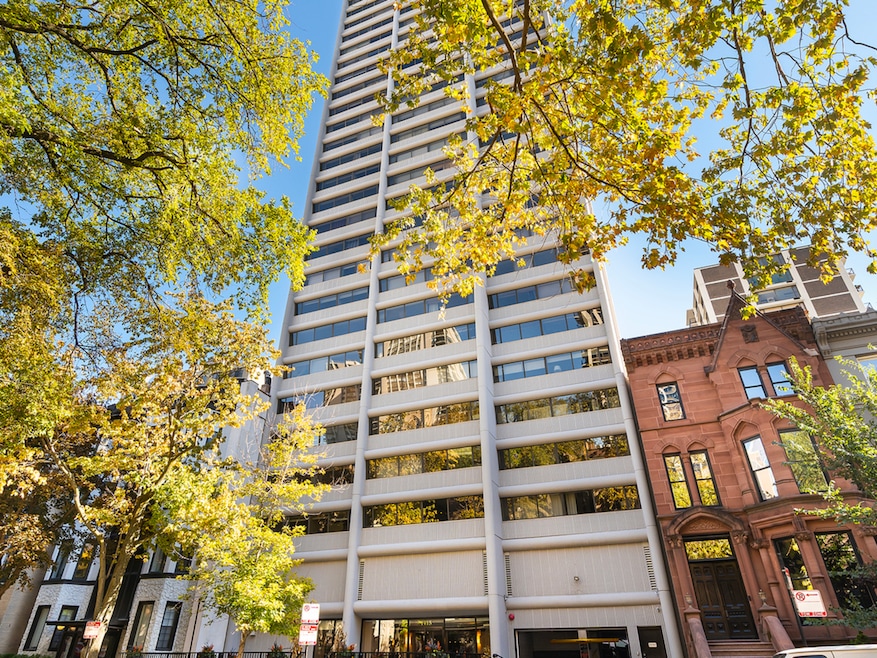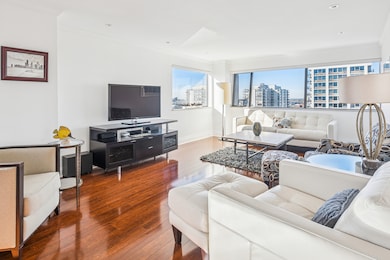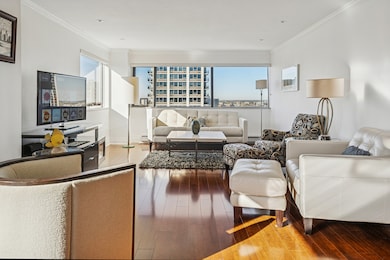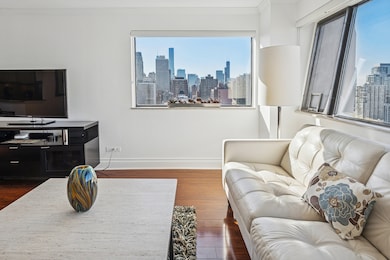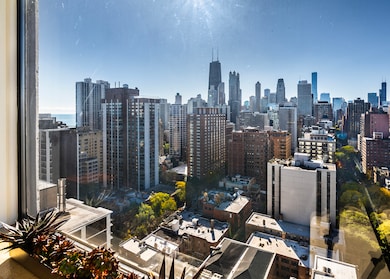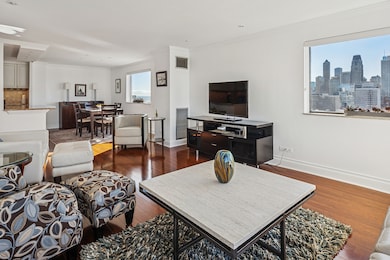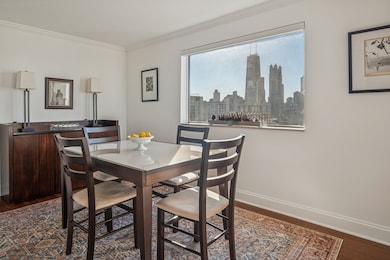1415 N Dearborn St, Unit 27A Floor 27 Chicago, IL 60610
Gold Coast NeighborhoodEstimated payment $4,131/month
Highlights
- Very Popular Property
- Doorman
- Wood Flooring
- Lincoln Park High School Rated A
- Fitness Center
- Wine Refrigerator
About This Home
Refined, pristine and spacious Gold Coast 2BD, 2BA condo! This light-filled corner unit on the 27th floor features unparalleled skyline views. The living area is wide open with new plank flooring, broad windows that envelope the room, and sharp white millwork that includes new baseboards, crown moldings and paneled doors. The updated kitchen has granite counters with a tile backsplash, ceramic tile flooring, a breakfast bar with seating, and stainless-steel appliances (range, microwave, refrigerator/freezer and wine refrigerator). Bedazzle your dinner guests with the city's night lights from the dining and living rooms! Incredible! The spacious primary bedroom has two custom closets that are larger than you may expect. Its en suite bathroom has a tub/shower with detailed tilework, and a separate vanity with granite counter. The 2nd bedroom also has two generous custom closets. The hallway bathroom is richly appointed with a luxurious shower. There are Levelor blinds throughout; they filter the light in the main living areas, and are room darkening in the bedrooms. This full amenity building boasts an outstanding staff, an onsite manager, a coin laundry room, a party room with magnificent lake views, and a rooftop pool and sundeck. This unrivaled Gold Coast location is within walking distance to lakefront beaches, Lincoln Park, the Magnificent Mile, Old Town and public transportation. Don't delay; this condo is fabulous!
Listing Agent
@properties Christie's International Real Estate License #471003447 Listed on: 10/27/2025

Property Details
Home Type
- Condominium
Est. Annual Taxes
- $6,448
Year Built
- Built in 1973 | Remodeled in 2020
HOA Fees
- $1,628 Monthly HOA Fees
Parking
- 1 Car Garage
Home Design
- Entry on the 27th floor
- Concrete Block And Stucco Construction
Interior Spaces
- 1,300 Sq Ft Home
- Entrance Foyer
- Family Room
- Living Room
- Formal Dining Room
- Laundry Room
Kitchen
- Range
- Microwave
- Dishwasher
- Wine Refrigerator
- Stainless Steel Appliances
Flooring
- Wood
- Ceramic Tile
- Vinyl
Bedrooms and Bathrooms
- 2 Bedrooms
- 2 Potential Bedrooms
- 2 Full Bathrooms
- Soaking Tub
- Separate Shower
Schools
- Ogden Elementary
- Lincoln Park High School
Utilities
- Central Air
- Heating Available
- 100 Amp Service
- Lake Michigan Water
Community Details
Overview
- Association fees include heat, air conditioning, water, insurance, doorman, tv/cable, exercise facilities, pool, exterior maintenance, scavenger, snow removal, internet
- 96 Units
- Mickey Nikezic Association, Phone Number (312) 751-0900
- High-Rise Condominium
- Property managed by Sudler Property Management
- 28-Story Property
Amenities
- Doorman
- Valet Parking
- Sundeck
- Party Room
- Coin Laundry
- Elevator
Recreation
Pet Policy
- Limit on the number of pets
- Cats Allowed
Security
- Resident Manager or Management On Site
Map
About This Building
Home Values in the Area
Average Home Value in this Area
Tax History
| Year | Tax Paid | Tax Assessment Tax Assessment Total Assessment is a certain percentage of the fair market value that is determined by local assessors to be the total taxable value of land and additions on the property. | Land | Improvement |
|---|---|---|---|---|
| 2024 | $6,448 | $28,298 | $3,345 | $24,953 |
| 2023 | $6,285 | $30,561 | $2,703 | $27,858 |
| 2022 | $6,285 | $30,561 | $2,703 | $27,858 |
| 2021 | $6,145 | $30,559 | $2,702 | $27,857 |
| 2020 | $5,482 | $24,610 | $1,884 | $22,726 |
| 2019 | $5,366 | $26,706 | $1,884 | $24,822 |
| 2018 | $5,275 | $26,706 | $1,884 | $24,822 |
| 2017 | $5,175 | $24,038 | $1,507 | $22,531 |
| 2016 | $4,815 | $24,038 | $1,507 | $22,531 |
| 2015 | $4,405 | $24,038 | $1,507 | $22,531 |
| 2014 | $3,992 | $24,084 | $1,211 | $22,873 |
| 2013 | $3,902 | $24,084 | $1,211 | $22,873 |
Property History
| Date | Event | Price | List to Sale | Price per Sq Ft |
|---|---|---|---|---|
| 10/27/2025 10/27/25 | For Sale | $375,000 | -- | $288 / Sq Ft |
Purchase History
| Date | Type | Sale Price | Title Company |
|---|---|---|---|
| Interfamily Deed Transfer | -- | None Available | |
| Warranty Deed | $275,000 | First American Title Ins Co | |
| Interfamily Deed Transfer | -- | -- | |
| Interfamily Deed Transfer | -- | -- | |
| Warranty Deed | $219,000 | -- | |
| Interfamily Deed Transfer | -- | -- | |
| Warranty Deed | $188,000 | -- |
Mortgage History
| Date | Status | Loan Amount | Loan Type |
|---|---|---|---|
| Previous Owner | $175,000 | No Value Available | |
| Previous Owner | $178,600 | No Value Available | |
| Previous Owner | $178,000 | No Value Available |
Source: Midwest Real Estate Data (MRED)
MLS Number: 12504412
APN: 17-04-211-034-1024
- 1429 N Dearborn St Unit 2N
- 1410 N State Pkwy Unit 27A
- 1410 N State Pkwy Unit 10B
- 1410 N State Pkwy Unit 18B
- 1400 N State Pkwy Unit 18A
- 1400 N State Pkwy Unit 8E
- 50 W Schiller St Unit 2G
- 1438 N Dearborn St
- 1447 N Dearborn St Unit 3S
- 1447 N Dearborn St Unit 2S
- 1447 N Dearborn St Unit 1S
- 1447 N Dearborn St Unit 3N
- 1447 N Dearborn St Unit 2N
- 1447 N Dearborn St Unit 1N
- 1425 N State Pkwy
- 1454 N Dearborn St
- 88 W Schiller St Unit 2907L
- 88 W Schiller St Unit 305L
- 88 W Schiller St Unit 805L
- 88 W Schiller St Unit 2703L
- 1415 N Dearborn St Unit 2D
- 1421 N Dearborn St
- 1421 N Dearborn St
- 1421 N Dearborn St
- 1425 N Dearborn St
- 1425 N Dearborn St
- 1425 N Dearborn St
- 1425 N Dearborn St Unit A1
- 1425 N Dearborn St Unit D2
- 1427 N Dearborn St
- 1427 N Dearborn St
- 1427 N Dearborn St
- 1427 N Dearborn St
- 1427 N Dearborn St
- 1427 N Dearborn St
- 1427 N Dearborn St Unit C2
- 1400 N Dearborn St Unit C4
- 1433 N Dearborn St Unit C1
- 1435 N Dearborn St
- 1435 N Dearborn St
