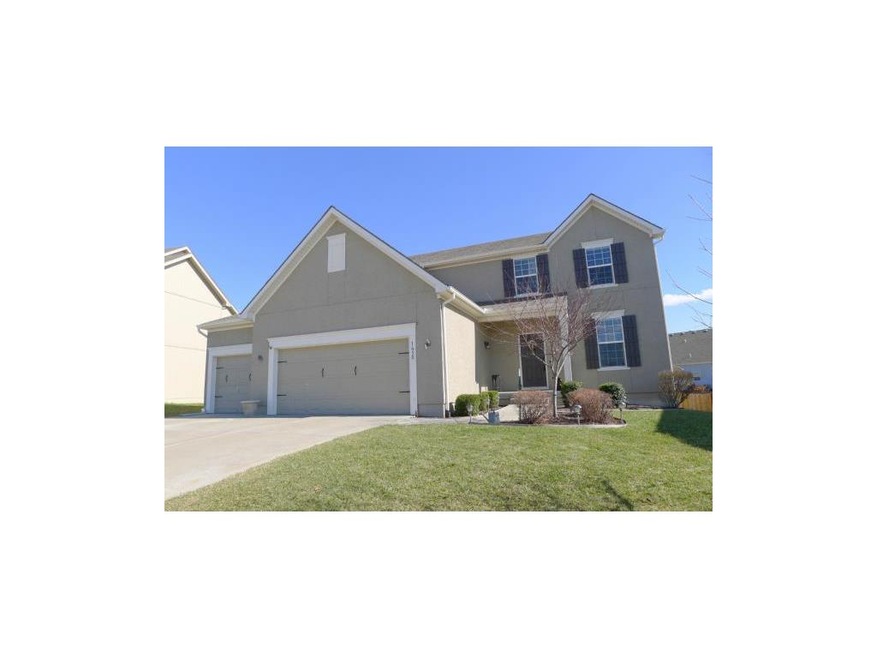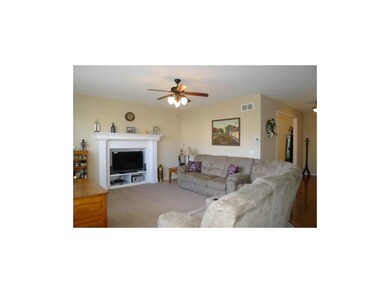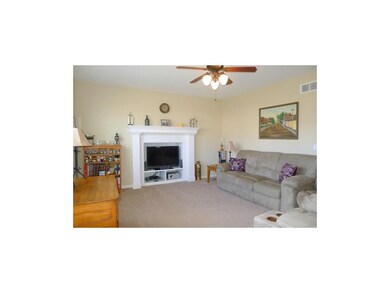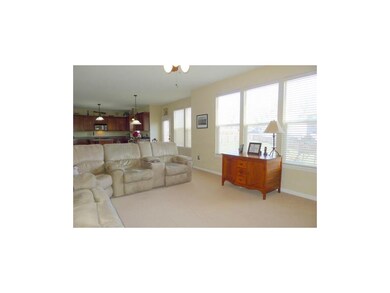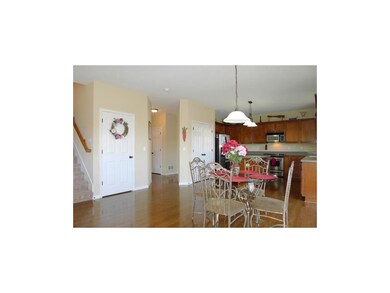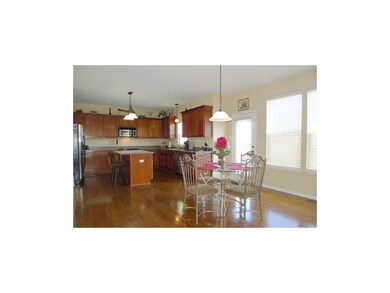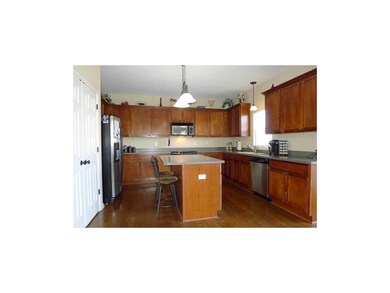
1415 NE 106th Place Kansas City, MO 64155
Nashua NeighborhoodHighlights
- Recreation Room
- Vaulted Ceiling
- Wood Flooring
- Fox Hill Elementary School Rated A-
- Traditional Architecture
- Whirlpool Bathtub
About This Home
As of November 2018Super Wide Open Floor Plan w/Tons of Space. Large Formal Dining Room Plus Huge Kitchen/Large Center Island & Great Cabinet Space. Master Suite is Elegant - Has Huge Walk-in Closet. Laundry Room is on Second Floor Also. All Bedrms are Good Size. The Lower Level is Professionally Finished and Totally Complete Except for Installing Ceiling. *Note Seller will have Hardwood Floors Professionally Refinished Upon Vacating*
Last Agent to Sell the Property
RE/MAX Innovations License #1999123708 Listed on: 03/16/2013

Last Buyer's Agent
Denise Childers
BHG Kansas City Homes License #2001027667
Home Details
Home Type
- Single Family
Est. Annual Taxes
- $3,037
Year Built
- Built in 2007
Lot Details
- Wood Fence
- Level Lot
HOA Fees
- $29 Monthly HOA Fees
Parking
- 3 Car Garage
- Front Facing Garage
- Garage Door Opener
Home Design
- Traditional Architecture
- Frame Construction
- Composition Roof
- Vinyl Siding
Interior Spaces
- 3,022 Sq Ft Home
- Wet Bar: Carpet, Ceiling Fan(s), Walk-In Closet(s), Double Vanity, Separate Shower And Tub, Whirlpool Tub, Cathedral/Vaulted Ceiling, Vinyl, Hardwood, Kitchen Island, Pantry
- Built-In Features: Carpet, Ceiling Fan(s), Walk-In Closet(s), Double Vanity, Separate Shower And Tub, Whirlpool Tub, Cathedral/Vaulted Ceiling, Vinyl, Hardwood, Kitchen Island, Pantry
- Vaulted Ceiling
- Ceiling Fan: Carpet, Ceiling Fan(s), Walk-In Closet(s), Double Vanity, Separate Shower And Tub, Whirlpool Tub, Cathedral/Vaulted Ceiling, Vinyl, Hardwood, Kitchen Island, Pantry
- Skylights
- Fireplace
- Thermal Windows
- Shades
- Plantation Shutters
- Drapes & Rods
- Great Room
- Formal Dining Room
- Home Office
- Recreation Room
- Attic Fan
- Fire and Smoke Detector
- Laundry on upper level
Kitchen
- Country Kitchen
- Electric Oven or Range
- Built-In Range
- Dishwasher
- Kitchen Island
- Granite Countertops
- Laminate Countertops
- Disposal
Flooring
- Wood
- Wall to Wall Carpet
- Linoleum
- Laminate
- Stone
- Ceramic Tile
- Luxury Vinyl Plank Tile
- Luxury Vinyl Tile
Bedrooms and Bathrooms
- 4 Bedrooms
- Cedar Closet: Carpet, Ceiling Fan(s), Walk-In Closet(s), Double Vanity, Separate Shower And Tub, Whirlpool Tub, Cathedral/Vaulted Ceiling, Vinyl, Hardwood, Kitchen Island, Pantry
- Walk-In Closet: Carpet, Ceiling Fan(s), Walk-In Closet(s), Double Vanity, Separate Shower And Tub, Whirlpool Tub, Cathedral/Vaulted Ceiling, Vinyl, Hardwood, Kitchen Island, Pantry
- Double Vanity
- Whirlpool Bathtub
- Carpet
Finished Basement
- Sump Pump
- Natural lighting in basement
Outdoor Features
- Enclosed Patio or Porch
- Playground
Location
- City Lot
Schools
- Fox Hill Elementary School
- Staley High School
Utilities
- Cooling Available
- Central Heating
- Heat Pump System
- Back Up Gas Heat Pump System
- Satellite Dish
Listing and Financial Details
- Assessor Parcel Number 09-911-00-09-17.00
Community Details
Overview
- Fairfield Gardens Subdivision
Recreation
- Community Pool
Ownership History
Purchase Details
Home Financials for this Owner
Home Financials are based on the most recent Mortgage that was taken out on this home.Purchase Details
Home Financials for this Owner
Home Financials are based on the most recent Mortgage that was taken out on this home.Purchase Details
Home Financials for this Owner
Home Financials are based on the most recent Mortgage that was taken out on this home.Purchase Details
Purchase Details
Home Financials for this Owner
Home Financials are based on the most recent Mortgage that was taken out on this home.Purchase Details
Similar Homes in Kansas City, MO
Home Values in the Area
Average Home Value in this Area
Purchase History
| Date | Type | Sale Price | Title Company |
|---|---|---|---|
| Warranty Deed | -- | Kansas City Title Inc | |
| Warranty Deed | -- | None Available | |
| Special Warranty Deed | -- | First American Title | |
| Special Warranty Deed | -- | Chicago Title | |
| Trustee Deed | $229,734 | Chicago Title | |
| Warranty Deed | -- | Chicago Title Insurance Co | |
| Warranty Deed | -- | Chicago |
Mortgage History
| Date | Status | Loan Amount | Loan Type |
|---|---|---|---|
| Open | $254,675 | New Conventional | |
| Closed | $260,225 | New Conventional | |
| Closed | $259,127 | New Conventional | |
| Previous Owner | $167,600 | Purchase Money Mortgage | |
| Previous Owner | $214,000 | Purchase Money Mortgage |
Property History
| Date | Event | Price | Change | Sq Ft Price |
|---|---|---|---|---|
| 11/01/2018 11/01/18 | Sold | -- | -- | -- |
| 09/12/2018 09/12/18 | Pending | -- | -- | -- |
| 09/11/2018 09/11/18 | For Sale | $285,000 | +20.0% | $94 / Sq Ft |
| 05/23/2013 05/23/13 | Sold | -- | -- | -- |
| 03/29/2013 03/29/13 | Pending | -- | -- | -- |
| 03/16/2013 03/16/13 | For Sale | $237,500 | -- | $79 / Sq Ft |
Tax History Compared to Growth
Tax History
| Year | Tax Paid | Tax Assessment Tax Assessment Total Assessment is a certain percentage of the fair market value that is determined by local assessors to be the total taxable value of land and additions on the property. | Land | Improvement |
|---|---|---|---|---|
| 2024 | $5,270 | $65,420 | -- | -- |
| 2023 | $5,224 | $65,420 | $0 | $0 |
| 2022 | $4,796 | $57,400 | $0 | $0 |
| 2021 | $4,801 | $57,399 | $7,600 | $49,799 |
| 2020 | $4,254 | $47,040 | $0 | $0 |
| 2019 | $4,175 | $47,040 | $0 | $0 |
| 2018 | $0 | $44,920 | $0 | $0 |
| 2017 | $3,916 | $44,920 | $6,080 | $38,840 |
| 2016 | $3,916 | $42,940 | $6,080 | $36,860 |
| 2015 | $3,914 | $42,940 | $6,080 | $36,860 |
| 2014 | $3,086 | $33,340 | $6,080 | $27,260 |
Agents Affiliated with this Home
-

Seller's Agent in 2018
Cathie Chesen
ReeceNichols - Country Club Plaza
(816) 853-3979
73 Total Sales
-

Buyer's Agent in 2018
Christine Lies
ReeceNichols-KCN
(816) 468-8555
154 Total Sales
-

Seller's Agent in 2013
Larry Eckhoff
RE/MAX Innovations
(816) 223-3995
207 Total Sales
-
D
Buyer's Agent in 2013
Denise Childers
BHG Kansas City Homes
Map
Source: Heartland MLS
MLS Number: 1820347
APN: 09-911-00-09-017.00
- 1500 NE 105th Terrace
- 1411 NE 107th Terrace
- 1339 NE 107th Terrace
- 1319 NE 107th Terrace
- 10414 N Tracy Ave
- 10504 N Cherry Dr
- 10522 N Garfield Ave
- 10439 N Cherry Dr
- 1910 NE 104th Terrace
- 804 NE 104th Terrace
- 10610 N Garfield Ave
- 10626 N Charlotte St
- 1416 NE 102nd Terrace
- 2200 NE Shoal Creek Pkwy
- 2303 NE 107th Terrace
- 2136 NE 105th St
- The Wydnham II Plan at Staley Farms
- The Timberland Reverse Plan at Staley Farms
- The Tatum Plan at Staley Farms
- The Scottsdale Reverse Plan at Staley Farms
