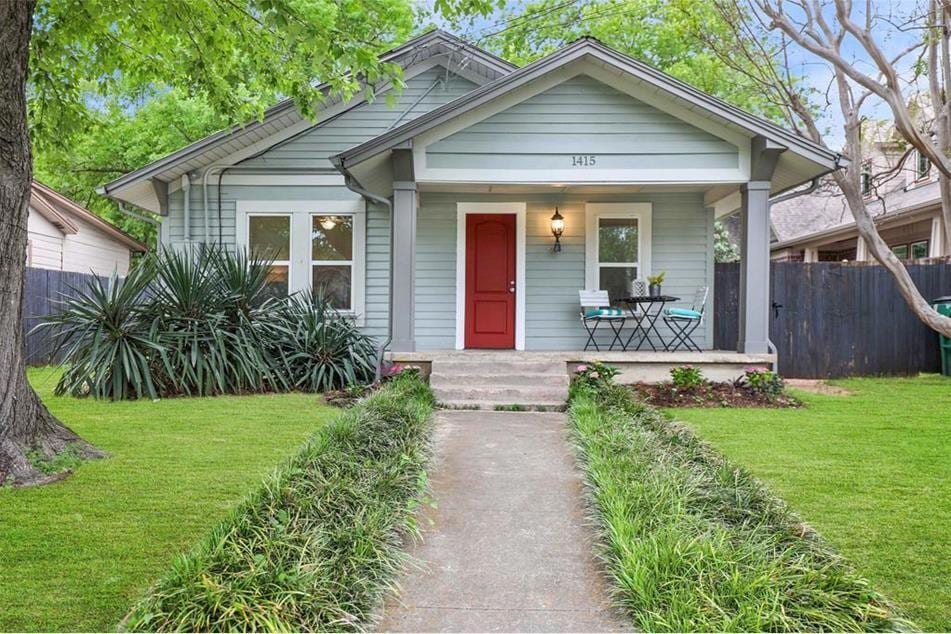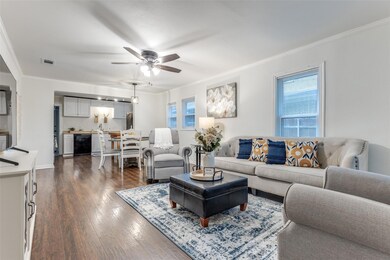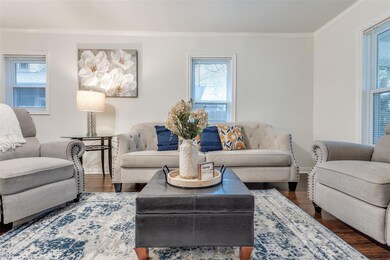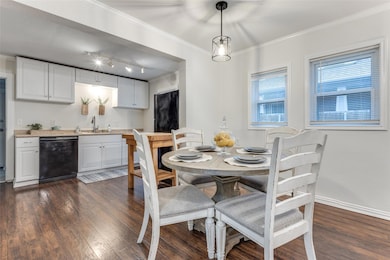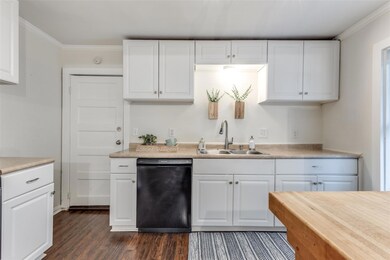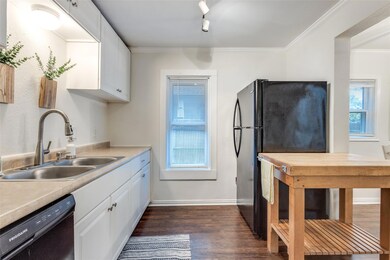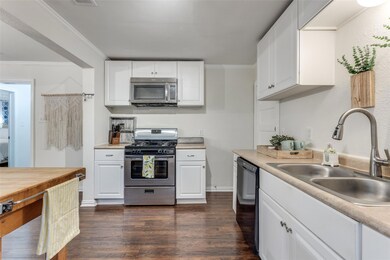
1415 Oak St McKinney, TX 75069
Faubion NeighborhoodHighlights
- Gated Parking
- Open Floorplan
- Deck
- Faubion Middle School Rated A-
- Craftsman Architecture
- 1 Fireplace
About This Home
As of May 2024ADORABLE Downtown McKinney Charmer! This home is the ONE! Fabulous covered front porch & HUGE Backyard for entertaining or enjoying a cold drink by the firepit in your own private oasis. Inside, open floorplan boasts a spacious living area leading to the farmhouse chic kitchen. Fridge, WasherDryer stay! Luxury Vinyl Flooring throughout clean, cute feel of this cottage style hm. Nicely sized bedrooms. Privacy fence with automatic gated drive leading to detached 2 car garage & workshop with electricity that could be converted to another living space! Wonderful storage, home office or game room! Located just outside of the historic boundary so that you can do more updates if desired. Perfect for first-time buyers or TURN KEY Airbnb shopping & dining a golf cart ride away! Close to major Hwys 75, 121 & 30 mins from DFW Airport. Plumbing, Electrical, Windows, Foundation ALL updated & freshly painted. Don't miss this McKinney treasure! *10k towards closing or rate buydown w preferred lender.
Last Agent to Sell the Property
Keller Williams Realty Brokerage Phone: 469-207-6491 License #0734730 Listed on: 04/17/2024
Home Details
Home Type
- Single Family
Est. Annual Taxes
- $6,123
Year Built
- Built in 1962
Lot Details
- 10,454 Sq Ft Lot
- Gated Home
- Property is Fully Fenced
- Wood Fence
Parking
- 2 Car Garage
- Oversized Parking
- Workshop in Garage
- Alley Access
- Lighted Parking
- Parking Deck
- Front Facing Garage
- Garage Door Opener
- Gravel Driveway
- Gated Parking
- Additional Parking
Home Design
- Craftsman Architecture
- Traditional Architecture
- Prairie Architecture
- Pillar, Post or Pier Foundation
- Metal Roof
Interior Spaces
- 946 Sq Ft Home
- 1-Story Property
- Open Floorplan
- 1 Fireplace
- Window Treatments
- Luxury Vinyl Plank Tile Flooring
- Dryer
Kitchen
- Eat-In Kitchen
- Gas Oven or Range
- Gas Cooktop
- Microwave
- Dishwasher
- Disposal
Bedrooms and Bathrooms
- 2 Bedrooms
- Walk-In Closet
- 1 Full Bathroom
Home Security
- Security Gate
- Fire and Smoke Detector
Outdoor Features
- Deck
- Covered patio or porch
- Fire Pit
Schools
- Caldwell Elementary School
- Mckinney Boyd High School
Utilities
- Central Heating and Cooling System
- Heating System Uses Natural Gas
- Gas Water Heater
- Cable TV Available
Community Details
- College Add Subdivision
Listing and Financial Details
- Legal Lot and Block 12 / 16
- Assessor Parcel Number R087001601201
Ownership History
Purchase Details
Home Financials for this Owner
Home Financials are based on the most recent Mortgage that was taken out on this home.Purchase Details
Home Financials for this Owner
Home Financials are based on the most recent Mortgage that was taken out on this home.Purchase Details
Home Financials for this Owner
Home Financials are based on the most recent Mortgage that was taken out on this home.Purchase Details
Home Financials for this Owner
Home Financials are based on the most recent Mortgage that was taken out on this home.Purchase Details
Purchase Details
Home Financials for this Owner
Home Financials are based on the most recent Mortgage that was taken out on this home.Purchase Details
Purchase Details
Home Financials for this Owner
Home Financials are based on the most recent Mortgage that was taken out on this home.Purchase Details
Home Financials for this Owner
Home Financials are based on the most recent Mortgage that was taken out on this home.Purchase Details
Home Financials for this Owner
Home Financials are based on the most recent Mortgage that was taken out on this home.Purchase Details
Similar Homes in McKinney, TX
Home Values in the Area
Average Home Value in this Area
Purchase History
| Date | Type | Sale Price | Title Company |
|---|---|---|---|
| Warranty Deed | -- | None Listed On Document | |
| Deed | -- | None Listed On Document | |
| Warranty Deed | -- | Allegiance Title Co | |
| Vendors Lien | -- | Allegiance Title Co | |
| Warranty Deed | -- | None Available | |
| Warranty Deed | -- | None Available | |
| Vendors Lien | -- | -- | |
| Trustee Deed | $93,738 | -- | |
| Warranty Deed | -- | -- | |
| Vendors Lien | -- | -- | |
| Vendors Lien | -- | -- | |
| Vendors Lien | -- | -- | |
| Warranty Deed | -- | -- |
Mortgage History
| Date | Status | Loan Amount | Loan Type |
|---|---|---|---|
| Open | $100,000 | Credit Line Revolving | |
| Previous Owner | $243,000 | New Conventional | |
| Previous Owner | $109,250 | New Conventional | |
| Previous Owner | $34,140 | Purchase Money Mortgage | |
| Previous Owner | $89,269 | FHA | |
| Previous Owner | $400,000 | No Value Available | |
| Previous Owner | $51,750 | No Value Available | |
| Closed | $10,000 | No Value Available |
Property History
| Date | Event | Price | Change | Sq Ft Price |
|---|---|---|---|---|
| 05/23/2024 05/23/24 | Sold | -- | -- | -- |
| 05/05/2024 05/05/24 | Pending | -- | -- | -- |
| 05/03/2024 05/03/24 | For Sale | $365,000 | 0.0% | $386 / Sq Ft |
| 04/28/2024 04/28/24 | Pending | -- | -- | -- |
| 04/17/2024 04/17/24 | For Sale | $365,000 | +55.3% | $386 / Sq Ft |
| 05/25/2021 05/25/21 | Sold | -- | -- | -- |
| 05/03/2021 05/03/21 | Pending | -- | -- | -- |
| 04/29/2021 04/29/21 | For Sale | $235,000 | +61.0% | $248 / Sq Ft |
| 02/20/2019 02/20/19 | Sold | -- | -- | -- |
| 01/27/2019 01/27/19 | Pending | -- | -- | -- |
| 01/25/2019 01/25/19 | For Sale | $146,000 | -- | $154 / Sq Ft |
Tax History Compared to Growth
Tax History
| Year | Tax Paid | Tax Assessment Tax Assessment Total Assessment is a certain percentage of the fair market value that is determined by local assessors to be the total taxable value of land and additions on the property. | Land | Improvement |
|---|---|---|---|---|
| 2023 | $6,076 | $342,911 | $160,000 | $182,911 |
| 2022 | $5,759 | $287,366 | $140,000 | $147,366 |
| 2021 | $3,358 | $158,134 | $90,000 | $68,134 |
| 2020 | $3,424 | $151,507 | $85,000 | $66,507 |
| 2019 | $3,407 | $143,308 | $70,000 | $73,308 |
| 2018 | $5,506 | $226,392 | $65,000 | $161,392 |
| 2017 | $4,560 | $187,487 | $60,000 | $127,487 |
| 2016 | $3,875 | $156,078 | $50,000 | $106,078 |
| 2015 | $1,994 | $131,776 | $35,000 | $96,776 |
Agents Affiliated with this Home
-
Jennifer 'Lawrence' Flanders
J
Seller's Agent in 2024
Jennifer 'Lawrence' Flanders
Keller Williams Realty
2 in this area
29 Total Sales
-
Kristy Pirrello
K
Buyer's Agent in 2024
Kristy Pirrello
Fathom Realty
(469) 441-1605
1 in this area
78 Total Sales
-
Susan Beers
S
Seller's Agent in 2021
Susan Beers
Fathom Realty
(214) 236-2231
25 in this area
104 Total Sales
-
Casey Spies
C
Seller's Agent in 2019
Casey Spies
PARAGON, REALTORS
(214) 250-7888
18 Total Sales
Map
Source: North Texas Real Estate Information Systems (NTREIS)
MLS Number: 20590471
APN: R-0870-016-0120-1
- 1503 Oak St
- 1419 N Bradley St
- 1317 Oak St
- 1008 W White Ave
- 1311 Oak St
- 1415 West St
- 710 W White Ave
- 1505 West St
- 708 W White Ave
- 711 Pearson Ave
- 1506 N Waddill St
- 1613 N Bradley St
- 1615 Oak St
- 1103 1st Ave
- 1205 N Bradley St
- 1611 N College St
- 1616 N Bradley St
- 1412 N Morris St
- 1105 Florence St
- 1215 Coleman St
