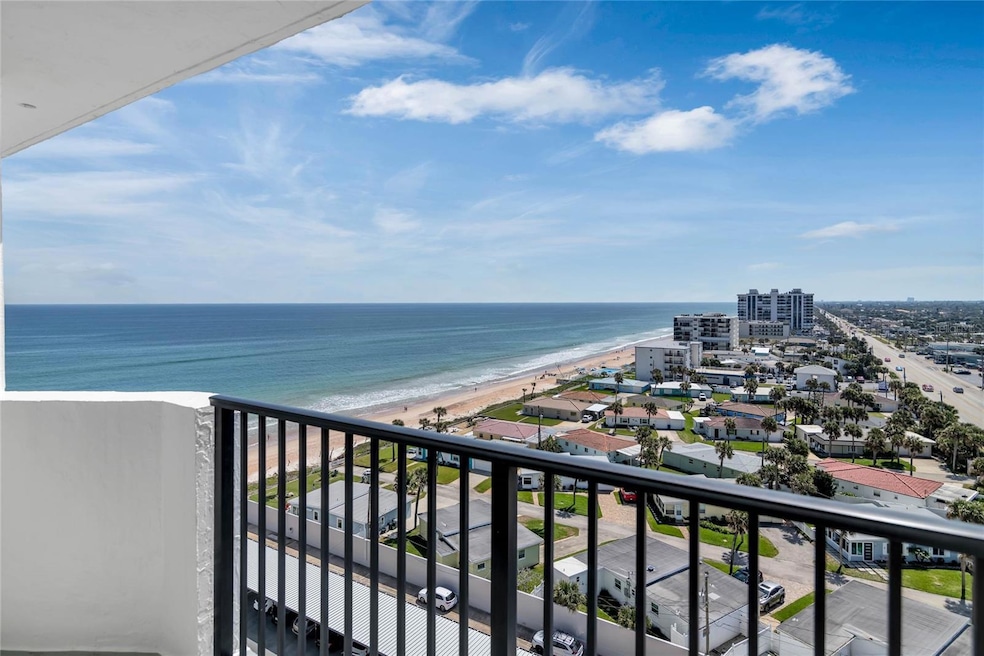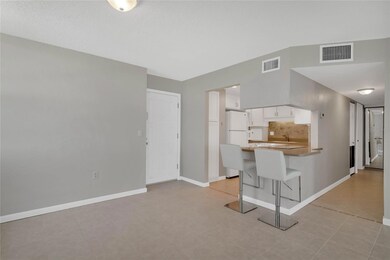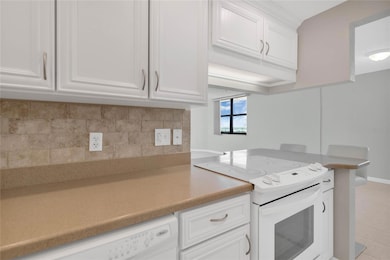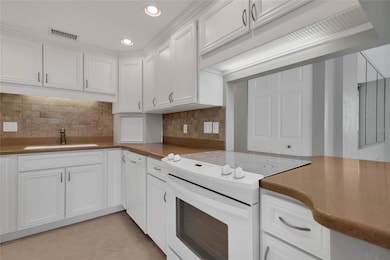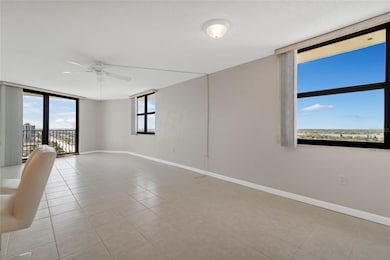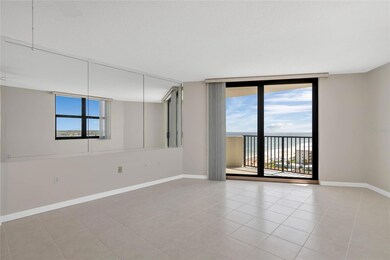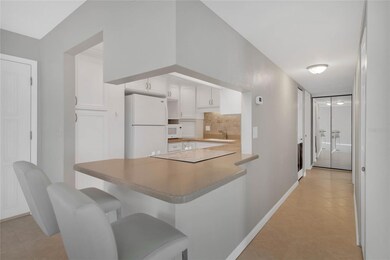Regency Plaza Condominiums 1415 Ocean Shore Blvd Unit 1112 Floor 11 Ormond Beach, FL 32176
Estimated payment $2,868/month
Highlights
- Beach Front
- Fitness Center
- Sauna
- Water access To Gulf or Ocean
- Gunite Pool
- Gated Community
About This Home
HERE IT IS....MILLION DOLLAR VIEWS FOR UNDER HALF A MILLION~ WATERFRONT OASIS WITH SPECTACULAR VIEWS FROM THE TOP FLOOR * OF THE INTERCOASTAL WATERWAY AND THE ATLANTIC OCEAN- WHITE SAND BEACH FRONT!! Your dream coastal retreat awaits! This stunning unit offers breathtaking water views of the Intracoastal Waterway and the Atlantic Ocean, all for an incredible price. Recently updated with fresh paint, new flooring, a remodeled kitchen, and updated baths, this corner unit boasts extra windows that flood the space with natural light. Located on the top floor, enjoy a serene ambiance and stunning views from every room. Step outside onto your private balcony to savor your morning coffee or unwind with a book as you soak in the panoramic vistas. For those who love outdoor activities, the beach is just a short walk away, offering the perfect spot to watch the sunrise or sunset over the ocean. This property offers more than just a beautiful view. Enjoy a range of amenities, including a pool, sunning deck, game room with pool table and ping pong, state-of-the-art gym, sauna and more. Pets are allowed. There are a range of conveniences like secured storage, laundry area, and indoor parking, this unit offers the ultimate in comfort and convenience. Don't miss this opportunity to live the Florida coastal lifestyle you've always dreamed of. Schedule a viewing today and make this your new home! AND WE HAVE A CLEAN AND CLEAR ENGINEERING REPORT- PASSED WITH FLYING COLORS! [AVERAGE INSURANCE PREMIUM ANNUAL UNDER 2400.00] Upgraded electrical, water, sewer and fire protection systems.
Listing Agent
WILLIAM RAVEIS FLORIDA, LLC Brokerage Phone: 561-440-4560 License #3493743 Listed on: 03/09/2024

Property Details
Home Type
- Condominium
Est. Annual Taxes
- $5,099
Year Built
- Built in 1974
Lot Details
- Southeast Facing Home
- Irrigation Equipment
- Cleared Lot
HOA Fees
- $871 Monthly HOA Fees
Parking
- 1 Car Attached Garage
- Carport
- Ground Level Parking
- Guest Parking
- Assigned Parking
Property Views
Home Design
- Entry on the 11th floor
- Membrane Roofing
- Concrete Siding
- Cement Siding
- Concrete Perimeter Foundation
Interior Spaces
- 1,225 Sq Ft Home
- Open Floorplan
- Ceiling Fan
- Combination Dining and Living Room
- Library
- Sauna
- Home Gym
- Security Fence, Lighting or Alarms
- Laundry Room
Kitchen
- Range
- Microwave
- Dishwasher
- Disposal
Flooring
- Carpet
- Ceramic Tile
Bedrooms and Bathrooms
- 2 Bedrooms
- Primary Bedroom on Main
- En-Suite Bathroom
- 2 Full Bathrooms
Basement
- Basement Fills Entire Space Under The House
- Interior and Exterior Basement Entry
Accessible Home Design
- Accessible Elevator Installed
- Accessible Full Bathroom
- Grip-Accessible Features
- Accessible Bedroom
- Accessible Common Area
- Accessible Kitchen
- Stairway
- Accessible Hallway
- Accessible Closets
- Accessible Washer and Dryer
- Accessible Doors
- Accessible Approach with Ramp
- Accessible Entrance
Pool
- Gunite Pool
- Outdoor Shower
Outdoor Features
- Water access To Gulf or Ocean
- Deeded access to the beach
- Exterior Lighting
- Porch
Utilities
- Central Air
- Heating Available
- Thermostat
- Septic Tank
- Sewer Holding Tank
- Cable TV Available
Listing and Financial Details
- Visit Down Payment Resource Website
- Legal Lot and Block Mb3360 / 002
- Assessor Parcel Number 3234-20-00-M120
Community Details
Overview
- Association fees include common area taxes, pool, insurance, maintenance structure, ground maintenance, maintenance, management, pest control, recreational facilities, trash, water
- Peggy Association, Phone Number (386) 441-2101
- Regency Plaza Condo Subdivision
- On-Site Maintenance
- The community has rules related to building or community restrictions
- Community features wheelchair access
- 11-Story Property
Amenities
- Sauna
- Laundry Facilities
- Elevator
Recreation
Pet Policy
- Pets up to 20 lbs
- 2 Pets Allowed
- Dogs Allowed
Security
- Card or Code Access
- Gated Community
Map
About Regency Plaza Condominiums
Home Values in the Area
Average Home Value in this Area
Tax History
| Year | Tax Paid | Tax Assessment Tax Assessment Total Assessment is a certain percentage of the fair market value that is determined by local assessors to be the total taxable value of land and additions on the property. | Land | Improvement |
|---|---|---|---|---|
| 2025 | $4,369 | $246,994 | -- | $246,994 |
| 2024 | $5,099 | $305,738 | -- | $305,738 |
| 2023 | $5,099 | $337,780 | $0 | $337,780 |
| 2022 | $4,418 | $249,116 | $0 | $249,116 |
| 2021 | $4,210 | $212,014 | $0 | $212,014 |
| 2020 | $1,737 | $128,745 | $0 | $0 |
| 2019 | $1,710 | $125,850 | $0 | $0 |
| 2018 | $1,692 | $123,503 | $0 | $0 |
| 2017 | $1,694 | $120,963 | $0 | $0 |
| 2016 | $1,699 | $118,475 | $0 | $0 |
| 2015 | $1,742 | $117,651 | $0 | $0 |
| 2014 | $1,708 | $116,717 | $0 | $0 |
Property History
| Date | Event | Price | List to Sale | Price per Sq Ft |
|---|---|---|---|---|
| 11/30/2025 11/30/25 | Price Changed | $299,000 | -8.0% | $244 / Sq Ft |
| 05/10/2025 05/10/25 | Price Changed | $325,000 | -13.3% | $265 / Sq Ft |
| 12/20/2024 12/20/24 | Price Changed | $375,000 | -8.5% | $306 / Sq Ft |
| 03/10/2024 03/10/24 | For Sale | $409,900 | -- | $335 / Sq Ft |
Purchase History
| Date | Type | Sale Price | Title Company |
|---|---|---|---|
| Deed | $78,000 | -- | |
| Deed | $70,000 | -- | |
| Deed | $49,500 | -- |
Source: Stellar MLS
MLS Number: FC298990
APN: 3234-20-00-M120
- 1415 Ocean Shore Blvd Unit M120
- 1415 Ocean Shore Blvd Unit 704
- 1415 Ocean Shore Blvd Unit 804
- 1415 Ocean Shore Blvd Unit M110
- 1415 Ocean Shore Blvd Unit L1
- 1415 Ocean Shore Blvd Unit 106
- 1415 Ocean Shore Blvd Unit 303
- 1415 Ocean Shore Blvd Unit A01
- 1415 Ocean Shore Blvd Unit G060
- 1415 Ocean Shore Blvd Unit H040
- 1415 Ocean Shore Blvd Unit 511
- 3 Sea Shore Dr
- 1425 Ocean Shore Blvd Unit 603
- 1425 Ocean Shore Blvd Unit 901
- 8 Ocean Dunes Dr
- 5 Poinsettia Dr
- 5 Alamanda Dr
- 1 Beechwood Dr
- 13 Palmetto Dr
- 7 Azalea Dr
- 1415 Ocean Shore Dr Unit 1011
- 1415 Ocean Shore Blvd Unit 1010
- 1513 Ocean Shore Blvd Unit 4B
- 1510 Ocean Shore Blvd Unit 408
- 23 Hibiscus Dr
- 32 Palm Dr
- 1155 Ocean Shore Blvd Unit 501
- 56 Margaret Rd Unit 56 margaret road B
- 1133 Ocean Shore Blvd Unit 504
- 66 River Dr
- 1896 Ocean Shore Blvd
- 126 Ormwood Dr
- 16 Silk Oaks Dr
- 1320 N Beach St
- 815 Ocean Shore Blvd Unit 2
- 815 Ocean Shore Blvd Unit 8B
- 815 Ocean Shore Blvd Unit 11
- 815 Ocean Shore Blvd Unit 6
- 815 Ocean Shore Blvd Unit 1B
- 815 Ocean Shore Blvd Unit 9
