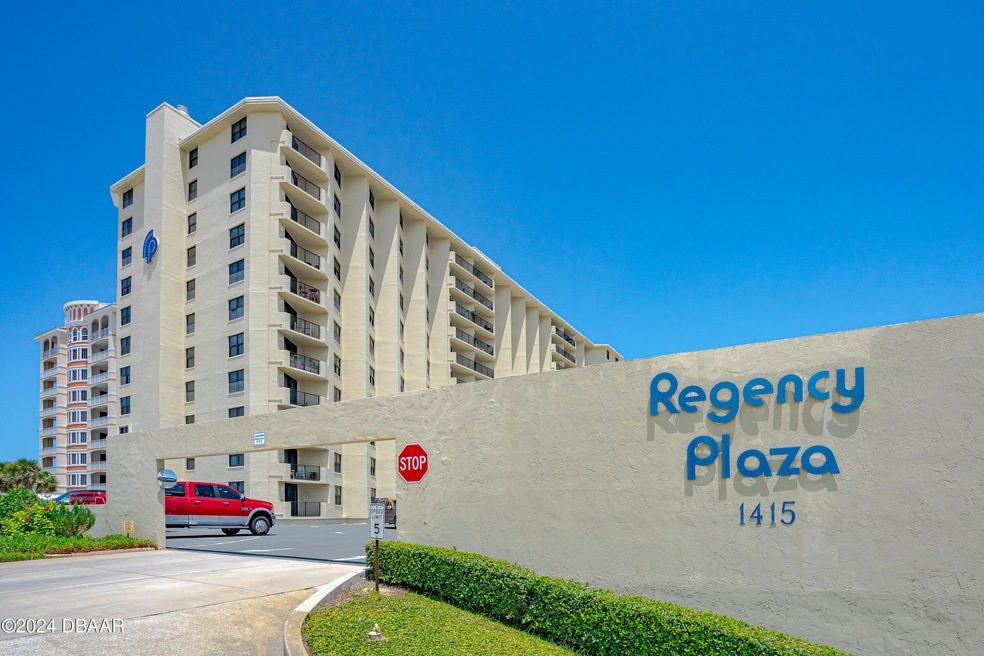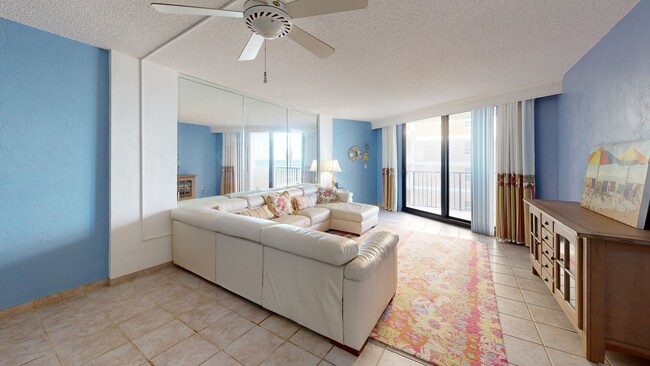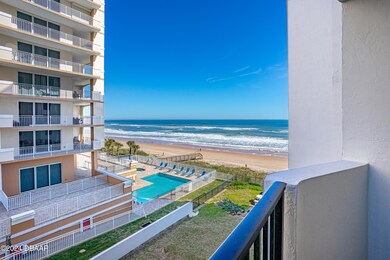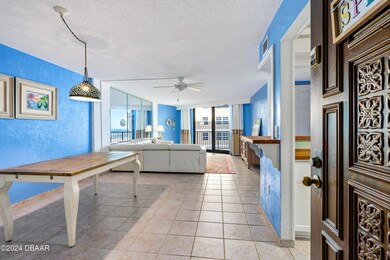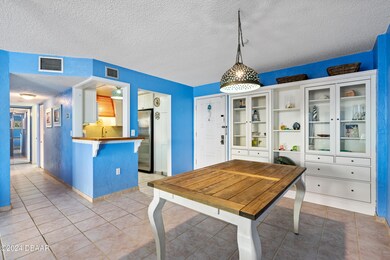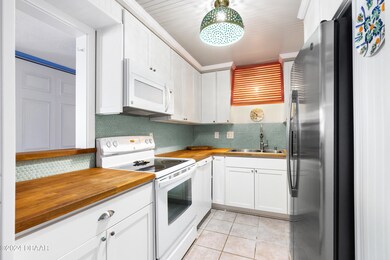
Regency Plaza Condominiums 1415 Ocean Shore Blvd Unit 303 Ormond Beach, FL 32176
Estimated payment $2,929/month
Highlights
- Ocean View
- 1.93 Acre Lot
- Elevator
- Gated Parking
- Community Pool
- Balcony
About This Home
Unwind, reconnect, and embrace the oceanfront lifestyle. Discover your sanctuary on this barrier island, a 2-bedroom, 2-bathroom, beachfront haven nestled on a serene, no-drive beach in Ormond-by-the-Sea. Wake up to amazing pink and purple sunrises over the Atlantic Ocean and end your days with fiery sunsets, all from the comfort of your private balcony. The open-concept kitchen is perfect for whipping up culinary delights while entertaining family or friends. Immerse yourself in the numerous amenities - fitness room, billiards, ping pong or a dip in the oceanfront pool. The building is in top shape too, with fully funded reserves, and all special assessments paid off for this unit. You're allowed 2 pets under 20 lbs each & can rent your unit out for a 2 month minimum when not enjoying it yourself. This well-maintained building is walking distance to Publix, restaurants & shopping. Furniture negotiable.
Property Details
Home Type
- Condominium
Est. Annual Taxes
- $4,259
Year Built
- Built in 1974
HOA Fees
- $871 Monthly HOA Fees
Parking
- 1 Car Attached Garage
- Gated Parking
- Guest Parking
- Additional Parking
- Community Parking Structure
Home Design
- Slab Foundation
- Concrete Block And Stucco Construction
Interior Spaces
- 1,225 Sq Ft Home
- 3-Story Property
- Living Room
- Dining Room
- Intercom Access
Kitchen
- Electric Range
- Microwave
- Dishwasher
- Disposal
Flooring
- Carpet
- Tile
Bedrooms and Bathrooms
- 2 Bedrooms
- 2 Full Bathrooms
Utilities
- Central Heating and Cooling System
- Natural Gas Not Available
- Community Sewer or Septic
- Internet Available
- Cable TV Available
Additional Features
- Non-Toxic Pest Control
- Balcony
- Wrought Iron Fence
Listing and Financial Details
- Assessor Parcel Number 3234-20-00-C030
Community Details
Overview
- Association fees include cable TV, insurance, internet, ground maintenance, maintenance structure, pest control, sewer, trash, water
- Regency Plaza Condo Subdivision
- On-Site Maintenance
Amenities
- Laundry Facilities
- Elevator
- Secure Lobby
Recreation
Pet Policy
- Limit on the number of pets
- Pet Size Limit
- Dogs and Cats Allowed
Security
- Resident Manager or Management On Site
Map
About Regency Plaza Condominiums
Home Values in the Area
Average Home Value in this Area
Tax History
| Year | Tax Paid | Tax Assessment Tax Assessment Total Assessment is a certain percentage of the fair market value that is determined by local assessors to be the total taxable value of land and additions on the property. | Land | Improvement |
|---|---|---|---|---|
| 2025 | $4,259 | $270,220 | -- | $270,220 |
| 2024 | $4,259 | $270,220 | -- | $270,220 |
| 2023 | $4,259 | $298,540 | $0 | $298,540 |
| 2022 | $3,673 | $220,176 | $0 | $220,176 |
| 2021 | $3,495 | $187,384 | $0 | $187,384 |
| 2020 | $3,120 | $159,032 | $0 | $159,032 |
| 2019 | $3,008 | $164,023 | $0 | $164,023 |
| 2018 | $2,654 | $127,975 | $1 | $127,974 |
| 2017 | $2,675 | $124,785 | $31,196 | $93,589 |
| 2016 | $2,984 | $138,650 | $0 | $0 |
| 2015 | $2,886 | $135,819 | $0 | $0 |
| 2014 | $2,682 | $133,971 | $0 | $0 |
Property History
| Date | Event | Price | Change | Sq Ft Price |
|---|---|---|---|---|
| 01/27/2025 01/27/25 | Price Changed | $320,000 | -8.6% | $263 / Sq Ft |
| 11/01/2024 11/01/24 | For Sale | $350,000 | -- | $288 / Sq Ft |
Purchase History
| Date | Type | Sale Price | Title Company |
|---|---|---|---|
| Quit Claim Deed | $100 | Blue Ocean Title | |
| Quit Claim Deed | $100 | Blue Ocean Title | |
| Warranty Deed | $85,000 | -- | |
| Warranty Deed | $81,500 | -- | |
| Deed | $45,600 | -- | |
| Deed | $45,000 | -- |
Mortgage History
| Date | Status | Loan Amount | Loan Type |
|---|---|---|---|
| Previous Owner | $68,000 | No Value Available |
About the Listing Agent

I was born and raised in Madison, WI. After several visits to Florida in my teens and early 20s, I seized an opportunity in the winter of 1986 and made the move of a lifetime. I love living on the ocean - my
hobbies are SCUBA, body surfing, yoga, snow and water skiing, travel.
After a successful career in telecommunications, I obtained my real estate license in 2005, followed
by my brokers license in 2016. I provide each of my buyers and sellers the kind of service I would
want
Scott's Other Listings
Source: Daytona Beach Area Association of REALTORS®
MLS Number: 1205435
APN: 3234-20-00-C030
- 1415 Ocean Shore Blvd Unit 704
- 1415 Ocean Shore Blvd Unit A01
- 1415 Ocean Shore Blvd Unit 511
- 1415 Ocean Shore Blvd Unit 807
- 1415 Ocean Shore Blvd Unit 808
- 1415 Ocean Shore Blvd Unit 106
- 1415 Ocean Shore Blvd Unit L1
- 1415 Ocean Shore Blvd Unit 211
- 1415 Ocean Shore Blvd Unit B030
- 1415 Ocean Shore Blvd Unit 203
- 1415 Ocean Shore Blvd Unit G060
- 1415 Ocean Shore Blvd Unit M120
- 1415 Ocean Shore Blvd Unit 1112
- 8 Ocean Dr
- 1425 Ocean Shore Blvd Unit 901
- 1425 Ocean Shore Blvd Unit 102
- 8 Ocean Dunes Dr
- 5 Poinsettia Dr
- 5 Alamanda Dr
- 1 Beechwood Dr
- 1415 Ocean Shore Blvd Unit 1010
- 1415 Ocean Shore Blvd Unit 203
- 1415 Ocean Shore Blvd Unit 1102
- 23 Hibiscus Dr
- 20 Hibiscus Dr
- 32 Palm Dr
- 34 Palm Dr
- 120 Lynnhurst Dr
- 1450 John Anderson Dr
- 17 Brooks Dr
- 1133 Ocean Shore Blvd Unit 504
- 25 River Dr
- 1 River Dr
- 159 Laurie Dr
- 66 River Dr
- 52 Plaza Dr
- 148 Holland Rd
- 42 Rivocean Dr
- 1896 Ocean Shore Blvd
- 16 Silk Oaks Dr
