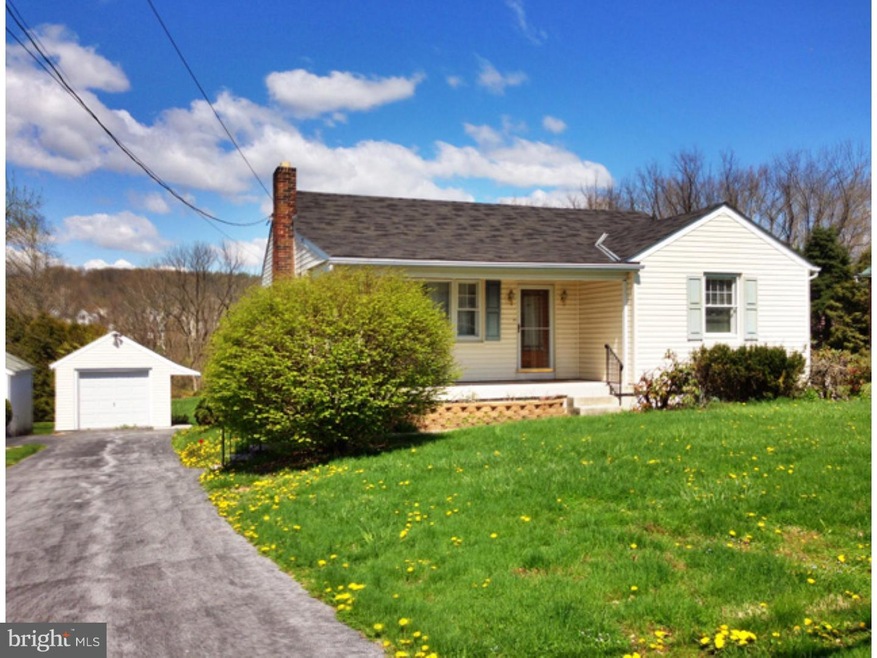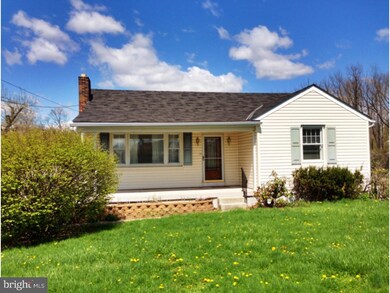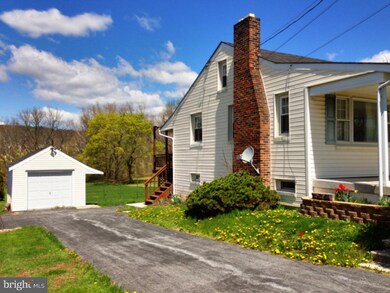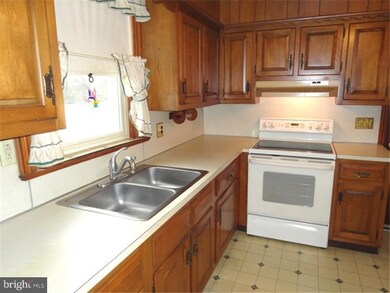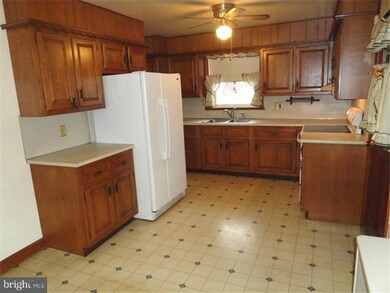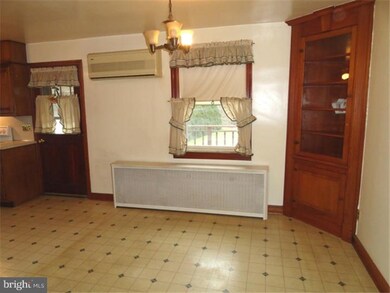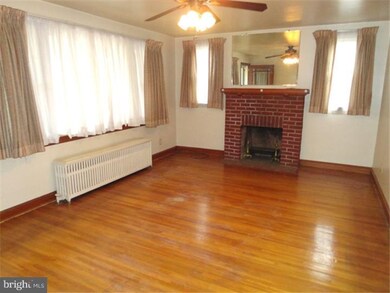
1415 Orlando Rd Pottstown, PA 19464
Estimated Value: $168,000 - $297,000
Highlights
- Deck
- Wood Flooring
- 1 Fireplace
- Rambler Architecture
- Attic
- 4-minute walk to Sunset Park
About This Home
As of September 2015Attractive Ranch Home on .71 acre lot next to Pottsgroves' Sunset Park. Welcoming front porch. Large Living Room with fireplace and hardwood floors. Spacious updated Eat-In-Kitchen with double sink, smooth top range, built-in pantry, raised panel cabinetry, & corner hutch. Two Bedrooms with ceiling fans and hardwood flooring. Full Bathroom with tub/shower combo and linen closet. Ductless A/C unit in Dining area. Replacement windows. Full Basement with outside entrance. Walk-up stairs to attic storage. Neutral decor. Rear deck. Great back yard adjoining township park and woodlands with walking trail. Detached one-car garage. Buyer welcome to do inspections, but property is being sold "As Is." See attached "As Is" addendum. Note: The septic system was deemed "unsatisfactory" in a Nov.2013 septic inspection. The seller has since had soil testing completed indicating the property is suitable for a micromound septic system. Buyer would be responsible for system design, permitting & installation following settlement if buyer elects to replace the current system. Previous septic inspection report available.
Last Agent to Sell the Property
Kelly Real Estate, Inc. License #RM052045A Listed on: 04/28/2015
Home Details
Home Type
- Single Family
Year Built
- Built in 1951
Lot Details
- 0.71 Acre Lot
- Level Lot
- Property is in good condition
- Property is zoned R2
Parking
- 1 Car Detached Garage
- 3 Open Parking Spaces
- Driveway
Home Design
- Rambler Architecture
- Shingle Roof
- Vinyl Siding
Interior Spaces
- 1,080 Sq Ft Home
- Property has 1 Level
- Ceiling Fan
- 1 Fireplace
- Replacement Windows
- Living Room
- Eat-In Kitchen
- Attic
Flooring
- Wood
- Vinyl
Bedrooms and Bathrooms
- 2 Bedrooms
- En-Suite Primary Bedroom
- 1 Full Bathroom
Basement
- Basement Fills Entire Space Under The House
- Laundry in Basement
Outdoor Features
- Deck
- Porch
Schools
- Pottsgrove Senior High School
Utilities
- Cooling System Mounted In Outer Wall Opening
- Heating System Uses Oil
- Hot Water Heating System
- Summer or Winter Changeover Switch For Hot Water
- Well
- On Site Septic
Community Details
- No Home Owners Association
Listing and Financial Details
- Tax Lot 009
- Assessor Parcel Number 60-00-00097-005
Ownership History
Purchase Details
Home Financials for this Owner
Home Financials are based on the most recent Mortgage that was taken out on this home.Purchase Details
Purchase Details
Purchase Details
Home Financials for this Owner
Home Financials are based on the most recent Mortgage that was taken out on this home.Similar Homes in Pottstown, PA
Home Values in the Area
Average Home Value in this Area
Purchase History
| Date | Buyer | Sale Price | Title Company |
|---|---|---|---|
| Breese Rebecca B | $799,000 | None Available | |
| First Cornerstone Bank | $2,417 | None Available | |
| Clarence Sutherland Suandra Peck Trust | -- | None Available | |
| Peck Clarence E | $175,000 | None Available |
Mortgage History
| Date | Status | Borrower | Loan Amount |
|---|---|---|---|
| Open | Breese Rebecca B | $137,000 | |
| Previous Owner | Breese Rebecca B | $112,200 | |
| Previous Owner | Prince Warren H | $315,000 | |
| Previous Owner | Peck Clarence E | $180,000 | |
| Previous Owner | Frisoli Judith A | $50,000 |
Property History
| Date | Event | Price | Change | Sq Ft Price |
|---|---|---|---|---|
| 09/30/2015 09/30/15 | Sold | $79,900 | 0.0% | $74 / Sq Ft |
| 06/25/2015 06/25/15 | Pending | -- | -- | -- |
| 06/15/2015 06/15/15 | Price Changed | $79,900 | -11.2% | $74 / Sq Ft |
| 04/28/2015 04/28/15 | For Sale | $89,999 | -- | $83 / Sq Ft |
Tax History Compared to Growth
Tax History
| Year | Tax Paid | Tax Assessment Tax Assessment Total Assessment is a certain percentage of the fair market value that is determined by local assessors to be the total taxable value of land and additions on the property. | Land | Improvement |
|---|---|---|---|---|
| 2024 | $4,013 | $81,830 | $36,460 | $45,370 |
| 2023 | $3,888 | $81,830 | $36,460 | $45,370 |
| 2022 | $3,829 | $81,830 | $36,460 | $45,370 |
| 2021 | $3,774 | $81,830 | $36,460 | $45,370 |
| 2020 | $3,760 | $81,830 | $36,460 | $45,370 |
| 2019 | $3,741 | $81,830 | $36,460 | $45,370 |
| 2018 | $642 | $81,830 | $36,460 | $45,370 |
| 2017 | $3,753 | $81,830 | $36,460 | $45,370 |
| 2016 | $3,721 | $81,830 | $36,460 | $45,370 |
| 2015 | $3,678 | $81,830 | $36,460 | $45,370 |
| 2014 | $3,636 | $81,830 | $36,460 | $45,370 |
Agents Affiliated with this Home
-
Brian Kelly

Seller's Agent in 2015
Brian Kelly
Kelly Real Estate, Inc.
(610) 715-9762
16 in this area
174 Total Sales
Map
Source: Bright MLS
MLS Number: 1002589870
APN: 60-00-00097-005
- 1533 Meadowview Dr
- 555 Mervine St
- 609 Woodland Dr
- 253 Master St
- 1507 N Adams St
- 219 Master St
- 565 Master St
- 1894 N Charlotte St
- 1005 Spruce St
- 1068 Warren St
- 343 Grace St
- 200 Maplewood Dr Unit CONDO 20
- 62 Green View Dr
- 1952 Orlando Rd
- 279 Prospect St
- 1249 N Keim St
- 1058 Farmington Ave
- 992 E Valley Rd
- 56 Stone Hill Dr
- Lot 065 Buchert Rd
- 1415 Orlando Rd
- 1401 N Charlotte St
- 1423 Orlando Rd Unit 7
- 1431 Orlando Rd
- 1443 Orlando Rd
- 1350 N Charlotte St
- 1377 N Charlotte St
- 1457 Orlando Rd
- 1433 N Charlotte St
- 1378 Juniper St
- 1374 Juniper St
- 1382 Juniper St
- 1370 Juniper St
- 1366 Juniper St
- 1386 Juniper St
- 1362 Juniper St
- 1380 N Charlotte St
- 1358 Juniper St
- 1475 Orlando Rd
- 1477 Orlando Rd
