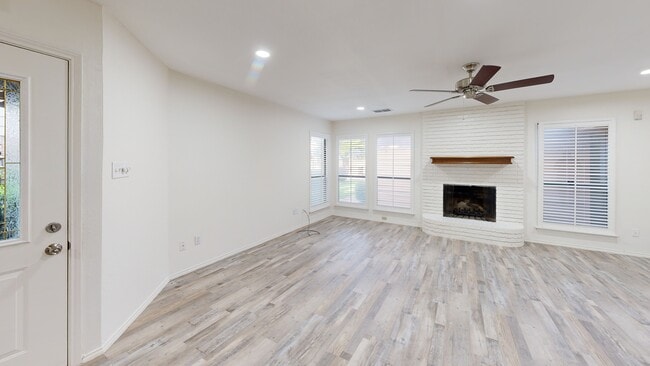
1415 Palmnold Cir E Fort Worth, TX 76120
Estimated payment $1,534/month
Highlights
- Traditional Architecture
- Covered Patio or Porch
- Enclosed Parking
- Granite Countertops
- Breakfast Area or Nook
- 2 Car Attached Garage
About This Home
Welcome to this beautifully updated 2-bedroom, 1.5-bathroom home tucked away on a peaceful cul-de-sac in an established neighborhood. Offering a 2-1 Rate Buydown, this move-in ready home is perfect for first-time homebuyers, downsizers, or anyone looking for comfort and style at an affordable price.
Step inside to a bright, open living space with fresh paint, modern finishes, and a smart, functional layout. The fully remodeled kitchen boasts granite countertops, stainless steel appliances, shaker-style cabinetry, and a charming breakfast nook that is ideal for casual meals or morning coffee. Both bedrooms are generously sized, and the updated full bathroom features stylish upgrades, while a convenient half bath off the main living area adds extra functionality for guests.
Throughout the home, you’ll find new flooring, contemporary fixtures, and a neutral color palette ready for your personal touch. The attached 2-car garage provides secure parking and storage, while the low-maintenance backyard is perfect for pets, container gardening, or a cozy patio setup.
Located just minutes from I-30, Loop 820, and downtown Fort Worth, this property offers easy access to shopping, dining, schools, and parks. This home combines modern updates, affordability, and a fantastic location—all with the added benefit of a 2-1 Rate Buydown to help lower your interest rate. Don’t miss your chance to make this Fort Worth home yours.
Listing Agent
Briggs Freeman Sotheby's Int'l Brokerage Phone: 817-731-8466 License #0688260 Listed on: 05/09/2025

Co-Listing Agent
Briggs Freeman Sotheby's Int'l Brokerage Phone: 817-731-8466 License #0739254
Home Details
Home Type
- Single Family
Est. Annual Taxes
- $3,919
Year Built
- Built in 1983
Lot Details
- 3,049 Sq Ft Lot
- Interior Lot
Parking
- 2 Car Attached Garage
- Enclosed Parking
- Front Facing Garage
- Garage Door Opener
Home Design
- Traditional Architecture
- Brick Exterior Construction
- Slab Foundation
- Shingle Roof
- Composition Roof
Interior Spaces
- 1,386 Sq Ft Home
- 2-Story Property
- Built-In Features
- Ceiling Fan
- Decorative Lighting
- Window Treatments
- Living Room with Fireplace
- Luxury Vinyl Plank Tile Flooring
- Fire and Smoke Detector
- Laundry in Kitchen
Kitchen
- Breakfast Area or Nook
- Electric Oven
- Electric Cooktop
- Microwave
- Dishwasher
- Granite Countertops
- Disposal
Bedrooms and Bathrooms
- 2 Bedrooms
Schools
- Elliott Elementary School
- Eastern Hills High School
Utilities
- Central Heating and Cooling System
- Cable TV Available
Additional Features
- Energy-Efficient Thermostat
- Covered Patio or Porch
Community Details
- Palmnold Meadows Subdivision
Listing and Financial Details
- Legal Lot and Block 16B / 1
- Assessor Parcel Number 04428501
Map
Home Values in the Area
Average Home Value in this Area
Tax History
| Year | Tax Paid | Tax Assessment Tax Assessment Total Assessment is a certain percentage of the fair market value that is determined by local assessors to be the total taxable value of land and additions on the property. | Land | Improvement |
|---|---|---|---|---|
| 2025 | $639 | $174,158 | $40,000 | $134,158 |
| 2024 | $639 | $215,435 | $40,000 | $175,435 |
| 2023 | $3,592 | $211,133 | $40,000 | $171,133 |
| 2022 | $3,752 | $182,235 | $14,000 | $168,235 |
| 2021 | $3,599 | $143,173 | $14,000 | $129,173 |
| 2020 | $3,157 | $138,046 | $14,000 | $124,046 |
| 2019 | $2,983 | $140,292 | $14,000 | $126,292 |
| 2018 | $1,007 | $98,581 | $14,000 | $84,581 |
| 2017 | $2,539 | $91,669 | $14,000 | $77,669 |
| 2016 | $2,308 | $81,472 | $14,000 | $67,472 |
| 2015 | $935 | $76,200 | $14,000 | $62,200 |
| 2014 | $935 | $76,200 | $14,000 | $62,200 |
Property History
| Date | Event | Price | List to Sale | Price per Sq Ft |
|---|---|---|---|---|
| 10/11/2025 10/11/25 | Pending | -- | -- | -- |
| 05/09/2025 05/09/25 | For Sale | $230,000 | -- | $166 / Sq Ft |
Purchase History
| Date | Type | Sale Price | Title Company |
|---|---|---|---|
| Warranty Deed | -- | Safeco Land Title | |
| Warranty Deed | -- | Trinity Western Title Co |
Mortgage History
| Date | Status | Loan Amount | Loan Type |
|---|---|---|---|
| Open | $68,579 | FHA | |
| Previous Owner | $63,967 | FHA |
About the Listing Agent

Thurman Schweitzer is a graduate of Texas A&M University, earning a degree in Geography, and has been a Fort Worth resident since 1986. Real estate runs in his family - his mother was a real estate agent in Illinois and his father is a commercial real estate appraiser for the Army Corp of Engineers.
Working for several Fortune 500 companies as an IT Director, he understands technology and uses it to help meet his client’s needs. Thurman has collected experience as not just a homeowner,
Thurman's Other Listings
Source: North Texas Real Estate Information Systems (NTREIS)
MLS Number: 20924154
APN: 04428501
- 1428 Palmnold Cir E
- 1463 Meadowood Village Dr
- 1424 Meadowood Village Dr
- 1420 Meadowood Village Dr
- 1414 Meadowood Village Dr
- 3116 Sandcastle Trail
- 3107 Watercress Cir
- 3129 Watercress Cir
- 3136 Watercress Cir
- 1420 Porto Bello Ct
- 1404 Crowley Rd
- 8542 Meadowbrook Dr
- 1405 Blackhill Ct
- 808 Shady Glen Ct
- 813 Hunters Glen Trail
- 821 Sylvan Dr
- 2109 Greta Ln
- 9021 Racquet Club Dr
- 304 Libby Ln
- 812 April Sound Ct





