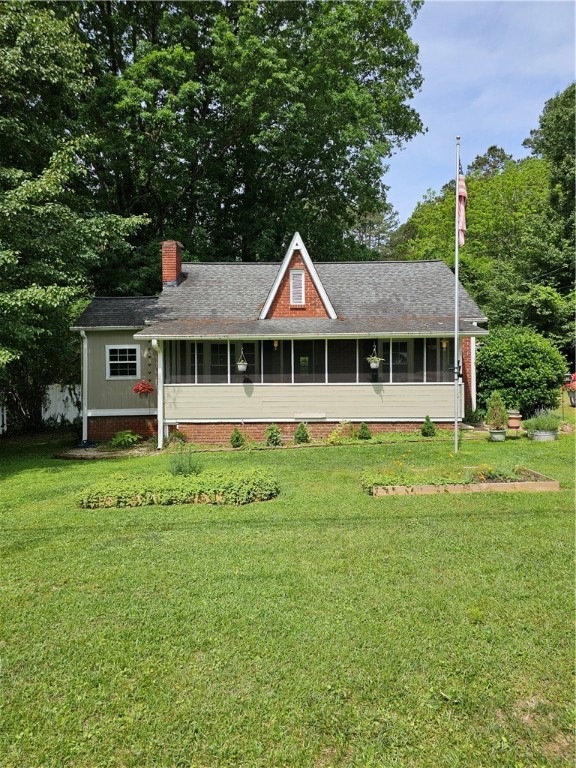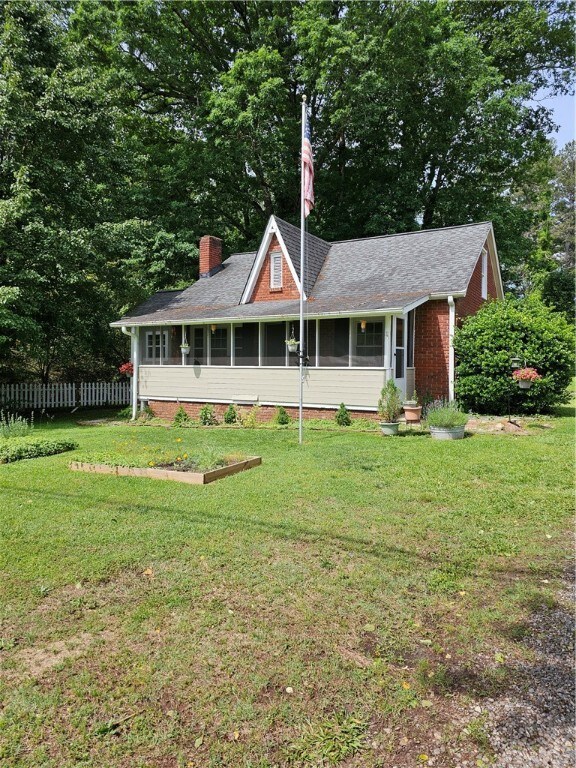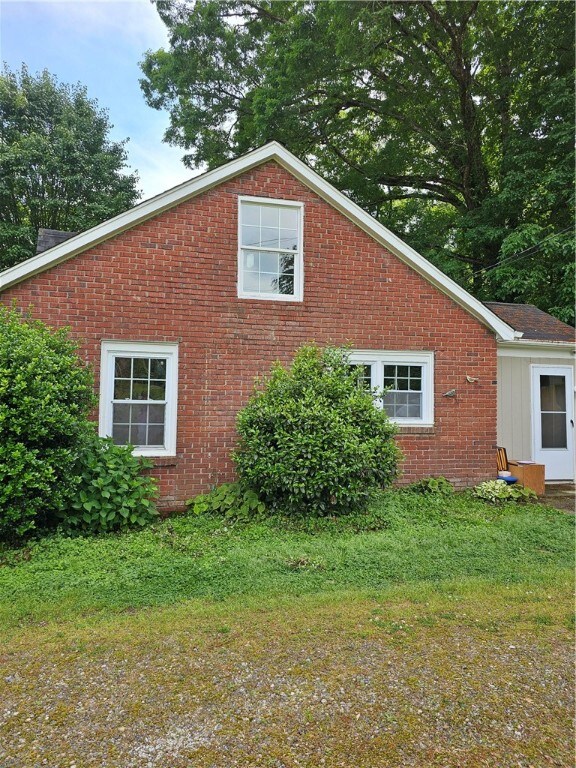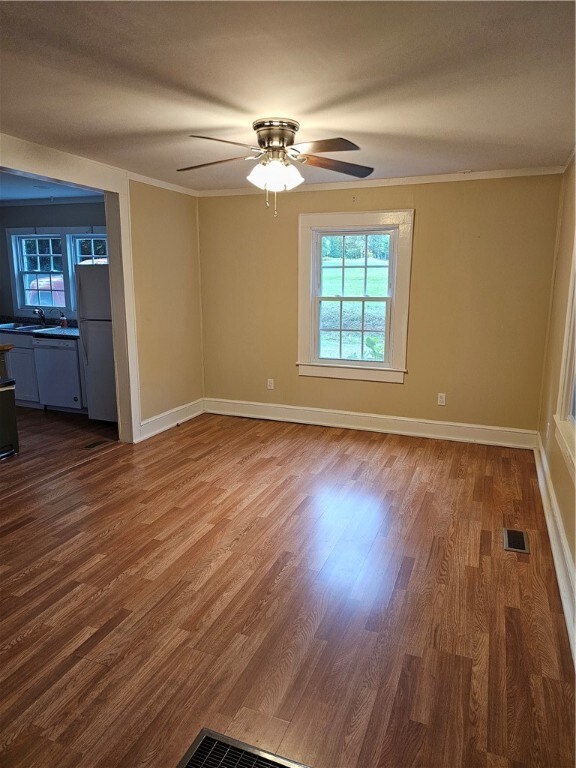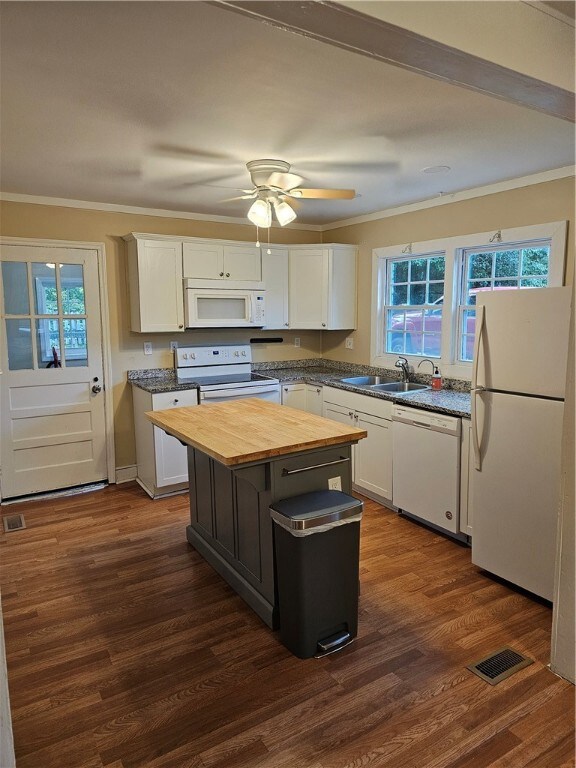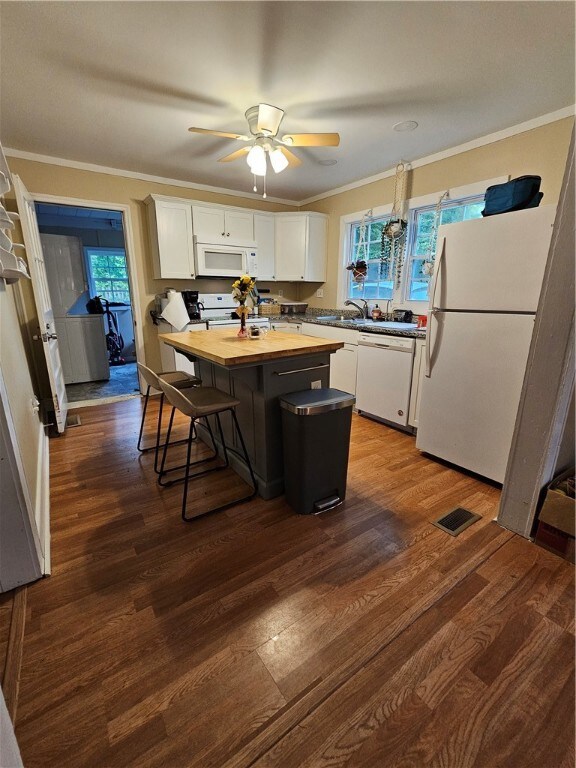
1415 Pickens Hwy Walhalla, SC 29691
Highlights
- Granite Countertops
- No HOA
- Walk-In Closet
- Walhalla Middle School Rated A-
- Front Porch
- Cooling Available
About This Home
As of July 2024This cozy home is situated on 0.3 acres OUTSIDE of the city limits with a lovely yard. It has 2 bedrooms and 1 bath, a spacious kitchen with a nice island, and a large living area. A screened in, covered front porch is perfect for another dining area and rocking chairs. an excellent home for a small family, bachelor/ bachelorette, or even an investment property for short-term rentals. It is very well kept by the owner who is selling to be closer to family at the beach. Two outbuildings convey with the sell. Home is sold in as-is condition. Be sure to look in the attic!
Last Agent to Sell the Property
Keller Williams Oconee (26112) License #133894 Listed on: 05/06/2024

Home Details
Home Type
- Single Family
Est. Annual Taxes
- $395
Year Built
- Built in 1951
Lot Details
- 0.3 Acre Lot
- Level Lot
- Landscaped with Trees
Parking
- Driveway
Home Design
- Bungalow
- Brick Exterior Construction
Interior Spaces
- 805 Sq Ft Home
- 1-Story Property
- Smooth Ceilings
- Ceiling Fan
- Vinyl Clad Windows
- Insulated Windows
- Tilt-In Windows
- Laminate Flooring
- Crawl Space
- Pull Down Stairs to Attic
- Laundry Room
Kitchen
- Dishwasher
- Granite Countertops
Bedrooms and Bathrooms
- 2 Bedrooms
- Walk-In Closet
- Bathroom on Main Level
- 1 Full Bathroom
- Walk-in Shower
Schools
- Walhalla Elementary School
- Walhalla Middle School
- Walhalla High School
Utilities
- Cooling Available
- Heat Pump System
- Septic Tank
Additional Features
- Low Threshold Shower
- Front Porch
- Outside City Limits
Community Details
- No Home Owners Association
Listing and Financial Details
- Assessor Parcel Number 147-00-01-007
Ownership History
Purchase Details
Home Financials for this Owner
Home Financials are based on the most recent Mortgage that was taken out on this home.Purchase Details
Home Financials for this Owner
Home Financials are based on the most recent Mortgage that was taken out on this home.Similar Homes in the area
Home Values in the Area
Average Home Value in this Area
Purchase History
| Date | Type | Sale Price | Title Company |
|---|---|---|---|
| Deed | $168,000 | None Listed On Document | |
| Deed | $150,000 | None Listed On Document |
Mortgage History
| Date | Status | Loan Amount | Loan Type |
|---|---|---|---|
| Open | $83,000 | New Conventional | |
| Previous Owner | $120,000 | New Conventional |
Property History
| Date | Event | Price | Change | Sq Ft Price |
|---|---|---|---|---|
| 07/19/2024 07/19/24 | Sold | $168,000 | -1.1% | $209 / Sq Ft |
| 07/02/2024 07/02/24 | Pending | -- | -- | -- |
| 07/02/2024 07/02/24 | For Sale | $169,900 | 0.0% | $211 / Sq Ft |
| 06/12/2024 06/12/24 | Pending | -- | -- | -- |
| 06/11/2024 06/11/24 | Price Changed | $169,900 | -2.9% | $211 / Sq Ft |
| 05/30/2024 05/30/24 | Price Changed | $175,000 | -2.7% | $217 / Sq Ft |
| 05/06/2024 05/06/24 | For Sale | $179,900 | +19.9% | $223 / Sq Ft |
| 06/08/2022 06/08/22 | Sold | $150,000 | +0.1% | $166 / Sq Ft |
| 05/03/2022 05/03/22 | Pending | -- | -- | -- |
| 04/27/2022 04/27/22 | For Sale | $149,900 | -- | $166 / Sq Ft |
Tax History Compared to Growth
Tax History
| Year | Tax Paid | Tax Assessment Tax Assessment Total Assessment is a certain percentage of the fair market value that is determined by local assessors to be the total taxable value of land and additions on the property. | Land | Improvement |
|---|---|---|---|---|
| 2024 | $390 | $5,723 | $300 | $5,423 |
| 2023 | $1,846 | $5,723 | $300 | $5,423 |
| 2022 | $597 | $1,828 | $150 | $1,678 |
| 2021 | $617 | $1,804 | $216 | $1,588 |
| 2020 | $617 | $0 | $0 | $0 |
| 2019 | $617 | $0 | $0 | $0 |
| 2018 | $601 | $0 | $0 | $0 |
| 2017 | $731 | $0 | $0 | $0 |
| 2016 | $731 | $0 | $0 | $0 |
| 2015 | -- | $0 | $0 | $0 |
| 2014 | -- | $3,396 | $429 | $2,967 |
| 2013 | -- | $0 | $0 | $0 |
Agents Affiliated with this Home
-
Angela Johnston
A
Seller's Agent in 2024
Angela Johnston
Keller Williams Oconee (26112)
(864) 940-5678
2 in this area
11 Total Sales
-
Tisha Murphy

Buyer's Agent in 2024
Tisha Murphy
Allen Tate - Fink & Assoc (21545)
(864) 882-1166
1 in this area
49 Total Sales
-
Philip Kalchthaler

Seller's Agent in 2022
Philip Kalchthaler
Real Local/Real Broker, LLC (27081)
(864) 710-5884
4 in this area
149 Total Sales
-
Charles Wright

Buyer's Agent in 2022
Charles Wright
Clardy Real Estate - W Union (23187)
(706) 982-5854
2 in this area
26 Total Sales
Map
Source: Western Upstate Multiple Listing Service
MLS Number: 20274594
APN: 147-00-01-007
- 00 Fox Run Rd
- Lot 57 Fox Run Rd
- 106 Torrington Rd
- 103 Mountain View Dr
- 203 Tulip Dr
- 101 Hazelwood Way
- Tract B Bobolink Dr
- 730 Ruby Ln
- 00 N Church St
- 412 N Spring St
- 303 Shadybrook Dr
- 209 Moore Ave
- Lot 7 Winstead Rd
- 731 Christmas Tree Ln
- 517 Fowler Rd
- 515 Hillside Dr
- 00 Keowee St
- 909 White Cut Rd
- 804 W North Broad St
- Lot 139 Springdale Dr
