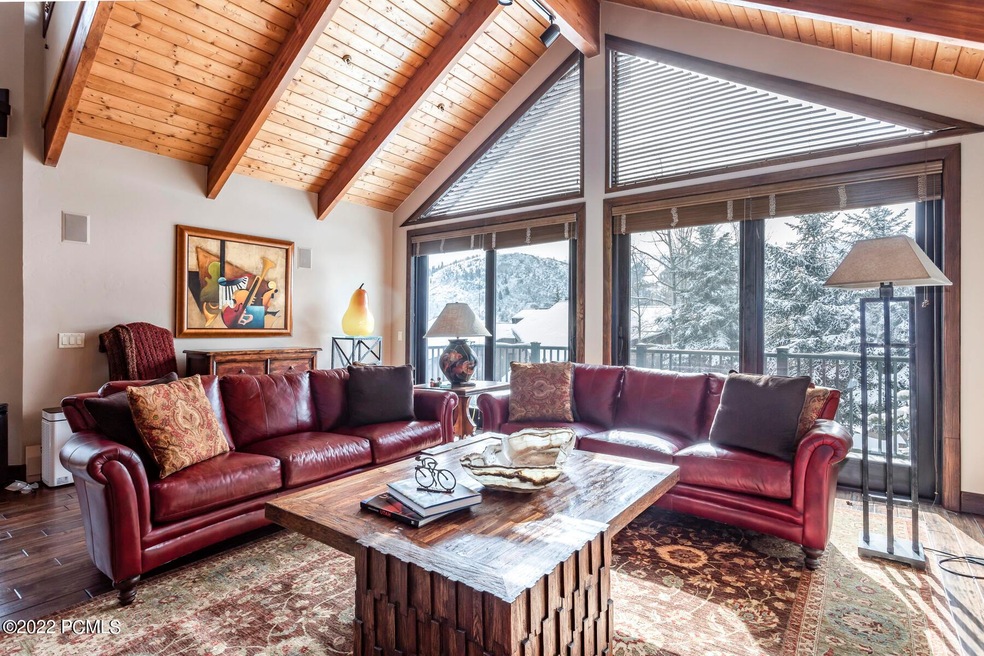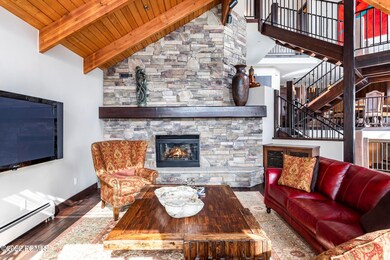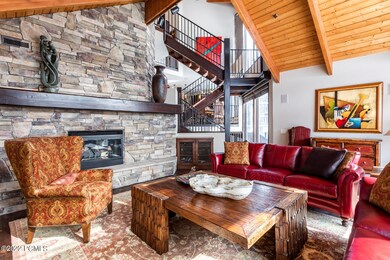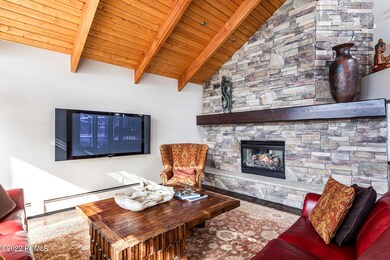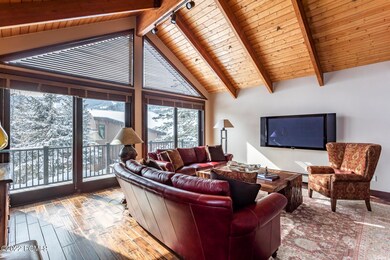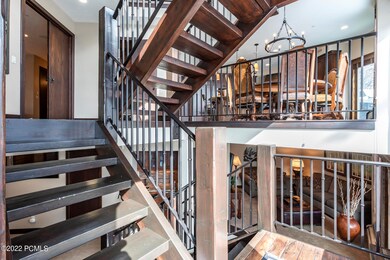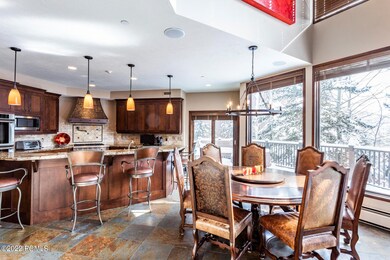
1415 Pinnacle Dr Park City, UT 84060
Deer Valley NeighborhoodHighlights
- Views of Ski Resort
- Steam Room
- Spa
- McPolin Elementary School Rated A
- Building Security
- Open Floorplan
About This Home
As of May 2022The Pinnacle neighborhood is ideally located between the Snow Park base area at Deer Valley and Park City's Main Street. Daily ski shuttles for owners and their guests whisk you from your door to and from the Deer Valley slopes! Additionally, dining and shopping on Main Street is an easy 5 minutes away. Enjoy two separate living areas, a large kitchen and dining area, 3 en suite bedrooms, a bunk room with a hall bathroom, 3 fireplaces, surround sound in great room, whole house speakers with individual room controls, Thermador and Bosch appliances, steam shower, sauna, hot tub, multiple decks, garage and views! Completely updated finishes and furnishings. Furnishings with some personal exemptions are included with the purchase. Radiant baseboard heat and air conditioning plus whole house humidifier. New external siding and a new exterior look coming soon. See photos for the present and future look!
Last Agent to Sell the Property
Summit Sotheby's International Realty License #5464186-SA00 Listed on: 03/23/2022

Last Buyer's Agent
Craig Reece
Prudential Utah RE - SV
Townhouse Details
Home Type
- Townhome
Est. Annual Taxes
- $9,716
Year Built
- Built in 1984 | Remodeled in 2008
Lot Details
- Property fronts a private road
- South Facing Home
- Southern Exposure
- Landscaped
- Sprinkler System
HOA Fees
- $1,075 Monthly HOA Fees
Parking
- 1 Car Attached Garage
- Garage Door Opener
- Off-Street Parking
Property Views
- Ski Resort
- Mountain
Home Design
- Mountain Contemporary Architecture
- Slab Foundation
- Wood Frame Construction
- Metal Roof
- Wood Siding
Interior Spaces
- 3,708 Sq Ft Home
- Multi-Level Property
- Open Floorplan
- Wet Bar
- Partially Furnished
- Sound System
- Vaulted Ceiling
- 3 Fireplaces
- Gas Fireplace
- Great Room
- Family Room
- Dining Room
- Steam Room
- Sauna
Kitchen
- Breakfast Bar
- Double Oven
- Gas Range
- Microwave
- Dishwasher
- Granite Countertops
- Disposal
Flooring
- Wood
- Carpet
- Tile
Bedrooms and Bathrooms
- 4 Bedrooms | 1 Main Level Bedroom
- Walk-In Closet
- Double Vanity
Laundry
- Laundry Room
- Washer
Home Security
Outdoor Features
- Spa
- Balcony
- Deck
- Outdoor Gas Grill
Location
- Property is near public transit
- Property is near a bus stop
Utilities
- Air Conditioning
- Humidifier
- Zoned Heating
- Heating System Uses Natural Gas
- Radiant Heating System
- Baseboard Heating
- Hot Water Heating System
- Natural Gas Connected
- Gas Water Heater
- Water Softener is Owned
- Cable TV Available
Listing and Financial Details
- Assessor Parcel Number Pcl-2-S-68
Community Details
Overview
- Association fees include cable TV, com area taxes, maintenance exterior, ground maintenance, management fees, reserve/contingency fund, shuttle service, snow removal
- Association Phone (435) 647-3795
- Visit Association Website
- Pinnacle Subdivision
Amenities
- Shuttle
Security
- Building Security
- Fire Sprinkler System
Ownership History
Purchase Details
Home Financials for this Owner
Home Financials are based on the most recent Mortgage that was taken out on this home.Purchase Details
Home Financials for this Owner
Home Financials are based on the most recent Mortgage that was taken out on this home.Purchase Details
Home Financials for this Owner
Home Financials are based on the most recent Mortgage that was taken out on this home.Purchase Details
Purchase Details
Purchase Details
Similar Homes in Park City, UT
Home Values in the Area
Average Home Value in this Area
Purchase History
| Date | Type | Sale Price | Title Company |
|---|---|---|---|
| Warranty Deed | -- | First American Title | |
| Warranty Deed | -- | First American Title | |
| Interfamily Deed Transfer | -- | First American | |
| Interfamily Deed Transfer | -- | First American Title Ins Co | |
| Warranty Deed | -- | None Available | |
| Warranty Deed | -- | -- |
Mortgage History
| Date | Status | Loan Amount | Loan Type |
|---|---|---|---|
| Open | $1,000,000 | New Conventional | |
| Previous Owner | $558,000 | Adjustable Rate Mortgage/ARM | |
| Previous Owner | $563,000 | New Conventional | |
| Previous Owner | $417,000 | Adjustable Rate Mortgage/ARM |
Property History
| Date | Event | Price | Change | Sq Ft Price |
|---|---|---|---|---|
| 07/21/2025 07/21/25 | For Sale | $3,786,000 | +32.8% | $1,021 / Sq Ft |
| 05/13/2022 05/13/22 | Off Market | -- | -- | -- |
| 05/12/2022 05/12/22 | Sold | -- | -- | -- |
| 04/04/2022 04/04/22 | Pending | -- | -- | -- |
| 03/08/2022 03/08/22 | For Sale | $2,850,000 | -- | $769 / Sq Ft |
Tax History Compared to Growth
Tax History
| Year | Tax Paid | Tax Assessment Tax Assessment Total Assessment is a certain percentage of the fair market value that is determined by local assessors to be the total taxable value of land and additions on the property. | Land | Improvement |
|---|---|---|---|---|
| 2023 | $16,725 | $2,966,400 | $0 | $2,966,400 |
| 2022 | $13,833 | $2,100,000 | $700,000 | $1,400,000 |
| 2021 | $9,716 | $1,275,000 | $700,000 | $575,000 |
| 2020 | $9,545 | $1,180,000 | $700,000 | $480,000 |
| 2019 | $9,714 | $1,180,000 | $700,000 | $480,000 |
| 2018 | $10,537 | $1,280,000 | $800,000 | $480,000 |
| 2017 | $9,228 | $1,180,000 | $700,000 | $480,000 |
| 2016 | $9,480 | $1,180,000 | $700,000 | $480,000 |
| 2015 | $8,310 | $980,000 | $0 | $0 |
| 2013 | $7,095 | $780,000 | $0 | $0 |
Agents Affiliated with this Home
-
Craig & Delia Reece

Seller's Agent in 2025
Craig & Delia Reece
BHHS Utah Properties - SV
(435) 647-8020
38 in this area
62 Total Sales
-
Delia Reece
D
Seller Co-Listing Agent in 2025
Delia Reece
BHHS Utah Properties - SV
(435) 901-3064
36 in this area
56 Total Sales
-
Gregory Harrigan
G
Buyer's Agent in 2025
Gregory Harrigan
KW Park City Keller Williams Real Estate
(435) 714-0909
30 in this area
90 Total Sales
-
Kathy Mears
K
Seller's Agent in 2022
Kathy Mears
Summit Sotheby's International Realty
(435) 901-9964
6 in this area
52 Total Sales
-
Ryan Mears
R
Seller Co-Listing Agent in 2022
Ryan Mears
Summit Sotheby's International Realty
(435) 901-9955
6 in this area
44 Total Sales
-
C
Buyer's Agent in 2022
Craig Reece
Prudential Utah RE - SV
Map
Source: Park City Board of REALTORS®
MLS Number: 12200774
APN: PCL-2-S-68
- 1386 Pinnacle Dr
- 1386 Pinnacle Dr Unit 82
- 1290 Pinnacle Dr
- 1308 Pinnacle Ct
- 1582 Deer Valley Dr N
- 1164 Stonebridge Cir
- 1148 Stonebridge Cir
- 1955 Deer Valley Dr N Unit 302
- 1955 Deer Valley Dr N Unit 304
- 690 Deer Valley Dr Unit 11
- 1709 Lakeside Cir
- 1450 Deer Valley Dr N
- 1428 Deer Valley Dr N
- 2305 Queen Esther Dr Unit 201
- 658 Rossie Hill Dr Unit 3
- 741 Rossie Hill Dr
- 14 Potters Ln
