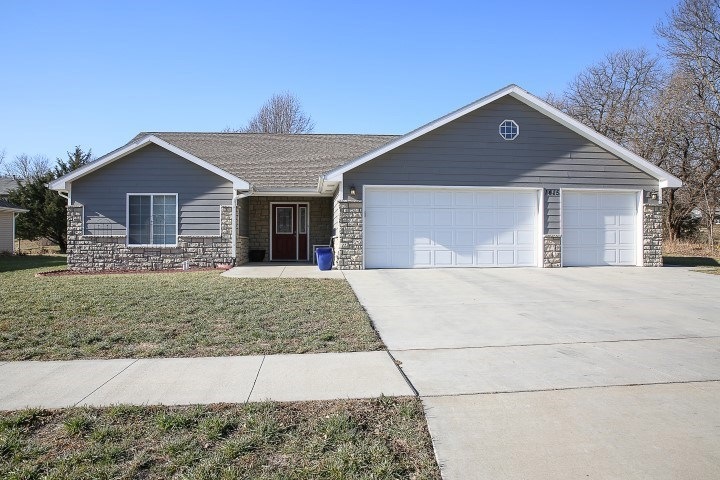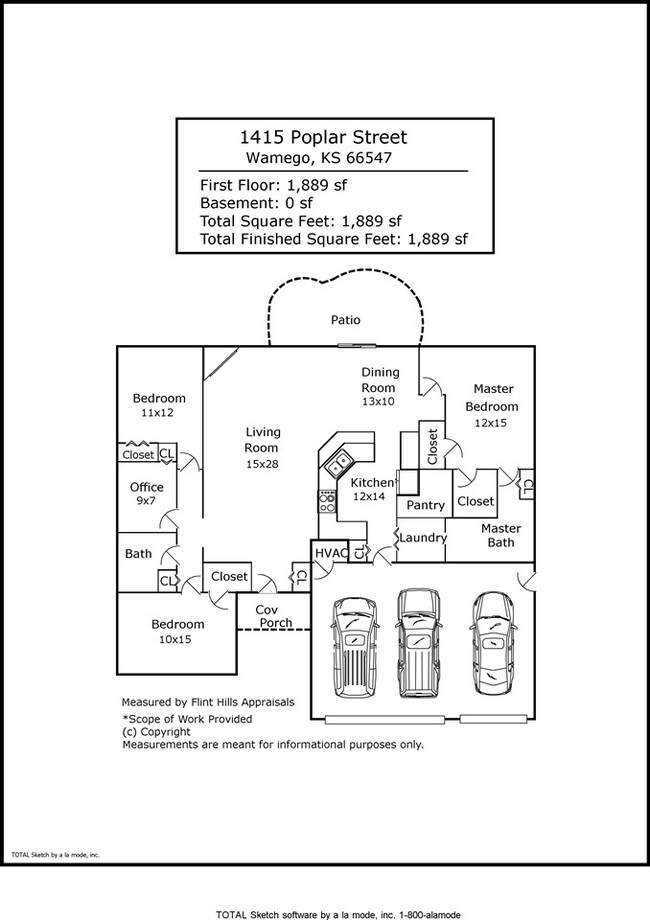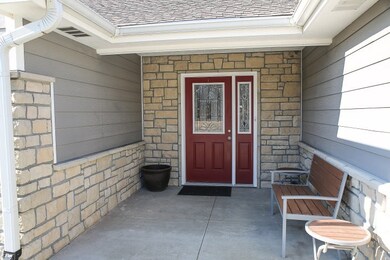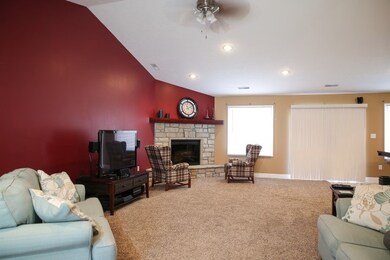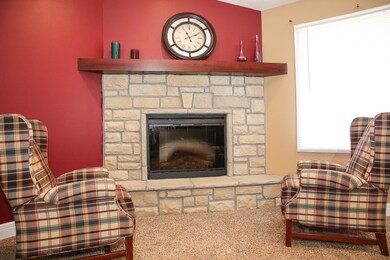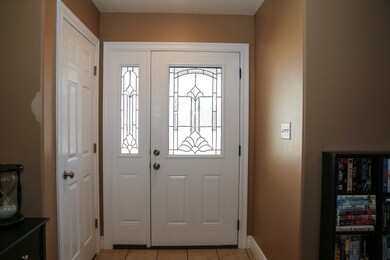
1415 Poplar St Wamego, KS 66547
Highlights
- Safe Room
- Ranch Style House
- Eat-In Kitchen
- Vaulted Ceiling
- 3 Car Attached Garage
- Dual Closets
About This Home
As of March 2018You'll love the setting of this no-step ranch home. It's located at the end of the street, so less traffic. Plus vacant land adjacent with grassy area and trees. This home boasts 1,889 livable sq feet with an attached 3 car garage that has assess to generous attic storage using the easy pull down ladder. Open floor plan with spacious living area featuring vaulted ceiling & corner electric fireplace w/stone accents ideal for cozy evenings. Adjoining dining room & kitchen with eat-in bar & Ball Custom kitchen cabinets. Tile floor and convenient walk-in pantry. Laundry room off of kitchen has additional cabinets for storage. Sliding patio doors for easy access to backyard for grilling and relaxing. Master bedroom has dual closets and large walk-in closet doubles as safe room. Master bath w/double vanity plus make-up counter, all in Onyx. Split floor plan offers great privacy with 2 additional BR's and office located on other side of living room.
Last Agent to Sell the Property
Coldwell Banker Real Estate Advisors License #BR00046439 Listed on: 12/17/2017

Home Details
Home Type
- Single Family
Est. Annual Taxes
- $2,710
Year Built
- Built in 2012
Home Design
- Ranch Style House
- Slab Foundation
- Architectural Shingle Roof
- Asphalt Roof
- Concrete Siding
- Stone Veneer
Interior Spaces
- 1,889 Sq Ft Home
- Vaulted Ceiling
- Ceiling Fan
- Raised Hearth
- Fireplace With Glass Doors
- Screen For Fireplace
- Fireplace Features Blower Fan
- Fireplace Mantel
- Electric Fireplace
- Window Treatments
- Living Room with Fireplace
- Pull Down Stairs to Attic
- Safe Room
Kitchen
- Eat-In Kitchen
- Oven or Range
- Microwave
- Dishwasher
- Disposal
Flooring
- Carpet
- Ceramic Tile
Bedrooms and Bathrooms
- 4 Main Level Bedrooms
- Dual Closets
- Walk-In Closet
- 2 Full Bathrooms
Parking
- 3 Car Attached Garage
- Automatic Garage Door Opener
- Garage Door Opener
- Driveway
Utilities
- Central Air
- Heat Pump System
Additional Features
- Handicap Accessible
- Patio
- 11,993 Sq Ft Lot
Ownership History
Purchase Details
Purchase Details
Home Financials for this Owner
Home Financials are based on the most recent Mortgage that was taken out on this home.Purchase Details
Home Financials for this Owner
Home Financials are based on the most recent Mortgage that was taken out on this home.Purchase Details
Home Financials for this Owner
Home Financials are based on the most recent Mortgage that was taken out on this home.Similar Homes in Wamego, KS
Home Values in the Area
Average Home Value in this Area
Purchase History
| Date | Type | Sale Price | Title Company |
|---|---|---|---|
| Quit Claim Deed | -- | Title365 | |
| Warranty Deed | -- | -- | |
| Warranty Deed | -- | None Available | |
| Warranty Deed | -- | None Available |
Mortgage History
| Date | Status | Loan Amount | Loan Type |
|---|---|---|---|
| Open | $21,600 | Credit Line Revolving | |
| Open | $192,000 | New Conventional | |
| Closed | $188,753 | FHA | |
| Previous Owner | $191,468 | FHA | |
| Previous Owner | $166,250 | New Conventional | |
| Previous Owner | $163,624 | FHA | |
| Previous Owner | $110,000 | Stand Alone Refi Refinance Of Original Loan |
Property History
| Date | Event | Price | Change | Sq Ft Price |
|---|---|---|---|---|
| 03/23/2018 03/23/18 | Sold | -- | -- | -- |
| 02/20/2018 02/20/18 | Pending | -- | -- | -- |
| 12/17/2017 12/17/17 | For Sale | $204,900 | +13.8% | $108 / Sq Ft |
| 12/03/2014 12/03/14 | Sold | -- | -- | -- |
| 10/18/2014 10/18/14 | Pending | -- | -- | -- |
| 09/12/2014 09/12/14 | For Sale | $180,000 | -- | $93 / Sq Ft |
Tax History Compared to Growth
Tax History
| Year | Tax Paid | Tax Assessment Tax Assessment Total Assessment is a certain percentage of the fair market value that is determined by local assessors to be the total taxable value of land and additions on the property. | Land | Improvement |
|---|---|---|---|---|
| 2024 | $52 | $30,806 | $2,079 | $28,727 |
| 2023 | $5,135 | $29,339 | $2,072 | $27,267 |
| 2022 | $4,389 | $25,736 | $2,034 | $23,702 |
| 2021 | $4,389 | $23,829 | $1,965 | $21,864 |
| 2020 | $4,389 | $23,687 | $1,931 | $21,756 |
| 2019 | $4,260 | $22,577 | $1,931 | $20,646 |
| 2018 | $4,247 | $22,554 | $1,931 | $20,623 |
| 2017 | $4,150 | $21,813 | $1,898 | $19,915 |
| 2016 | $4,001 | $20,907 | $1,692 | $19,215 |
| 2015 | -- | $20,125 | $1,653 | $18,472 |
| 2014 | -- | $19,341 | $2,094 | $17,247 |
Agents Affiliated with this Home
-

Seller's Agent in 2018
Therese Adams
Coldwell Banker Real Estate Advisors
(785) 565-8761
127 Total Sales
-

Buyer's Agent in 2018
Katie Wolf
Rockhill Real Estate Group
(785) 313-2615
26 in this area
62 Total Sales
-
B
Seller's Agent in 2014
Brian Keller
Carnahan & Assoc. Real Estate
-

Buyer's Agent in 2014
Nicolette Zeigler
Diamond Realty, LLC
(785) 410-1121
9 in this area
24 Total Sales
Map
Source: Flint Hills Association of REALTORS®
MLS Number: FHR20172879
APN: 292-04-0-20-01-027.33-0
