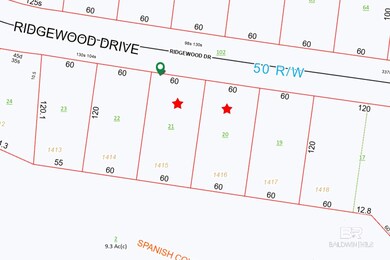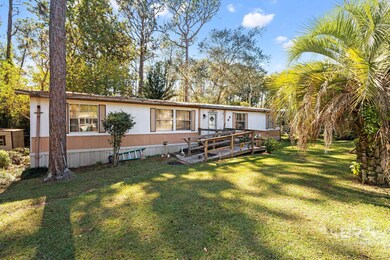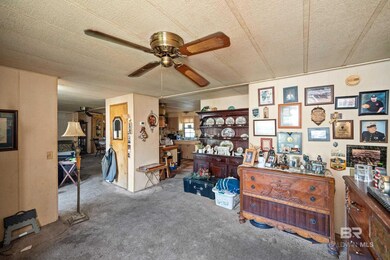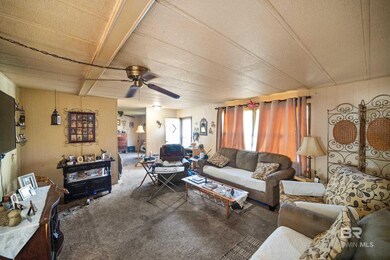
1415 Ridgewood Dr Lillian, AL 36549
Spanish Cove NeighborhoodHighlights
- Deeded Waterfront Access Rights
- Fitness Center
- Clubhouse
- Elberta Elementary School Rated A-
- Fishing
- Community Indoor Pool
About This Home
As of July 2025Great investment property. 2 lots in Spanish Cove with a 3 bedroom/2bath 1975 double wide mobile home. The two lots are beautiful and back up to a wooded area. Very private. The mobile home needs work, but has a new roof as of 2021. If you are handy this could be a great project! The home has been and is currently smoked in. AC 2015. Most furniture can convey with the house if you desire. Cash only sale! This is an “As IS” sale. Any inspections will be for buyers knowledge. Seller will not be making repairs. PIN #’s 44593 and 44594. 1415 and 1416 Ridgewood Drive. Spanish Cove community boasts a year round pool, fishing pier on Perdido Bay, shuffleboard, basketball, and tennis courts, playground, public showers, laundry facilities, 2 clubhouses and 24-hour security. Activities include exercise classes, art classes, jam sessions, potluck dinners, bingo, Bunco, card games, garden club, nature trails, book club, crafts, line dancing, and monthly bus excursions to the Biloxi casinos. Lillian is a great location with easy access to everything. 15 minutes to Perdido key, 15 miles to downtown Pensacola, 15 miles to NAS Pensacola, 15 miles to Foley, 20 miles to Orange Beach, and 25 miles to Gulf Shores. All information to be verified by buyer or buyer’s agent. Buyer to verify all information during due diligence.
Property Details
Home Type
- Mobile/Manufactured
Est. Annual Taxes
- $174
Year Built
- Built in 1979
Lot Details
- 0.33 Acre Lot
- Lot Dimensions are 120 x 120
- 2 Lots in the community
HOA Fees
- $74 Monthly HOA Fees
Home Design
- Composition Roof
- Vinyl Siding
Interior Spaces
- 1,440 Sq Ft Home
- 1-Story Property
- Partially Furnished
- Ceiling Fan
- Formal Dining Room
- Home Office
Kitchen
- Electric Range
- Dishwasher
- Disposal
Flooring
- Carpet
- Vinyl
Bedrooms and Bathrooms
- 3 Bedrooms
- Split Bedroom Floorplan
- Walk-In Closet
- 2 Full Bathrooms
- Soaking Tub
- Separate Shower
Laundry
- Dryer
- Washer
Outdoor Features
- Deeded Waterfront Access Rights
- Front Porch
Schools
- Elberta Elementary School
- Elberta Middle School
- Elberta High School
Utilities
- Central Air
- No Heating
Listing and Financial Details
- Legal Lot and Block 1415 / 1415
- Assessor Parcel Number 5208257018021.000
Community Details
Overview
- Association fees include management, common area insurance, ground maintenance, recreational facilities, security, taxes-common area, trash, clubhouse, pool
Amenities
- Clubhouse
- Meeting Room
- Laundry Facilities
- Lobby
Recreation
- Tennis Courts
- Community Playground
- Fitness Center
- Community Indoor Pool
- Fishing
Pet Policy
- Limit on the number of pets
Security
- Security Service
- Resident Manager or Management On Site
Similar Homes in Lillian, AL
Home Values in the Area
Average Home Value in this Area
Property History
| Date | Event | Price | Change | Sq Ft Price |
|---|---|---|---|---|
| 07/07/2025 07/07/25 | Sold | $59,000 | -15.6% | $41 / Sq Ft |
| 03/08/2025 03/08/25 | Pending | -- | -- | -- |
| 01/31/2025 01/31/25 | For Sale | $69,900 | -17.8% | $49 / Sq Ft |
| 01/13/2025 01/13/25 | Sold | $85,000 | -5.6% | $59 / Sq Ft |
| 11/30/2024 11/30/24 | Pending | -- | -- | -- |
| 10/15/2024 10/15/24 | For Sale | $90,000 | -- | $63 / Sq Ft |
Tax History Compared to Growth
Agents Affiliated with this Home
-
Ted Brokop

Seller's Agent in 2025
Ted Brokop
Coastal Leaders Realty Group
(251) 233-3812
4 in this area
68 Total Sales
-
Kim Warner

Seller's Agent in 2025
Kim Warner
Warner Realty
(850) 292-4107
63 in this area
192 Total Sales
Map
Source: Baldwin REALTORS®
MLS Number: 371038
- 352 Buena Vista Dr
- 368 Buena Vista Dr Unit 368
- 1 Buena Vista Dr
- 1365 Caney Loop
- 398 Maria Dr
- 577 Escambia Loop
- 1347 Ridgewood Dr
- 1434 Ridgewood Dr
- 460 Elberta Loop Unit 459
- 386 Cove Bayou Cir
- 654 Escambia Dr Unit L 654
- 657 Escambia Loop
- 615 Escambia Loop
- 2062 Clubhouse Dr
- 528 Escambia Cir
- 11080 County Road 99
- 310 Buena Vista Dr
- 1238 Pensacola Dr
- 741 Buena Vista Dr
- 2204 Club House Dr






