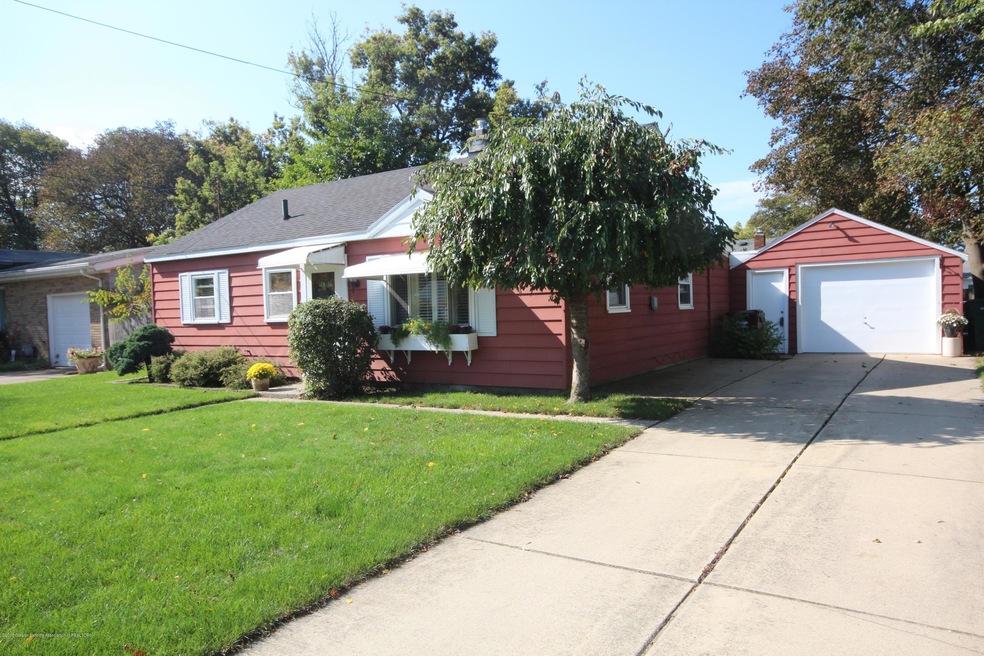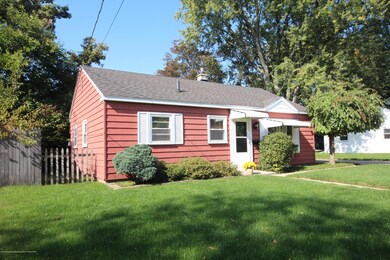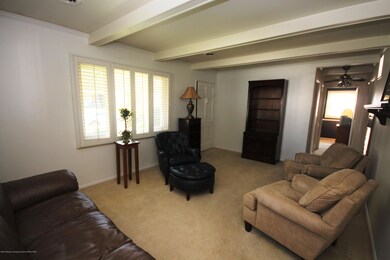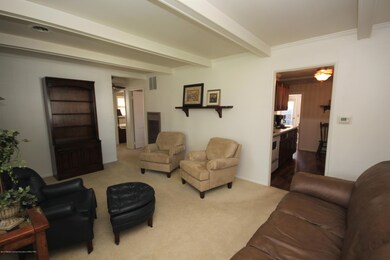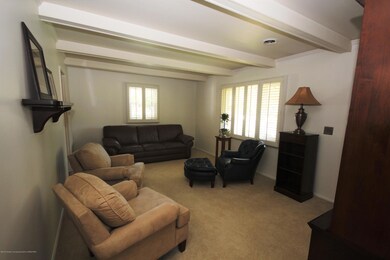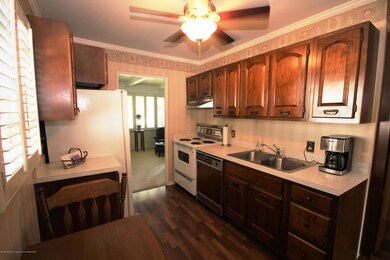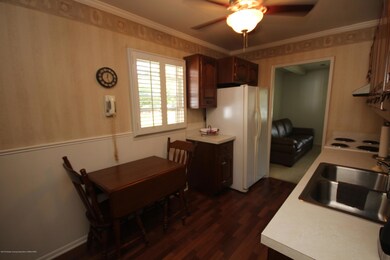
1415 Roselawn Ave Lansing, MI 48915
Bassett Park NeighborhoodEstimated Value: $82,000 - $104,000
Highlights
- Deck
- Covered patio or porch
- 1 Car Attached Garage
- Ranch Style House
- Beamed Ceilings
- 4-minute walk to Basset Park
About This Home
As of November 2018Cute, well maintained 3 bedroom home. Kitchen has been updated over time and includes all appliances plus a pantry. Laundry is conveniently located in the utility room which has an abundance of cabinets for storage. A small family room has been added at the back of the home and opens to a nice deck with pergola and fenced yard. Additional features include vinyl windows, very nice plantation shutters throughout in lieu of blinds and newer furnace. The one car garage has a number of cabinets for storage. Home being sold as part of an estate. Home Warranty included!
Last Listed By
BridgeStreet Real Estate, LLC License #6502395879 Listed on: 10/09/2018
Home Details
Home Type
- Single Family
Year Built
- Built in 1950
Lot Details
- 5,140 Sq Ft Lot
- Lot Dimensions are 60x85
- East Facing Home
- Fenced
Parking
- 1 Car Attached Garage
- Garage Door Opener
Home Design
- Ranch Style House
- Slab Foundation
- Shingle Roof
- Aluminum Siding
Interior Spaces
- 1,001 Sq Ft Home
- Beamed Ceilings
- Ceiling Fan
- Family Room
- Living Room
- Dining Room
- Utility Room
Kitchen
- Electric Oven
- Range
- Microwave
- Dishwasher
- Laminate Countertops
Bedrooms and Bathrooms
- 3 Bedrooms
- 1 Full Bathroom
Laundry
- Laundry on main level
- Dryer
- Washer
Outdoor Features
- Deck
- Covered patio or porch
Utilities
- Cooling Available
- Forced Air Heating System
- Heating System Uses Natural Gas
- Vented Exhaust Fan
- Gas Water Heater
- High Speed Internet
- Cable TV Available
Listing and Financial Details
- Probate Listing
- Home warranty included in the sale of the property
Ownership History
Purchase Details
Home Financials for this Owner
Home Financials are based on the most recent Mortgage that was taken out on this home.Purchase Details
Home Financials for this Owner
Home Financials are based on the most recent Mortgage that was taken out on this home.Purchase Details
Similar Homes in Lansing, MI
Home Values in the Area
Average Home Value in this Area
Purchase History
| Date | Buyer | Sale Price | Title Company |
|---|---|---|---|
| Comstock Kathryn M | $54,900 | Ata National Title Group Llc | |
| Pearson Amy L | $50,000 | Ata National Title Group | |
| Mccormick Cindy | -- | None Available |
Mortgage History
| Date | Status | Borrower | Loan Amount |
|---|---|---|---|
| Open | Comstock Kathryn M | $53,905 | |
| Previous Owner | Pearson Amy L | $40,000 |
Property History
| Date | Event | Price | Change | Sq Ft Price |
|---|---|---|---|---|
| 11/26/2018 11/26/18 | Sold | $50,000 | -23.1% | $50 / Sq Ft |
| 10/16/2018 10/16/18 | Pending | -- | -- | -- |
| 10/09/2018 10/09/18 | For Sale | $65,000 | -- | $65 / Sq Ft |
Tax History Compared to Growth
Tax History
| Year | Tax Paid | Tax Assessment Tax Assessment Total Assessment is a certain percentage of the fair market value that is determined by local assessors to be the total taxable value of land and additions on the property. | Land | Improvement |
|---|---|---|---|---|
| 2024 | $18 | $40,700 | $4,100 | $36,600 |
| 2023 | $2,190 | $35,300 | $4,100 | $31,200 |
| 2022 | $1,977 | $31,700 | $4,200 | $27,500 |
| 2021 | $1,862 | $30,400 | $5,300 | $25,100 |
| 2020 | $2,364 | $29,200 | $5,300 | $23,900 |
| 2019 | $2,228 | $28,500 | $5,300 | $23,200 |
| 2018 | $1,345 | $23,500 | $5,300 | $18,200 |
| 2017 | $1,287 | $23,500 | $5,300 | $18,200 |
| 2016 | $1,230 | $23,100 | $5,300 | $17,800 |
| 2015 | $1,230 | $22,600 | $10,540 | $12,060 |
| 2014 | $1,230 | $21,100 | $9,500 | $11,600 |
Agents Affiliated with this Home
-
Loretta Spinrad

Seller's Agent in 2018
Loretta Spinrad
BridgeStreet Real Estate, LLC
(517) 331-1201
52 Total Sales
-
Dawne Cohoon

Buyer's Agent in 2018
Dawne Cohoon
RE/MAX Michigan
(517) 290-8411
1 in this area
145 Total Sales
Map
Source: Greater Lansing Association of Realtors®
MLS Number: 231220
APN: 01-01-08-252-121
- 1442 Robertson Ave
- 1406 N Martin Luther King jr Blvd
- 1318 Glenrose Ave
- 1522 Robertson Ave
- 1432 Redwood St
- 1505 Bassett Ave
- 1209 Hapeman St
- 818 W Willow St
- 814 W Willow St
- 1104 N Martin Luther King Junior Blvd
- 1110 Hyland St
- 1313 Christopher St
- 1205 Hyland St
- 1141 Cleo St
- 1118 Cleo St
- 1019 Daleford St
- 2122 Coolidge St
- 900 Holten St
- 914 Comfort St
- 819 N Jenison Ave
- 1415 Roselawn Ave
- 1423 Roselawn Ave
- 1411 Roselawn Ave
- 1414 Glenrose Ave
- 1412 Glenrose Ave
- 1424 Glenrose Ave
- 1427 Roselawn Ave
- 1408 Glenrose Ave
- 1416 Roselawn Ave
- 1410 Roselawn Ave
- 1422 Roselawn Ave
- 1404 Glenrose Ave
- 1428 Glenrose Ave
- 1401 Roselawn Ave
- 1430 Roselawn Ave
- 1404 Roselawn Ave
- 1433 Roselawn Ave
- 1400 Glenrose Ave
- 1434 Glenrose Ave
- 1400 Roselawn Ave
