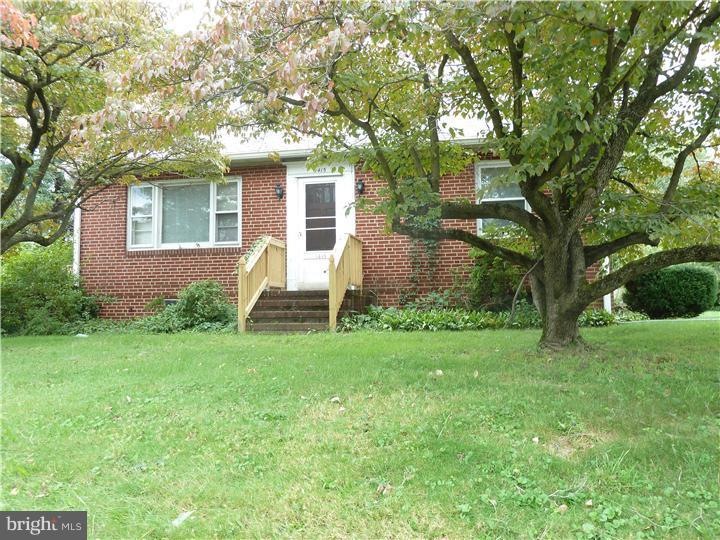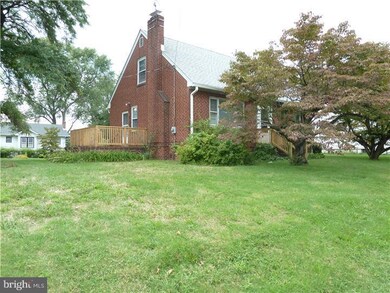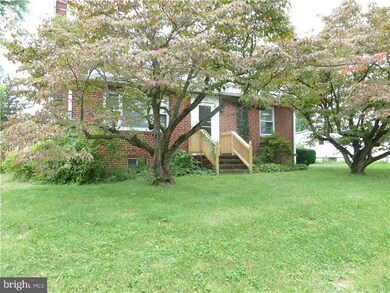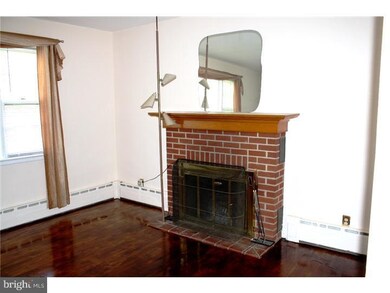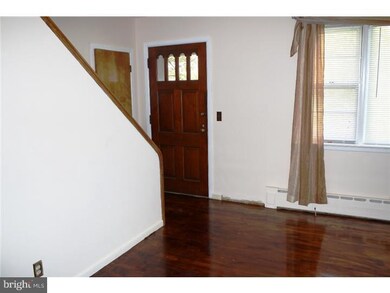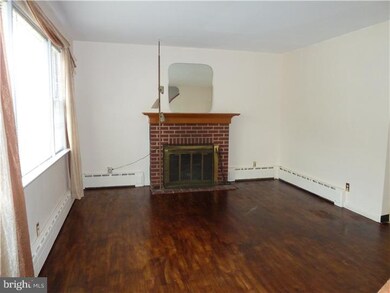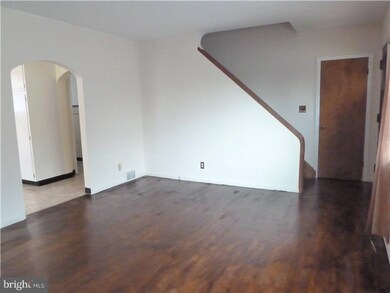
1415 S Olden Ave Trenton, NJ 08610
Highlights
- 0.34 Acre Lot
- Wood Flooring
- No HOA
- Cape Cod Architecture
- 1 Fireplace
- Porch
About This Home
As of October 2022Fabulous expanded Brick Cape on a large corner lot with off street parking. This freshly painted home with hardwood floors throughout features living room with fireplace, eat in kitchen with plenty of cabinet space and four bedrooms. Convenient to major routes and shopping! Value!
Last Agent to Sell the Property
Coldwell Banker Residential Brokerage-Princeton Jct License #341387 Listed on: 08/31/2011

Last Buyer's Agent
Olga VanMorter
Weichert Realtors - Princeton License #TREND:60044271
Home Details
Home Type
- Single Family
Est. Annual Taxes
- $5,564
Year Built
- Built in 1950
Lot Details
- 0.34 Acre Lot
- Lot Dimensions are 100x150
- Level Lot
- Back, Front, and Side Yard
- Property is in good condition
Parking
- 3 Open Parking Spaces
Home Design
- Cape Cod Architecture
- Brick Exterior Construction
- Pitched Roof
- Shingle Roof
Interior Spaces
- Property has 2 Levels
- 1 Fireplace
- Living Room
- Wood Flooring
- Eat-In Kitchen
Bedrooms and Bathrooms
- 4 Bedrooms
- En-Suite Primary Bedroom
- 1 Full Bathroom
Unfinished Basement
- Basement Fills Entire Space Under The House
- Exterior Basement Entry
- Laundry in Basement
Outdoor Features
- Porch
Schools
- Mcgalliard Elementary School
- Albert E Grice Middle School
- Hamilton High School West
Utilities
- Heating System Uses Oil
- Oil Water Heater
Community Details
- No Home Owners Association
Listing and Financial Details
- Tax Lot 00020
- Assessor Parcel Number 03-02240-00020
Ownership History
Purchase Details
Home Financials for this Owner
Home Financials are based on the most recent Mortgage that was taken out on this home.Similar Homes in Trenton, NJ
Home Values in the Area
Average Home Value in this Area
Purchase History
| Date | Type | Sale Price | Title Company |
|---|---|---|---|
| Deed | $295,000 | Old Republic Title |
Mortgage History
| Date | Status | Loan Amount | Loan Type |
|---|---|---|---|
| Open | $284,747 | FHA | |
| Previous Owner | $224,207 | VA | |
| Previous Owner | $225,060 | VA | |
| Previous Owner | $127,000 | New Conventional |
Property History
| Date | Event | Price | Change | Sq Ft Price |
|---|---|---|---|---|
| 10/28/2022 10/28/22 | Sold | $295,000 | -6.3% | $209 / Sq Ft |
| 08/04/2022 08/04/22 | Pending | -- | -- | -- |
| 07/07/2022 07/07/22 | For Sale | $315,000 | 0.0% | $223 / Sq Ft |
| 06/30/2022 06/30/22 | Pending | -- | -- | -- |
| 06/21/2022 06/21/22 | For Sale | $315,000 | +43.2% | $223 / Sq Ft |
| 10/06/2020 10/06/20 | Sold | $220,000 | +5.3% | $156 / Sq Ft |
| 07/30/2020 07/30/20 | Pending | -- | -- | -- |
| 07/29/2020 07/29/20 | For Sale | $209,000 | +52.0% | $148 / Sq Ft |
| 04/25/2012 04/25/12 | Sold | $137,500 | +1.9% | -- |
| 02/29/2012 02/29/12 | Pending | -- | -- | -- |
| 01/31/2012 01/31/12 | Price Changed | $134,900 | -3.6% | -- |
| 12/03/2011 12/03/11 | Price Changed | $139,900 | -6.0% | -- |
| 11/12/2011 11/12/11 | Price Changed | $148,900 | -6.3% | -- |
| 10/10/2011 10/10/11 | Price Changed | $158,900 | -11.7% | -- |
| 08/31/2011 08/31/11 | For Sale | $179,900 | -- | -- |
Tax History Compared to Growth
Tax History
| Year | Tax Paid | Tax Assessment Tax Assessment Total Assessment is a certain percentage of the fair market value that is determined by local assessors to be the total taxable value of land and additions on the property. | Land | Improvement |
|---|---|---|---|---|
| 2024 | $5,516 | $181,900 | $43,800 | $138,100 |
| 2023 | $5,516 | $167,000 | $43,800 | $123,200 |
| 2022 | $5,429 | $167,000 | $43,800 | $123,200 |
| 2021 | $6,718 | $167,000 | $43,800 | $123,200 |
| 2020 | $6,117 | $167,000 | $43,800 | $123,200 |
| 2019 | $5,937 | $167,000 | $43,800 | $123,200 |
| 2018 | $5,858 | $167,000 | $43,800 | $123,200 |
| 2017 | $5,598 | $167,000 | $43,800 | $123,200 |
| 2016 | $4,516 | $167,000 | $43,800 | $123,200 |
| 2015 | $6,037 | $115,900 | $41,300 | $74,600 |
| 2014 | $5,958 | $115,900 | $41,300 | $74,600 |
Agents Affiliated with this Home
-
Michele Gomez

Seller's Agent in 2022
Michele Gomez
Moverite Real Estate, LLC
(848) 203-2432
6 in this area
221 Total Sales
-
Joao Pereira

Buyer's Agent in 2022
Joao Pereira
RE/MAX
(908) 451-9230
1 in this area
77 Total Sales
-
Roxanne Gennari

Seller's Agent in 2012
Roxanne Gennari
Coldwell Banker Residential Brokerage-Princeton Jct
(609) 306-7148
16 in this area
240 Total Sales
-
O
Buyer's Agent in 2012
Olga VanMorter
Weichert Corporate
Map
Source: Bright MLS
MLS Number: 1004504160
APN: 03-02240-0000-00020
- 45 Wert Ave
- 56 Wert Ave
- 49 Goldey Ave
- 77 Wert Ave
- 0 Graffam Ave Unit NJME2055016
- 77 Atkins Ave
- 624 Hunt Ave
- 119 Sundance Dr
- 408 Berg Ave
- 18 Sundance Dr
- 114 Leonard Ave
- 429 Wilfred Ave
- 235 Wilfred Ave
- 531 Redfern St
- 123 Beal St
- 21 Berg Ave
- 801 Cedar Ln
- 26 Beal St
- 51 Kenwood Terrace
- 260 Irvington Place
