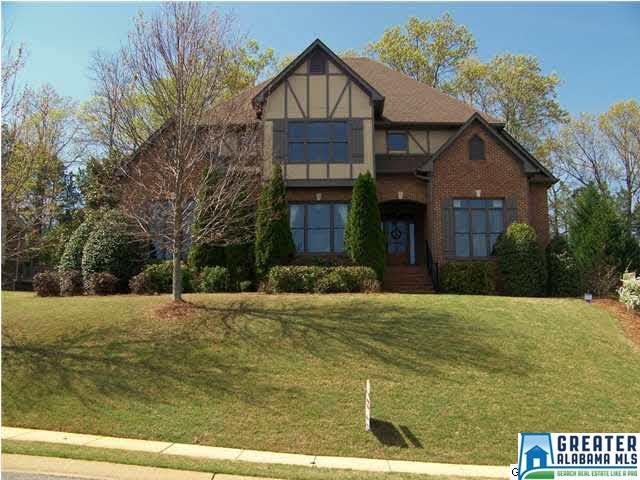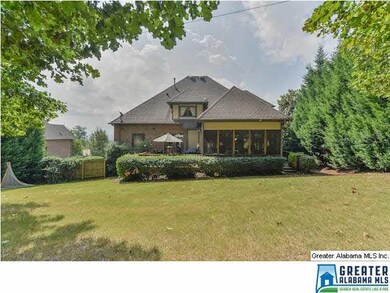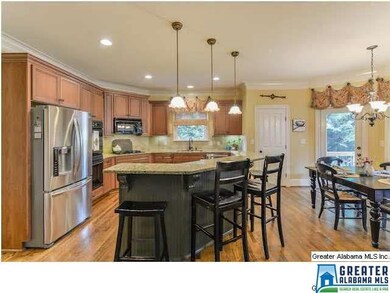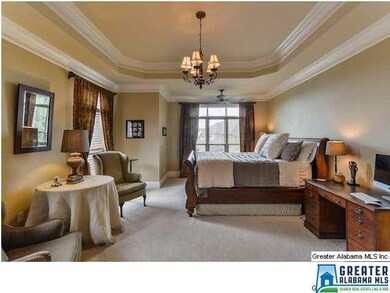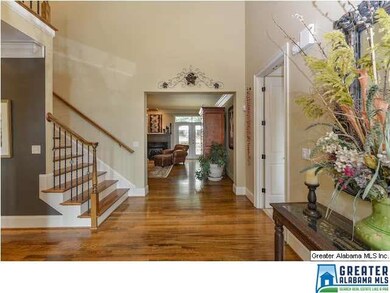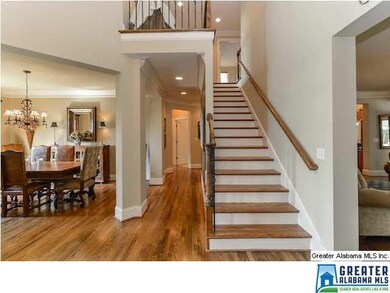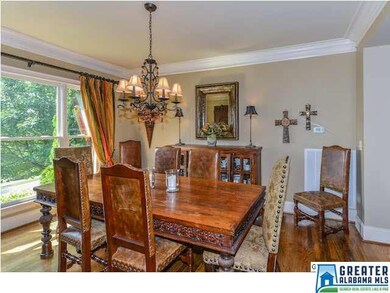
1415 Scout Ridge Dr Birmingham, AL 35244
Highlights
- In Ground Pool
- Fishing
- Lake Property
- Trace Crossings Elementary School Rated A
- Sitting Area In Primary Bedroom
- Mountain View
About This Home
As of July 2015This IS the home you have been looking for!! OPEN 5bd/5ba PLAN with 2 Bedrooms on the Main Level & Finished Basement! Play-friendly FENCED BACKYARD. Open Main Level Floorplan that looks out to the SCREENED PORCH & FUN backyard. Beautiful Master Suite with Sitting Area. 2nd Bedroom on Main has Full Bath. Open Kitchen with HARDWOOD Floors, GRANITE, S/S Appliances & nice eating space. Elegant Dining Room. Great Room also with HWs & surround sound opens to kitchen & walks out to deck, porch & backyard. 3 nice bedrooms with 2 full bathrooms up. Ample walk-in attic storage. FINISHED DOWNSTAIRS has a BIG open Den good for multi-purposes, FULL BATHROOM AND a Great Studio/Craft area AND Super storage space. Low Traffic Near Culdesac. Neighborhood Pool. Great Street. PRICED TO SELL! SEE IT BEFORE IT IS GONE!
Home Details
Home Type
- Single Family
Est. Annual Taxes
- $4,454
Year Built
- 2004
Lot Details
- Cul-De-Sac
- Fenced Yard
- Sprinkler System
- Few Trees
HOA Fees
- $51 Monthly HOA Fees
Parking
- 3 Car Garage
- Basement Garage
- Side Facing Garage
Interior Spaces
- 1.5-Story Property
- Sound System
- Crown Molding
- Smooth Ceilings
- Ceiling Fan
- Recessed Lighting
- Gas Fireplace
- Double Pane Windows
- Window Treatments
- Bay Window
- Great Room with Fireplace
- Dining Room
- Den
- Mountain Views
- Home Security System
- Attic
Kitchen
- Double Oven
- Gas Cooktop
- Built-In Microwave
- Dishwasher
- Stainless Steel Appliances
- Kitchen Island
- Solid Surface Countertops
- Disposal
Flooring
- Wood
- Carpet
- Tile
Bedrooms and Bathrooms
- 5 Bedrooms
- Sitting Area In Primary Bedroom
- Primary Bedroom on Main
- Walk-In Closet
- 5 Full Bathrooms
- Split Vanities
- Garden Bath
- Separate Shower
Laundry
- Laundry Room
- Laundry on main level
- Sink Near Laundry
- Electric Dryer Hookup
Finished Basement
- Basement Fills Entire Space Under The House
- Recreation or Family Area in Basement
Pool
- In Ground Pool
- Fence Around Pool
- Pool is Self Cleaning
Outdoor Features
- Lake Property
- Screened Deck
Utilities
- Two cooling system units
- Forced Air Heating and Cooling System
- Two Heating Systems
- Heating System Uses Gas
- Underground Utilities
- Gas Water Heater
Listing and Financial Details
- Assessor Parcel Number 39-33-2-000-002.016
Community Details
Overview
- Mckay Association
Amenities
- Clubhouse
Recreation
- Community Playground
- Community Pool
- Fishing
- Trails
Ownership History
Purchase Details
Home Financials for this Owner
Home Financials are based on the most recent Mortgage that was taken out on this home.Purchase Details
Home Financials for this Owner
Home Financials are based on the most recent Mortgage that was taken out on this home.Similar Homes in Birmingham, AL
Home Values in the Area
Average Home Value in this Area
Purchase History
| Date | Type | Sale Price | Title Company |
|---|---|---|---|
| Warranty Deed | $455,000 | -- | |
| Warranty Deed | $479,900 | -- |
Mortgage History
| Date | Status | Loan Amount | Loan Type |
|---|---|---|---|
| Open | $125,000 | New Conventional | |
| Open | $399,333 | New Conventional | |
| Closed | $417,000 | New Conventional | |
| Previous Owner | $200,000 | Credit Line Revolving | |
| Previous Owner | $359,650 | Fannie Mae Freddie Mac | |
| Previous Owner | $319,200 | Unknown |
Property History
| Date | Event | Price | Change | Sq Ft Price |
|---|---|---|---|---|
| 06/18/2025 06/18/25 | Price Changed | $675,000 | -3.6% | $142 / Sq Ft |
| 06/06/2025 06/06/25 | For Sale | $699,900 | +53.8% | $148 / Sq Ft |
| 07/14/2015 07/14/15 | Sold | $455,000 | -3.2% | $132 / Sq Ft |
| 06/08/2015 06/08/15 | Pending | -- | -- | -- |
| 01/11/2015 01/11/15 | For Sale | $469,900 | -- | $136 / Sq Ft |
Tax History Compared to Growth
Tax History
| Year | Tax Paid | Tax Assessment Tax Assessment Total Assessment is a certain percentage of the fair market value that is determined by local assessors to be the total taxable value of land and additions on the property. | Land | Improvement |
|---|---|---|---|---|
| 2024 | $4,454 | $63,440 | -- | -- |
| 2022 | $4,082 | $56,950 | $9,200 | $47,750 |
| 2021 | $3,793 | $52,970 | $9,200 | $43,770 |
| 2020 | $3,541 | $49,350 | $9,200 | $40,150 |
| 2019 | $3,242 | $45,380 | $0 | $0 |
| 2018 | $3,375 | $47,220 | $0 | $0 |
| 2017 | $3,375 | $47,220 | $0 | $0 |
| 2016 | $3,375 | $47,220 | $0 | $0 |
| 2015 | $3,491 | $48,820 | $0 | $0 |
| 2014 | -- | $45,560 | $0 | $0 |
| 2013 | -- | $45,560 | $0 | $0 |
Agents Affiliated with this Home
-
Leighton Harbuck

Seller's Agent in 2025
Leighton Harbuck
ARC Realty - Hoover
(205) 222-9117
23 in this area
186 Total Sales
-
Clark Edwards

Seller's Agent in 2015
Clark Edwards
ARC Realty 280
(205) 515-1022
7 in this area
106 Total Sales
-
Anna Lu Hemphill

Buyer's Agent in 2015
Anna Lu Hemphill
RealtySouth
(205) 540-6135
20 in this area
65 Total Sales
Map
Source: Greater Alabama MLS
MLS Number: 618694
APN: 39-00-33-2-000-002.016
- 5499 Villa Trace Unit 2145
- 5478 Villa Trace
- 1366 Scout Trace
- 1391 Scout Trace
- 5566 Lake Trace Dr
- 116 Pine Rock Ln
- 1447 Brocks Trace
- 5323 Whisper Wood Dr
- 1025 Old Section Rd
- 5707 Chestnut Trace
- 5150 Lake Crest Cir Unit 152A
- 1225 Lillian Terrace
- 1290 Claire Terrace
- 1298 Claire Terrace
- 2010 Swann Ln
- 1281 Claire Terrace
- 1593 Deer Valley Dr
- 5427 Creekside Ln
- 1555 Creekside Dr
- 1005 Clifton Rd
