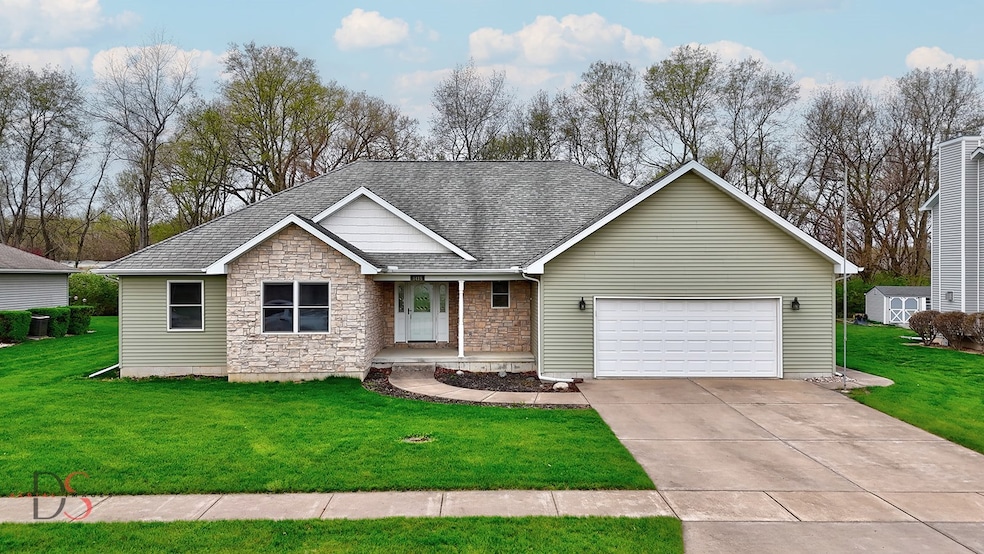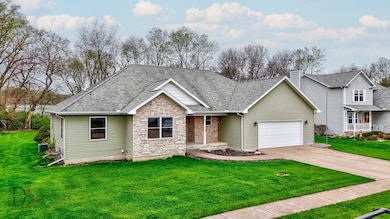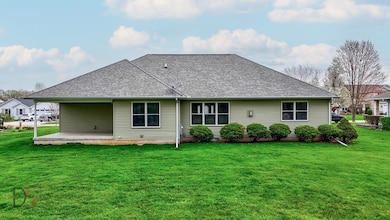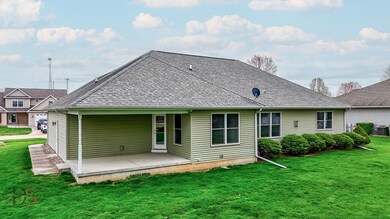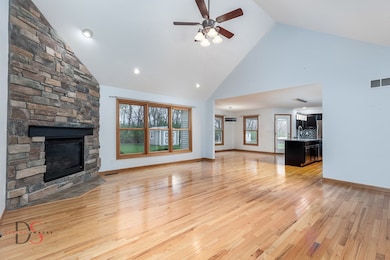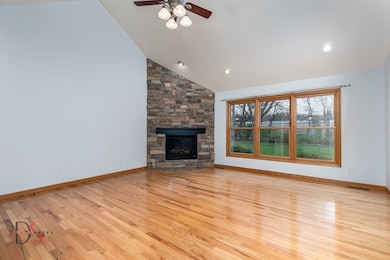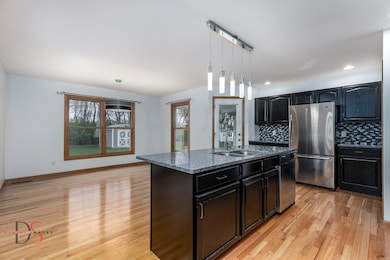1415 Shaws Ln Ottawa, IL 61350
Estimated payment $2,754/month
Highlights
- Property is near a park
- Tennis Courts
- Formal Dining Room
- Wood Flooring
- Home Office
- Stainless Steel Appliances
About This Home
Welcome to your dream home in the desirable Pembrook subdivision! This stunning 4-bedroom, 3-bathroom property offers the perfect blend of comfort and style. The open concept layout is perfect for entertaining, featuring a modern kitchen with elegant granite countertops. Retreat to the luxurious master suite, which boasts a spacious walk-in closet and a spa-like jacuzzi tub, perfect for unwinding after a long day. Additional highlights include main-level laundry, a finished basement with a bonus room, and a three-car attached garage. Enjoy the large backyard, perfect for outdoor gatherings. Don't miss out on this incredible opportunity!
Home Details
Home Type
- Single Family
Est. Annual Taxes
- $8,909
Year Built
- Built in 2006
HOA Fees
- $14 Monthly HOA Fees
Parking
- 3 Car Garage
- Driveway
- Parking Included in Price
Home Design
- Asphalt Roof
- Stone Siding
- Radon Mitigation System
- Concrete Perimeter Foundation
Interior Spaces
- 1,737 Sq Ft Home
- 1-Story Property
- Gas Log Fireplace
- Family Room
- Living Room with Fireplace
- Formal Dining Room
- Home Office
Kitchen
- Range
- Dishwasher
- Stainless Steel Appliances
Flooring
- Wood
- Carpet
Bedrooms and Bathrooms
- 4 Bedrooms
- 4 Potential Bedrooms
- 3 Full Bathrooms
- Soaking Tub
Laundry
- Laundry Room
- Sink Near Laundry
Basement
- Basement Fills Entire Space Under The House
- Finished Basement Bathroom
Outdoor Features
- Patio
- Shed
Schools
- Ottawa Township High School
Utilities
- Central Air
- Heating System Uses Natural Gas
- 200+ Amp Service
Additional Features
- Lot Dimensions are 85.01x140x92.08x140
- Property is near a park
Listing and Financial Details
- Homeowner Tax Exemptions
Community Details
Overview
- Pembrook Subdivision
Recreation
- Tennis Courts
Map
Home Values in the Area
Average Home Value in this Area
Tax History
| Year | Tax Paid | Tax Assessment Tax Assessment Total Assessment is a certain percentage of the fair market value that is determined by local assessors to be the total taxable value of land and additions on the property. | Land | Improvement |
|---|---|---|---|---|
| 2024 | $9,535 | $98,242 | $15,650 | $82,592 |
| 2023 | $8,909 | $90,346 | $14,392 | $75,954 |
| 2022 | $8,180 | $82,485 | $15,283 | $67,202 |
| 2021 | $7,677 | $77,335 | $14,329 | $63,006 |
| 2020 | $7,251 | $73,736 | $13,662 | $60,074 |
| 2019 | $7,250 | $71,519 | $13,251 | $58,268 |
| 2018 | $7,042 | $69,693 | $12,913 | $56,780 |
| 2017 | $6,848 | $68,180 | $12,633 | $55,547 |
| 2016 | $6,603 | $65,747 | $12,182 | $53,565 |
| 2015 | $6,273 | $62,922 | $11,659 | $51,263 |
| 2012 | -- | $64,147 | $11,885 | $52,262 |
Property History
| Date | Event | Price | List to Sale | Price per Sq Ft |
|---|---|---|---|---|
| 09/08/2025 09/08/25 | For Sale | $379,000 | -- | $218 / Sq Ft |
Purchase History
| Date | Type | Sale Price | Title Company |
|---|---|---|---|
| Trustee Deed | -- | None Available | |
| Warranty Deed | $236,000 | First American Title | |
| Trustee Deed | $41,900 | None Available |
Mortgage History
| Date | Status | Loan Amount | Loan Type |
|---|---|---|---|
| Previous Owner | $188,800 | New Conventional |
Source: Midwest Real Estate Data (MRED)
MLS Number: 12466654
APN: 22-22-205019
- 1200 Germania Dr
- 304 E Main St Unit A
- 306 E Main St Unit B
- 328 Kain St
- 11 Great Loop West Dr
- 3 Dogwood Way
- 214 Great Loop East Dr Unit 2A
- 2643 N Il Route 178
- 325 Clark St Unit 2C
- 2643 N Illinois Rt 178 Rd Unit Q-1
- 430-432 Main St Unit 432 Main Apt 3
- 458 Main St Unit 456 Apt 1
- 2871 E 777th Rd
- 3347 E 2059th Rd
- 2026 N 3372nd Rd Unit 503
- 1000 Bratton Ave Unit 6
- 1402 5th St
- 918 6th St Unit 3
- 1010 Tonti St
- 146 Gooding St Unit 1
