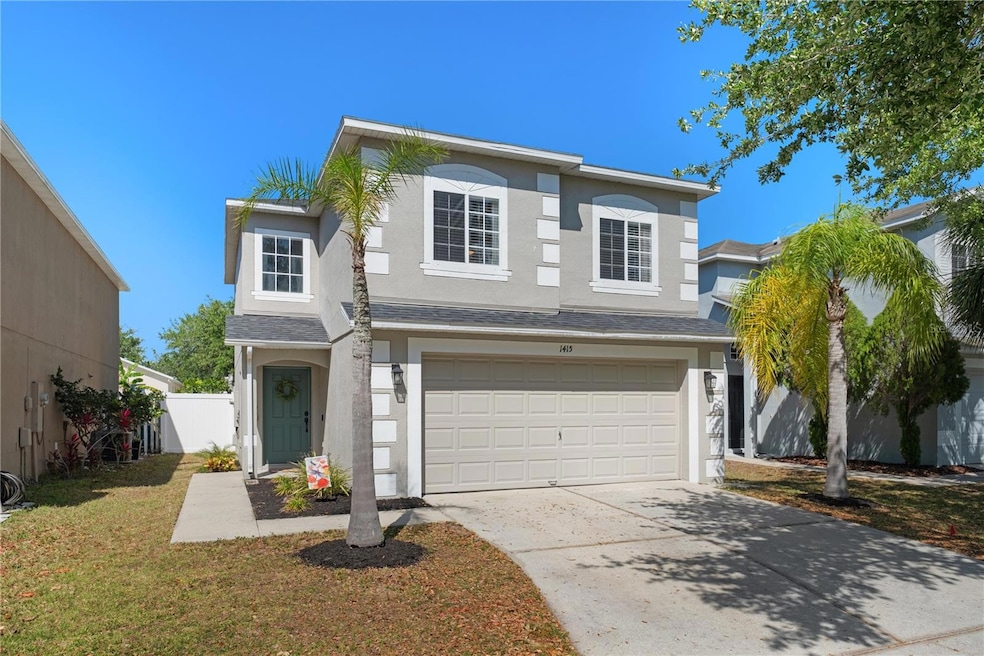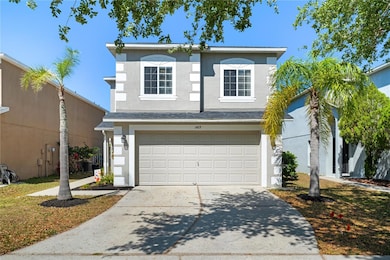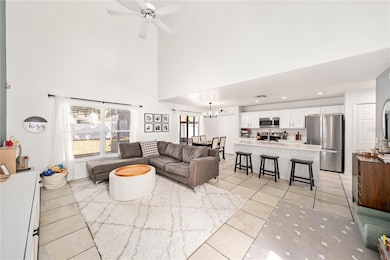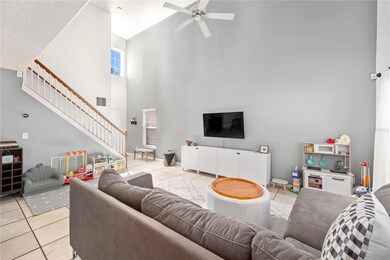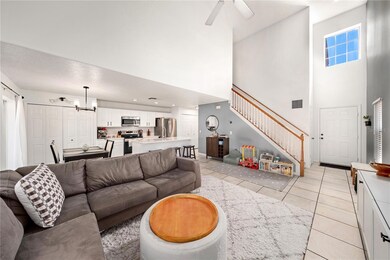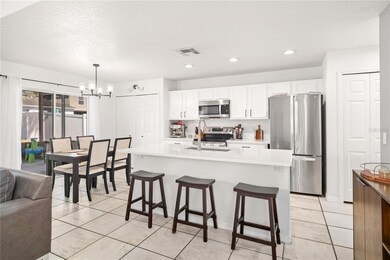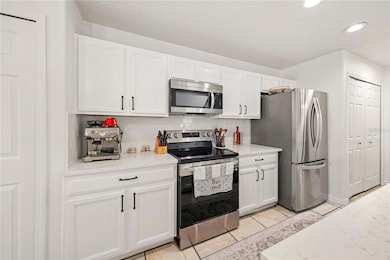1415 Sherbourne St Winter Garden, FL 34787
Highlights
- Open Floorplan
- High Ceiling
- Family Room Off Kitchen
- Whispering Oak Elementary Rated A
- Stone Countertops
- 2 Car Attached Garage
About This Home
Welcome to this beautifully updated 3-bedroom, 2.5-bath home in the heart of Winter Garden! Ideally located just 5 minutes from Winter Garden Village, 10 minutes to Downtown Winter Garden & Plant Street Market, and walking distance to top-rated Whispering Oak Elementary.
The open floor plan features high ceilings and a spacious living area overlooking the remodeled kitchen with a large island, quartz countertops, subway tile backsplash, ample storage, and stainless steel appliances. The adjacent dining area flows into a screened-in patio with extra-high ceilings—perfect for indoor/outdoor living.The fully fenced backyard offers shade and space for outdoor activities.
Upstairs, the large owner’s suite features a walk-in closet and a fully remodeled ensuite with double vanities, tiled floors, and a glass-enclosed shower. Two additional bedrooms share an updated bathroom with new tile, vanity, and tub.
This move-in ready home has been thoughtfully updated for a turnkey experience. Major upgrades include:
* New Roof (2019)
* New HVAC (2022)
* New Fence (2022)
* New Kitchen Appliances (2022)
* Upgraded Bathrooms (2022)
* Updated Kitchen (2022)
Neighborhood amenities include a brand new playground with sunshades and turf, plus a nearby path leading to open green space with basketball courts, baseball and soccer fields—all en route to Whispering Oak Elementary. Schedule a tour today! ***This property is also listed for Sale for $422,500. MLS#O6299563***
Listing Agent
ALL REAL ESTATE & INVESTMENTS Brokerage Phone: 407-917-8206 License #3376709 Listed on: 07/21/2025
Home Details
Home Type
- Single Family
Est. Annual Taxes
- $4,923
Year Built
- Built in 2002
Lot Details
- 4,401 Sq Ft Lot
- Northeast Facing Home
Parking
- 2 Car Attached Garage
Interior Spaces
- 1,369 Sq Ft Home
- 2-Story Property
- Open Floorplan
- High Ceiling
- Ceiling Fan
- Window Treatments
- Family Room Off Kitchen
- Living Room
- Dining Room
Kitchen
- Eat-In Kitchen
- Range
- Microwave
- Dishwasher
- Stone Countertops
- Disposal
Flooring
- Carpet
- Laminate
- Ceramic Tile
Bedrooms and Bathrooms
- 3 Bedrooms
- Primary Bedroom Upstairs
Laundry
- Laundry in unit
- Dryer
- Washer
Schools
- Whispering Oak Elementary School
- Sunridge Middle School
- West Orange High School
Utilities
- Central Heating and Cooling System
- Electric Water Heater
- Fiber Optics Available
Listing and Financial Details
- Residential Lease
- Security Deposit $2,700
- Property Available on 7/22/25
- 12-Month Minimum Lease Term
- $65 Application Fee
- 7-Month Minimum Lease Term
- Assessor Parcel Number 04-23-27-8229-21-255
Community Details
Overview
- Property has a Home Owners Association
- Stone Creek Hoa/Sentry Management Association, Phone Number (407) 788-6700
- Stone Creek 48 140 Subdivision
Pet Policy
- Pet Deposit $300
- 1 Pet Allowed
- Breed Restrictions
Map
Source: Stellar MLS
MLS Number: O6329000
APN: 04-2327-8229-21-255
- 15313 Hayworth Dr
- 15321 Beamleigh Rd
- 15169 Harrowgate Way Unit 3
- 15300 Firelight Dr
- 1531 Tiverton Blvd Unit 3
- 15324 Black Lion Way
- 14126 Fox Glove St
- 14016 Fox Glove St
- 14645 Tullamore Loop
- 13043 Serene Glade Rd
- 1122 Priory Cir
- 13900 Fox Glove St
- 1319 Castleport Rd
- 1349 Castleport Rd
- 15543 Pebble Ridge St
- 13852 Eylewood Dr Unit 4
- 2210 Romanum Dr
- 14815 Tullamore Loop
- 14501 Wabasso Loop
- 2008 Curia Rd
- 1845 Eagle Beam Rd
- 15313 Hayworth Dr
- 1921 Sherbourne St
- 15256 Black Lion Way
- 1734 Sherbourne St
- 1720 Portcastle Cir
- 1647 Portcastle Cir
- 15249 Harrowgate Way
- 2036 Portcastle Cir
- 14748 Tullamore Loop
- 13233 Peaceful Melody Dr
- 13909 Eylewood Dr
- 1033 Vinsetta Cir
- 17552 Lake Star Rd
- 11141 Green Citron Alley
- 17789 Japonica Bloom Dr
- 1734 Amsel Falls Park Terrace
- 14413 Magnolia Ridge Loop
- 17882 Adrift Rd
- 15035 Sawgrass Bluff Dr
