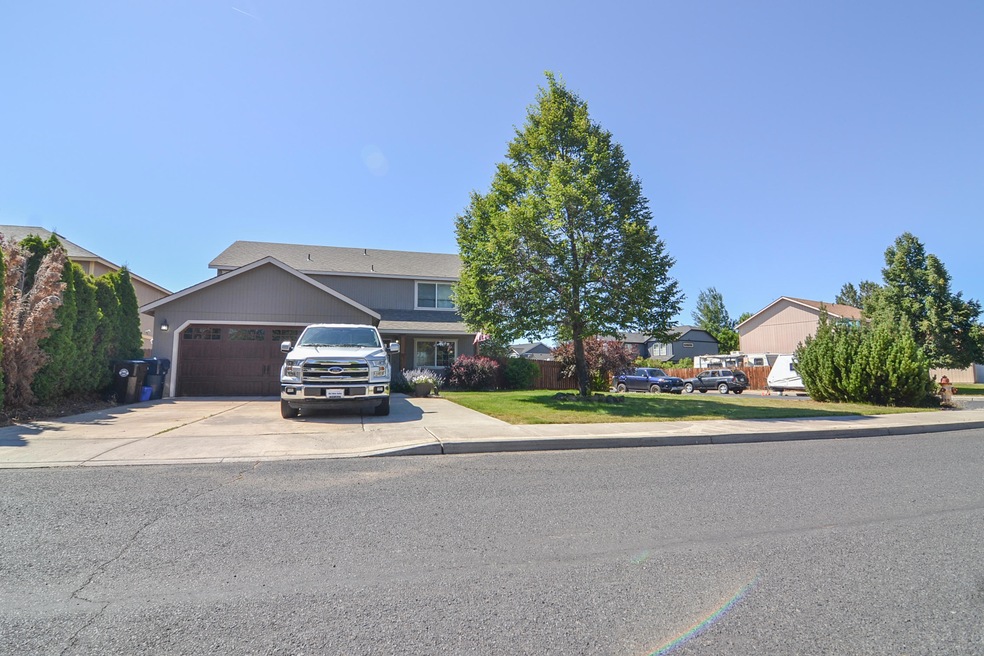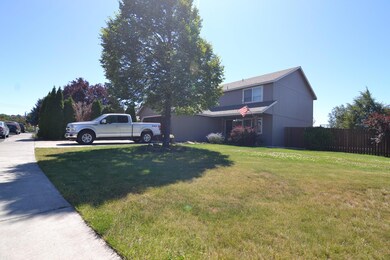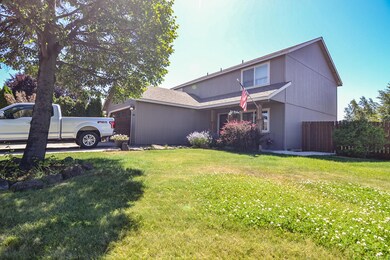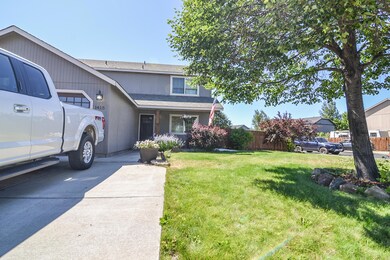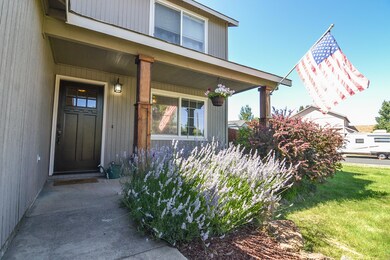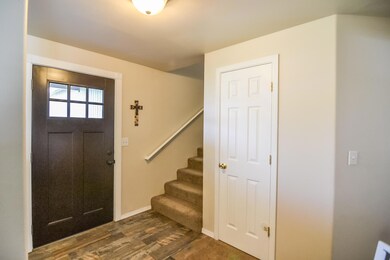
1415 SW 33rd St Redmond, OR 97756
Highlights
- Spa
- Traditional Architecture
- No HOA
- RV Access or Parking
- Corner Lot
- Neighborhood Views
About This Home
As of September 2020Home Sweet Home! Take a look at this 2016 sq ft home located on .20 acres in Hayden View subdivision. The home features 4 generous bedrooms, 2.5 bath with tiled floor and counters, open family/kitchen area with quartz counter tops, stainless steel appliances included in sale, formal dining room and living room. Large fenced yard wtih inground sprinklers, concrete basketball court/RV pad (double gate for easy access). Nice sized concrete patio with hot tub for summer bbq's and evening soaking under the stars! Newer furnace and heat pump, double attached garage with work bench and garage door opener. Nicely landscaped and ready for a new owner.
Last Agent to Sell the Property
Leslie Young
RE/MAX Out West Realty License #200504033 Listed on: 07/28/2020
Last Buyer's Agent
Brittanie Kelley
Sundance Realty LLC License #201221196
Home Details
Home Type
- Single Family
Est. Annual Taxes
- $3,032
Year Built
- Built in 1998
Lot Details
- 8,712 Sq Ft Lot
- Fenced
- Landscaped
- Corner Lot
- Level Lot
- Front and Back Yard Sprinklers
- Property is zoned R4, R4
Parking
- 2 Car Attached Garage
- Garage Door Opener
- Driveway
- On-Street Parking
- RV Access or Parking
Home Design
- Traditional Architecture
- Stem Wall Foundation
- Frame Construction
- Composition Roof
Interior Spaces
- 2,016 Sq Ft Home
- 2-Story Property
- Ceiling Fan
- Double Pane Windows
- Vinyl Clad Windows
- Family Room
- Living Room
- Dining Room
- Neighborhood Views
- Laundry Room
Kitchen
- Breakfast Bar
- Oven
- Range with Range Hood
- Microwave
- Dishwasher
- Tile Countertops
- Disposal
Flooring
- Carpet
- Laminate
- Tile
Bedrooms and Bathrooms
- 4 Bedrooms
- Walk-In Closet
- Double Vanity
- Bathtub with Shower
Home Security
- Carbon Monoxide Detectors
- Fire and Smoke Detector
Outdoor Features
- Spa
- Patio
Schools
- Vern Patrick Elementary School
- Obsidian Middle School
- Ridgeview High School
Utilities
- Cooling Available
- Forced Air Heating System
- Heat Pump System
- Water Heater
Listing and Financial Details
- Exclusions: washer/dryer, dog kennel, basketball hoop
- Tax Lot 160
- Assessor Parcel Number 195343
Community Details
Overview
- No Home Owners Association
- Hayden View Subdivision
Recreation
- Park
Ownership History
Purchase Details
Purchase Details
Home Financials for this Owner
Home Financials are based on the most recent Mortgage that was taken out on this home.Purchase Details
Home Financials for this Owner
Home Financials are based on the most recent Mortgage that was taken out on this home.Purchase Details
Home Financials for this Owner
Home Financials are based on the most recent Mortgage that was taken out on this home.Purchase Details
Purchase Details
Home Financials for this Owner
Home Financials are based on the most recent Mortgage that was taken out on this home.Purchase Details
Home Financials for this Owner
Home Financials are based on the most recent Mortgage that was taken out on this home.Similar Homes in Redmond, OR
Home Values in the Area
Average Home Value in this Area
Purchase History
| Date | Type | Sale Price | Title Company |
|---|---|---|---|
| Quit Claim Deed | -- | None Listed On Document | |
| Warranty Deed | $365,000 | Deschutes County Title | |
| Warranty Deed | $271,900 | Amerititle | |
| Special Warranty Deed | $178,000 | Amerititle | |
| Sheriffs Deed | $205,455 | None Available | |
| Warranty Deed | $167,500 | Western Title & Escrow Co | |
| Warranty Deed | $279,900 | Western Title & Escrow Co |
Mortgage History
| Date | Status | Loan Amount | Loan Type |
|---|---|---|---|
| Open | $29,445 | FHA | |
| Previous Owner | $358,388 | FHA | |
| Previous Owner | $217,520 | New Conventional | |
| Previous Owner | $170,850 | Unknown | |
| Previous Owner | $35,000 | Unknown | |
| Previous Owner | $223,900 | Unknown | |
| Previous Owner | $50,000 | Credit Line Revolving |
Property History
| Date | Event | Price | Change | Sq Ft Price |
|---|---|---|---|---|
| 09/16/2020 09/16/20 | Sold | $365,000 | 0.0% | $181 / Sq Ft |
| 08/06/2020 08/06/20 | Pending | -- | -- | -- |
| 07/25/2020 07/25/20 | For Sale | $365,000 | +34.2% | $181 / Sq Ft |
| 06/22/2016 06/22/16 | Sold | $271,900 | -2.9% | $135 / Sq Ft |
| 05/12/2016 05/12/16 | Pending | -- | -- | -- |
| 05/04/2016 05/04/16 | For Sale | $279,900 | +57.2% | $139 / Sq Ft |
| 11/06/2015 11/06/15 | Sold | $178,000 | -11.0% | $88 / Sq Ft |
| 10/13/2015 10/13/15 | Pending | -- | -- | -- |
| 08/28/2015 08/28/15 | For Sale | $200,000 | -- | $99 / Sq Ft |
Tax History Compared to Growth
Tax History
| Year | Tax Paid | Tax Assessment Tax Assessment Total Assessment is a certain percentage of the fair market value that is determined by local assessors to be the total taxable value of land and additions on the property. | Land | Improvement |
|---|---|---|---|---|
| 2024 | $3,950 | $196,020 | -- | -- |
| 2023 | $3,777 | $190,320 | $0 | $0 |
| 2022 | $3,434 | $179,400 | $0 | $0 |
| 2021 | $3,320 | $174,180 | $0 | $0 |
| 2020 | $3,170 | $174,180 | $0 | $0 |
| 2019 | $3,032 | $169,110 | $0 | $0 |
| 2018 | $2,956 | $164,190 | $0 | $0 |
| 2017 | $2,886 | $159,410 | $0 | $0 |
| 2016 | $2,846 | $154,770 | $0 | $0 |
| 2015 | $2,759 | $150,270 | $0 | $0 |
| 2014 | $2,687 | $145,900 | $0 | $0 |
Agents Affiliated with this Home
-
L
Seller's Agent in 2020
Leslie Young
RE/MAX
-
B
Buyer's Agent in 2020
Brittanie Kelley
Sundance Realty LLC
-
Linda Abbas
L
Seller's Agent in 2016
Linda Abbas
Abbas Real Estate LLC
(541) 419-1917
5 in this area
19 Total Sales
-
Leslie J Young

Buyer's Agent in 2016
Leslie J Young
RE/MAX
(541) 771-0829
1 in this area
26 Total Sales
-
L
Buyer's Agent in 2016
Leslie Jacob-Beard
-
D
Seller's Agent in 2015
Darryl Doser
Coldwell Banker Morris Real Es
Map
Source: Oregon Datashare
MLS Number: 220105921
APN: 195343
- 1640 SW 35th St
- 1712 SW 35th St
- 1216 SW 32nd Ct
- 3158 SW Pumice Ave
- 3150 SW Pumice Ave
- 1201 SW 28th St Unit 4
- 1201 SW 28th St Unit 48
- 3731 SW Newberry Ave
- 3987 SW Obsidian Place Unit 143
- 3975 SW Obsidian Place Unit 142
- 4034 SW Obsidian Place Unit 192
- 4115 SW Obsidian Place Unit 156
- 4111 SW Obsidian Place Unit 155
- 4058 SW Obsidian Place Unit 190
- 4110 SW Obsidian Place Unit 188
- 4103 SW Obsidian Place Unit 153
- 3331 SW Juniper Ave
- 3756 SW Pumice Ave
- 3016 SW Pumice Place
- 3132 SW Indian Place
