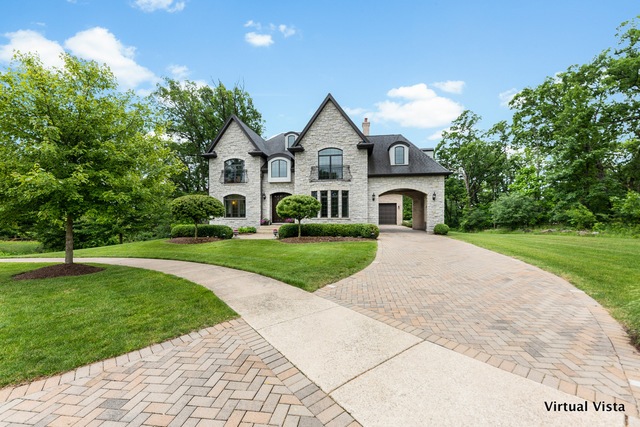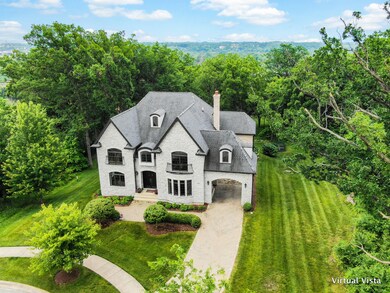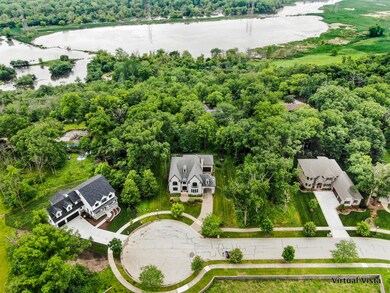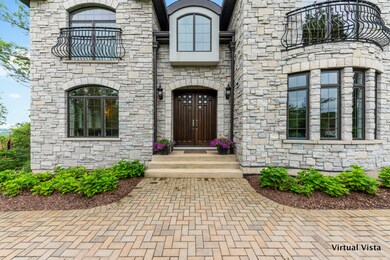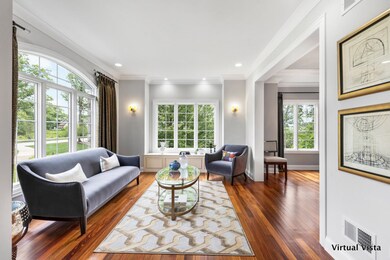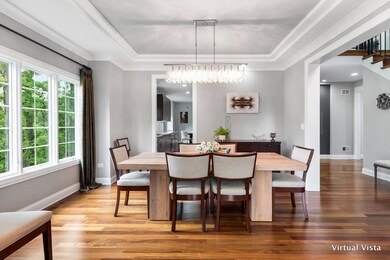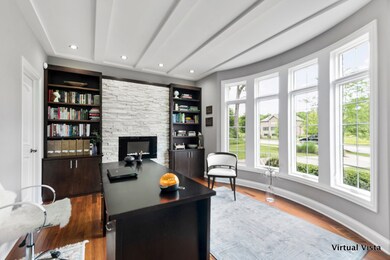
1415 Sycamore Ct Lemont, IL 60439
Waterfall Glen NeighborhoodEstimated Value: $1,151,000 - $1,477,000
Highlights
- Water Views
- Above Ground Pool
- Gated Community
- River Valley School Rated A-
- Sauna
- Heated Floors
About This Home
As of July 2020All stone & brick architecturally fabulous custom home,is a blend of elegance, style & quality construction. Set on a wooded lot with incredible Goose Lake & city of Lemont views. Built by experienced builder/Owner. 3 Levels of high end finishes & attention to every detail. Open gourmet kitchen floor plan w/cherry wood custom cabinets & high end appliances, leads to an amazing Sun RM & multilevel expansive decks surrounded by nature. 1st Fl.office. Brazilian teak wood flooring throughout.Master bedroom retreat w/private balcony & spa like bath. Spacious bedrooms, baths & walk-in closets in every bedroom.(Jack n Jill bath).3 stone fireplaces.Walk out 9 ft high lower level w/ family RM, game RM, mini golf, fireplace, full bath, sauna, wine cellar & wet bar. Porte cochere w/art gallery above.3 Car garage. Prof landscape & pavers. Cul-de-sac location. Minutes to shopping & restaurants, parks, I-55, 355 & Metra train. LEMONT SCHOOLS. LIVE IN TOWN AND HAVE PRIVACY OF GATED OAK BLUFF ESTATES!
Last Agent to Sell the Property
Century 21 Gust Realty License #475139932 Listed on: 07/18/2019

Last Buyer's Agent
Non Member
NON MEMBER
Home Details
Home Type
- Single Family
Est. Annual Taxes
- $13,556
Year Built
- Built in 2010
Lot Details
- 0.29 Acre Lot
- Lot Dimensions are 167x90x144x87
- Property is adjacent to nature preserve
- Cul-De-Sac
- Paved or Partially Paved Lot
- Sprinkler System
- Wooded Lot
HOA Fees
- $92 Monthly HOA Fees
Parking
- 3 Car Attached Garage
- Carport
- Garage ceiling height seven feet or more
- Heated Garage
- Garage Transmitter
- Garage Door Opener
- Brick Driveway
- Parking Included in Price
Home Design
- French Provincial Architecture
- Asphalt Roof
- Concrete Perimeter Foundation
Interior Spaces
- 4,000 Sq Ft Home
- 2-Story Property
- Wet Bar
- Central Vacuum
- Bar Fridge
- Vaulted Ceiling
- Ceiling Fan
- Wood Burning Fireplace
- Ventless Fireplace
- Includes Fireplace Accessories
- Fireplace With Gas Starter
- Attached Fireplace Door
- Electric Fireplace
- Mud Room
- Entrance Foyer
- Family Room with Fireplace
- 3 Fireplaces
- Living Room
- Formal Dining Room
- Home Office
- Recreation Room
- Game Room
- Sun or Florida Room
- Sauna
- Gallery
- Water Views
Kitchen
- Built-In Oven
- Cooktop with Range Hood
- Microwave
- High End Refrigerator
- Dishwasher
- Wine Refrigerator
- Stainless Steel Appliances
- Disposal
Flooring
- Wood
- Heated Floors
Bedrooms and Bathrooms
- 4 Bedrooms
- 4 Potential Bedrooms
- Walk-In Closet
- Dual Sinks
- Whirlpool Bathtub
- Shower Body Spray
- Separate Shower
Laundry
- Laundry Room
- Laundry on upper level
- Dryer
- Washer
- Sink Near Laundry
Finished Basement
- Walk-Out Basement
- Basement Fills Entire Space Under The House
- Exterior Basement Entry
- Sump Pump
- Fireplace in Basement
- Finished Basement Bathroom
- Basement Cellar
- Basement Window Egress
Home Security
- Intercom
- Carbon Monoxide Detectors
Outdoor Features
- Above Ground Pool
- Balcony
- Deck
- Brick Porch or Patio
- Pergola
- Outdoor Grill
Schools
- Bromberek Elementary School
- Old Quarry Middle School
- Lemont Twp High School
Utilities
- Forced Air Heating and Cooling System
- Humidifier
- Heating System Uses Natural Gas
- 200+ Amp Service
- Lake Michigan Water
- Satellite Dish
Listing and Financial Details
- Homeowner Tax Exemptions
Community Details
Overview
- Manager Association, Phone Number (312) 850-3251
- Oak Bluff Estates Subdivision
- Property managed by Phoenix Rising Management
- Community Lake
Security
- Gated Community
Ownership History
Purchase Details
Home Financials for this Owner
Home Financials are based on the most recent Mortgage that was taken out on this home.Purchase Details
Similar Homes in Lemont, IL
Home Values in the Area
Average Home Value in this Area
Purchase History
| Date | Buyer | Sale Price | Title Company |
|---|---|---|---|
| Glaz Daniel | $907,000 | First American Title | |
| Markauskas Algis | -- | None Available |
Mortgage History
| Date | Status | Borrower | Loan Amount |
|---|---|---|---|
| Previous Owner | Glaz Daniel | $725,600 | |
| Previous Owner | Markauskas Algis | $417,000 |
Property History
| Date | Event | Price | Change | Sq Ft Price |
|---|---|---|---|---|
| 07/30/2020 07/30/20 | Sold | $907,000 | -7.0% | $227 / Sq Ft |
| 06/17/2020 06/17/20 | Pending | -- | -- | -- |
| 06/09/2020 06/09/20 | For Sale | $975,000 | +7.5% | $244 / Sq Ft |
| 03/31/2020 03/31/20 | Off Market | $907,000 | -- | -- |
| 07/16/2019 07/16/19 | For Sale | $975,000 | -- | $244 / Sq Ft |
Tax History Compared to Growth
Tax History
| Year | Tax Paid | Tax Assessment Tax Assessment Total Assessment is a certain percentage of the fair market value that is determined by local assessors to be the total taxable value of land and additions on the property. | Land | Improvement |
|---|---|---|---|---|
| 2023 | $16,792 | $248,430 | $45,820 | $202,610 |
| 2022 | $15,813 | $236,350 | $43,590 | $192,760 |
| 2021 | $13,728 | $233,660 | $43,090 | $190,570 |
| 2020 | $15,323 | $229,040 | $42,240 | $186,800 |
| 2019 | $14,741 | $219,770 | $40,530 | $179,240 |
| 2018 | $12,371 | $211,170 | $40,330 | $170,840 |
| 2017 | $14,639 | $213,120 | $38,840 | $174,280 |
| 2016 | $14,835 | $203,400 | $37,070 | $166,330 |
| 2015 | $13,996 | $191,370 | $34,880 | $156,490 |
| 2014 | $14,435 | $194,070 | $33,910 | $160,160 |
| 2013 | $18,906 | $261,760 | $63,960 | $197,800 |
Agents Affiliated with this Home
-
Gene Markauskas
G
Seller's Agent in 2020
Gene Markauskas
Century 21 Gust Realty
(630) 469-3200
1 in this area
2 Total Sales
-
N
Buyer's Agent in 2020
Non Member
NON MEMBER
Map
Source: Midwest Real Estate Data (MRED)
MLS Number: 10455225
APN: 10-18-405-008
- 19W640 Bluff Rd
- 348 River St Unit 3405
- 15824 New Ave
- 523 Talcott Ave
- 20W227 Pleasantdale Dr
- 11S105 Carpenter St
- 11S561 Saratoga Ave
- 711 Illinois St
- 400 Mccarthy Rd Unit 421
- 400 Mccarthy Rd Unit 203
- 415 Fremont St
- 19W744 Bluff Rd
- 906 E Illinois St
- 8 E Eureka Dr
- 12239 Copper Ridge Dr Unit 19
- 5 Ridge Rd
- 12251 Copper Ridge Dr Unit 22
- 611 Mccarthy Rd
- 428 Julia St
- 614 Czacki St
- 1415 Sycamore Ct
- 1407 Sycamore Ct
- 1423 Sycamore Ct
- LOT 52 Sycamore Ct
- LOT 42 Sycamore Ct
- LOT 43 Sycamore Ct
- Lot 34 Sycamore Ct
- 1427 Sycamore Ct
- 16244 W Bluff Rd
- 1325 Oak Bluff Ln
- 16244 Bluff Rd
- 1419 Oak Bluff Ln
- 1415 Oak Bluff Ln
- LOT 57 Oak Bluff Ln
- LOT 56 Oak Bluff Ln
- LOT 36 Oak Bluff Ln
- LOT 37 Oak Bluff Ln
- LOT 17 Oak Bluff Ln
- 1411 Oak Bluff Ln
- 1423 Oak Bluff Ln
