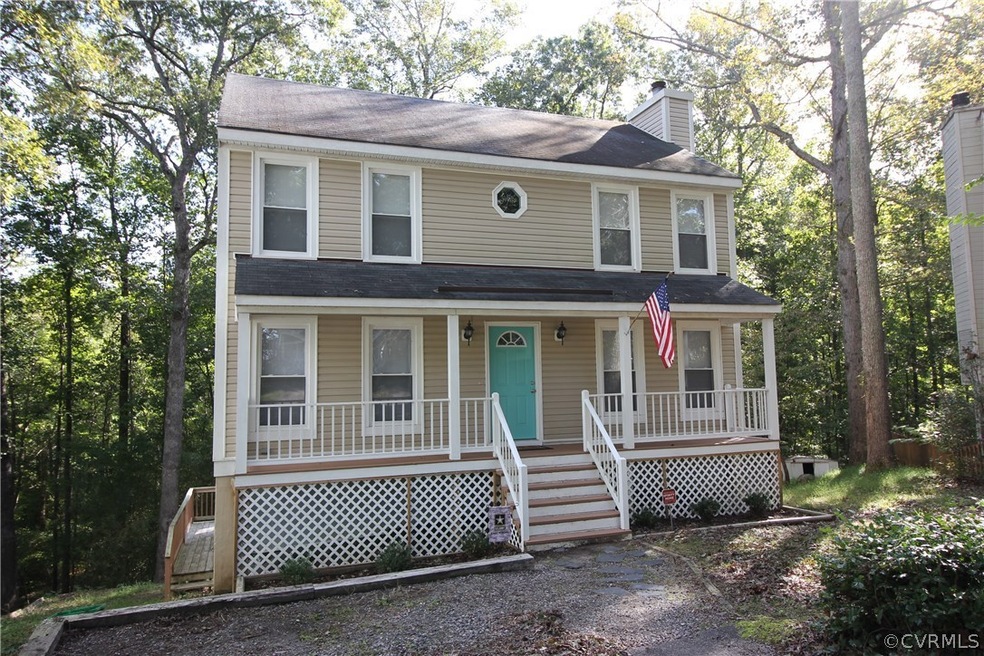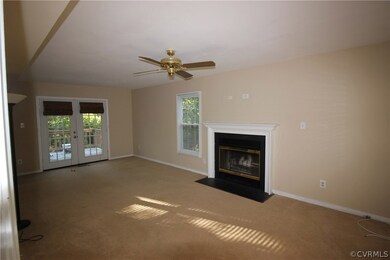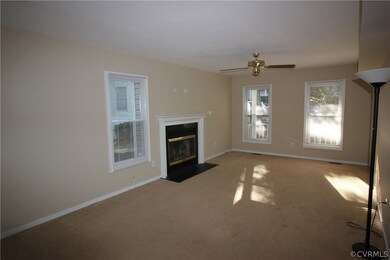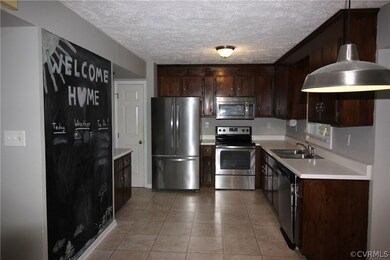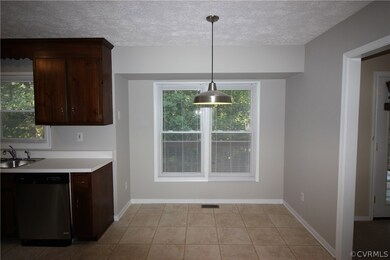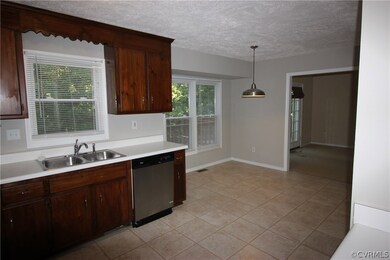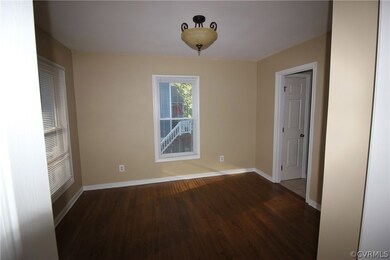1415 Sycamore Ridge Ct Midlothian, VA 23114
Highlights
- Deck
- Wood Flooring
- Thermal Windows
- Midlothian High School Rated A
- Separate Formal Living Room
- Cul-De-Sac
About This Home
As of January 20173 BR, 2.5 BA charmer, 2,153 sq. ft. with finished walk-out basement and fabulous habitat. Stainless steel appliances grace the eat-in kitchen, which flows easily into the Living Room with wood-burning fireplace or through French doors to elevated deck. New thermal windows throughout, with transferable warranty. Updated Baths. Finished basement great for playroom, man-cave or home office. Deep cul-de-sac lot –-(more than half an acre!)--that backs to trees, and beyond them a creek. Nature lovers delight. Catch minnows or the occasional passing bluegill. Great spot for building forts, treehouses, or other imaginative play. Convenient central Midlothian location, excellent Midlothian schools.
Home Details
Home Type
- Single Family
Est. Annual Taxes
- $1,994
Year Built
- Built in 1988
Lot Details
- 0.63 Acre Lot
- Cul-De-Sac
- Sloped Lot
- Zoning described as R7
Home Design
- Frame Construction
- Shingle Roof
- Composition Roof
- Wood Siding
- Vinyl Siding
Interior Spaces
- 2,153 Sq Ft Home
- 2-Story Property
- Ceiling Fan
- Wood Burning Fireplace
- Thermal Windows
- French Doors
- Separate Formal Living Room
Kitchen
- Eat-In Kitchen
- Range
- Microwave
- Dishwasher
- Disposal
Flooring
- Wood
- Partially Carpeted
- Vinyl
Bedrooms and Bathrooms
- 3 Bedrooms
- En-Suite Primary Bedroom
- Walk-In Closet
Partially Finished Basement
- Walk-Out Basement
- Basement Fills Entire Space Under The House
Home Security
- Home Security System
- Fire and Smoke Detector
Parking
- Oversized Parking
- Driveway
- Paved Parking
Outdoor Features
- Deck
- Front Porch
Schools
- Evergreen Elementary School
- Midlothian Middle School
- Midlothian High School
Utilities
- Cooling Available
- Heat Pump System
- Vented Exhaust Fan
- Water Heater
Community Details
- Sycamore Ridge Subdivision
Listing and Financial Details
- Tax Lot 8
- Assessor Parcel Number 735-69-59-44-000-000
Ownership History
Purchase Details
Home Financials for this Owner
Home Financials are based on the most recent Mortgage that was taken out on this home.Purchase Details
Home Financials for this Owner
Home Financials are based on the most recent Mortgage that was taken out on this home.Purchase Details
Home Financials for this Owner
Home Financials are based on the most recent Mortgage that was taken out on this home.Purchase Details
Purchase Details
Home Financials for this Owner
Home Financials are based on the most recent Mortgage that was taken out on this home.Purchase Details
Home Financials for this Owner
Home Financials are based on the most recent Mortgage that was taken out on this home.Map
Home Values in the Area
Average Home Value in this Area
Purchase History
| Date | Type | Sale Price | Title Company |
|---|---|---|---|
| Warranty Deed | $180,500 | Attorney | |
| Warranty Deed | $215,000 | First Title & Escrow Inc | |
| Warranty Deed | $192,000 | -- | |
| Trustee Deed | $187,028 | -- | |
| Warranty Deed | $183,000 | -- | |
| Warranty Deed | $132,000 | -- |
Mortgage History
| Date | Status | Loan Amount | Loan Type |
|---|---|---|---|
| Open | $208,014 | VA | |
| Previous Owner | $218,272 | VA | |
| Previous Owner | $196,608 | VA | |
| Previous Owner | $138,500 | New Conventional | |
| Previous Owner | $5,000 | Stand Alone Second | |
| Previous Owner | $6,400 | New Conventional | |
| Previous Owner | $180,568 | FHA | |
| Previous Owner | $105,600 | New Conventional |
Property History
| Date | Event | Price | Change | Sq Ft Price |
|---|---|---|---|---|
| 01/30/2017 01/30/17 | Sold | $215,000 | -3.4% | $100 / Sq Ft |
| 12/19/2016 12/19/16 | Pending | -- | -- | -- |
| 12/13/2016 12/13/16 | Price Changed | $222,500 | -1.1% | $103 / Sq Ft |
| 11/15/2016 11/15/16 | For Sale | $224,990 | +4.6% | $105 / Sq Ft |
| 11/08/2016 11/08/16 | Off Market | $215,000 | -- | -- |
| 10/13/2016 10/13/16 | For Sale | $224,990 | +17.2% | $105 / Sq Ft |
| 07/16/2015 07/16/15 | Sold | $192,000 | -1.3% | $89 / Sq Ft |
| 06/05/2015 06/05/15 | Pending | -- | -- | -- |
| 05/22/2015 05/22/15 | For Sale | $194,500 | -- | $90 / Sq Ft |
Tax History
| Year | Tax Paid | Tax Assessment Tax Assessment Total Assessment is a certain percentage of the fair market value that is determined by local assessors to be the total taxable value of land and additions on the property. | Land | Improvement |
|---|---|---|---|---|
| 2024 | $3,090 | $325,100 | $60,000 | $265,100 |
| 2023 | $2,824 | $310,300 | $58,000 | $252,300 |
| 2022 | $2,684 | $291,700 | $56,000 | $235,700 |
| 2021 | $2,509 | $257,200 | $54,000 | $203,200 |
| 2020 | $2,243 | $236,100 | $52,000 | $184,100 |
| 2019 | $2,102 | $221,300 | $52,000 | $169,300 |
| 2018 | $2,102 | $221,300 | $52,000 | $169,300 |
| 2017 | $2,034 | $211,900 | $52,000 | $159,900 |
| 2016 | $1,994 | $207,700 | $52,000 | $155,700 |
| 2015 | $1,846 | $189,700 | $50,000 | $139,700 |
| 2014 | $1,749 | $179,600 | $45,000 | $134,600 |
Source: Central Virginia Regional MLS
MLS Number: 1634436
APN: 735-69-59-44-000-000
- 1409 Sycamore Ridge Ct
- 1400 Quiet Lake Loop
- 12324 Boxford Ln
- 1506 St Thomas Dr
- 1217 Gladstone Glen Place
- 1215 Gladstone Glen Place
- 12507 Needle Rush Way
- 1305 Lockett Ridge Rd
- 1725 Upperbury Dr
- 11970 Lucks Ln
- 11960 Lucks Ln
- 1411 Walton Bluff Terrace
- 11950 Lucks Ln
- 1412 Darrell Dr
- 12000 Lucks Ln
- 13102 Walton Bluff Place
- 907 Glenhaven Rd
- 1025 Arborway Ln
- 1206 Cedar Crossing Terrace
- 1326 Wesanne Ln
