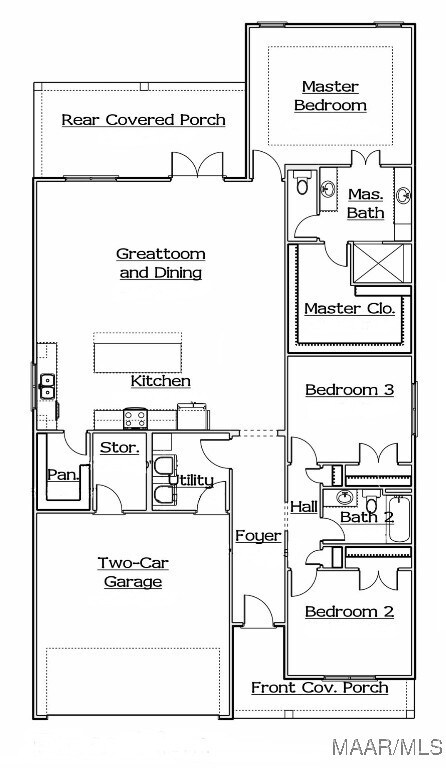
1415 Trace Oak Cir Montgomery, AL 36117
East Montgomery NeighborhoodHighlights
- Under Construction
- Covered Patio or Porch
- Double Pane Windows
- High Ceiling
- 2 Car Attached Garage
- Linen Closet
About This Home
As of April 2025OPEN HOUSE 2-4pm SUNDAY....New Floor Plan with 3 bedrooms and 2 bathrooms ALL on ONE floor! Daniel Builders does it again with this flexible floorplan. Open floor plan featuring a spacious living area (kitchen dining room and great room), with vinyl luxury flooring. The kitchen features a LARGE walk in pantry, gas range, quartz countertops, large island, custom made cabinets, and the dining/greatroom is overlooking the LARGE covered porch. The owners suite is a great size 16'11"x14'2" with a very large walk in closet. Double vanities, quartz countertops, and a large tiled shower. Do NOT miss this home it will sell fast.
Last Agent to Sell the Property
IronGate Real Estate License #0060039 Listed on: 12/05/2024
Home Details
Home Type
- Single Family
Year Built
- Built in 2025 | Under Construction
Lot Details
- 6,752 Sq Ft Lot
- Lot Dimensions are 50'x135'
HOA Fees
- Property has a Home Owners Association
Parking
- 2 Car Attached Garage
Home Design
- Slab Foundation
- Ridge Vents on the Roof
- HardiePlank Type
Interior Spaces
- 1,914 Sq Ft Home
- 1-Story Property
- High Ceiling
- Double Pane Windows
- Insulated Doors
- Fire and Smoke Detector
- Washer and Dryer Hookup
Kitchen
- Gas Range
- Microwave
- Plumbed For Ice Maker
- Dishwasher
- Kitchen Island
- Disposal
Flooring
- Carpet
- Tile
Bedrooms and Bathrooms
- 3 Bedrooms
- Linen Closet
- Walk-In Closet
- 2 Full Bathrooms
- Double Vanity
- Separate Shower
Eco-Friendly Details
- Energy-Efficient Windows
- Energy-Efficient Doors
Schools
- Wilson Elementary School
- Carr Middle School
- Park Crossing High School
Utilities
- Central Heating and Cooling System
- Heating System Uses Gas
- Gas Water Heater
Additional Features
- Covered Patio or Porch
- City Lot
Community Details
- Built by Daniel Builders LLC
- Thorington Trace Subdivision, 1914B Floorplan
Listing and Financial Details
- Home warranty included in the sale of the property
- Assessor Parcel Number 09 08 34 0 014 022.000
Similar Homes in Montgomery, AL
Home Values in the Area
Average Home Value in this Area
Property History
| Date | Event | Price | Change | Sq Ft Price |
|---|---|---|---|---|
| 04/25/2025 04/25/25 | Sold | $334,950 | 0.0% | $175 / Sq Ft |
| 12/05/2024 12/05/24 | For Sale | $334,950 | -- | $175 / Sq Ft |
Tax History Compared to Growth
Agents Affiliated with this Home
-
Kelly DeLaitsch

Seller's Agent in 2025
Kelly DeLaitsch
IronGate Real Estate
(334) 399-9500
76 in this area
105 Total Sales
-
Leslie Thompson
L
Buyer's Agent in 2025
Leslie Thompson
ARC Realty
4 in this area
10 Total Sales
Map
Source: Montgomery Area Association of REALTORS®
MLS Number: 566727
- 1433 Trace Oak Cir
- 1427 Trace Oak Cir
- 1421 Trace Oak Cir
- 1414 Trace Oak Cir
- 1420 Trace Oak Cir
- 1501 Melissa Ln
- 1315 Richton Rd
- 1154 Hallwood Ln
- 1324 Cameron Ct
- 1312 Centerfield Ct
- 1218 Stafford Dr
- 1024 Fawnview Rd
- 8908 Asheville Dr
- 9361 Paxton St
- 9243 Paxton St
- 9250 Paxton St
- 9249 Paxton St
- The Cunningham at Jubilee Plan at Jubilee
- The Filmore at Jubilee Plan at Jubilee
- The Sutherland at Jubilee Plan at Jubilee

