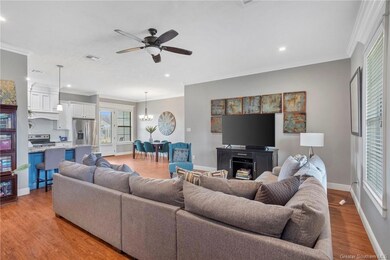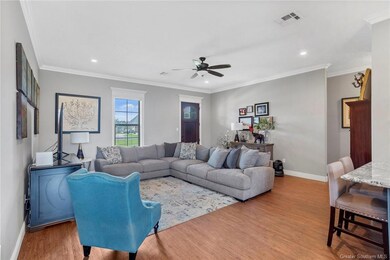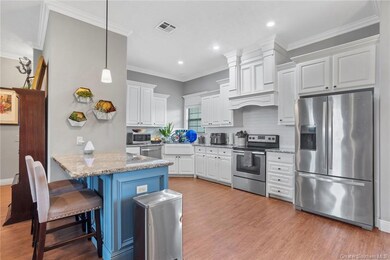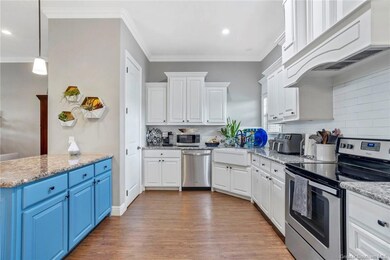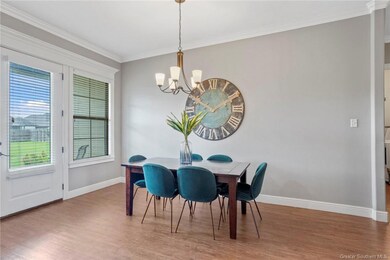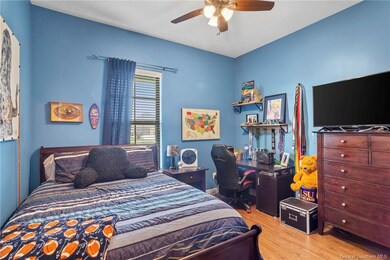
1415 Trisha Ct Lake Charles, LA 70611
Highlights
- Open Floorplan
- Granite Countertops
- No HOA
- High Ceiling
- Lawn
- Neighborhood Views
About This Home
As of October 2024Welcome to this charming 3-bedroom, 2-bathroom brick home located within a quiet cul-de-sac in Moss Bluff. Perfectly landscaped with a large welcoming front porch. The large fenced in backyard with patio, makes perfect for gatherings. The yard also offers a double gate which allows access to tuck extra things away. Once inside, there is an open floor plan with tall ceilings & crown molding. The kitchen offers a walk-in pantry and dining room. There is an entry-way desk nook area located in the hallway to the spacious laundry room. The primary bedroom offers two-walk in closets for extra storage. Laminate wood flooring and granite can be found through-out the entire home. Bedrooms one and two are located on the other side on the home. Both rooms provide great closets/storage. The hallway bathroom provides double sinks and a pocket door for extra privacy within the suite. Located in Flood Zone X, so typically no flood insurance is required. (All measurements +/-) All this home is missing is...YOU!
Last Agent to Sell the Property
EXIT Bayou Realty License #0995700947 Listed on: 09/19/2024
Home Details
Home Type
- Single Family
Est. Annual Taxes
- $1,579
Year Built
- Built in 2016
Lot Details
- 0.28 Acre Lot
- Lot Dimensions are 75 x 160
- Cul-De-Sac
- Privacy Fence
- Wood Fence
- Lawn
- Back and Front Yard
Parking
- 2 Car Attached Garage
- Parking Available
- Single Garage Door
- Driveway
Home Design
- Slab Foundation
Interior Spaces
- 1,759 Sq Ft Home
- 1-Story Property
- Open Floorplan
- Crown Molding
- High Ceiling
- Ceiling Fan
- Recessed Lighting
- Neighborhood Views
- Fire and Smoke Detector
- Laundry Room
Kitchen
- Open to Family Room
- Walk-In Pantry
- Electric Oven
- Electric Range
- Range Hood
- Water Line To Refrigerator
- Dishwasher
- Granite Countertops
- Disposal
Bedrooms and Bathrooms
- 3 Main Level Bedrooms
- 2 Full Bathrooms
- Granite Bathroom Countertops
- Dual Sinks
- Soaking Tub
- Bathtub with Shower
- Walk-in Shower
- Exhaust Fan In Bathroom
- Linen Closet In Bathroom
Accessible Home Design
- No Carpet
Outdoor Features
- Fence Around Pool
- Covered patio or porch
Schools
- Gillis Elementary School
- Moss Bluff Middle School
- Sam Houston High School
Utilities
- Central Heating and Cooling System
- Vented Exhaust Fan
- Shared Septic
- Phone Available
Listing and Financial Details
- Exclusions: All personal property.
- Assessor Parcel Number 00007013AK
Community Details
Overview
- No Home Owners Association
- Built by BCB
- Dreamview Estates Ph 2 Subdivision
Amenities
- Laundry Facilities
Similar Homes in Lake Charles, LA
Home Values in the Area
Average Home Value in this Area
Mortgage History
| Date | Status | Loan Amount | Loan Type |
|---|---|---|---|
| Closed | $289,084 | VA | |
| Closed | $220,590 | New Conventional |
Property History
| Date | Event | Price | Change | Sq Ft Price |
|---|---|---|---|---|
| 10/31/2024 10/31/24 | Sold | -- | -- | -- |
| 10/01/2024 10/01/24 | Pending | -- | -- | -- |
| 09/19/2024 09/19/24 | For Sale | $283,000 | +21.9% | $161 / Sq Ft |
| 08/18/2016 08/18/16 | Sold | -- | -- | -- |
| 08/18/2016 08/18/16 | Pending | -- | -- | -- |
| 08/18/2016 08/18/16 | For Sale | $232,200 | -- | $132 / Sq Ft |
Tax History Compared to Growth
Tax History
| Year | Tax Paid | Tax Assessment Tax Assessment Total Assessment is a certain percentage of the fair market value that is determined by local assessors to be the total taxable value of land and additions on the property. | Land | Improvement |
|---|---|---|---|---|
| 2024 | $1,579 | $22,190 | $4,320 | $17,870 |
| 2023 | $1,579 | $22,190 | $4,320 | $17,870 |
| 2022 | $1,552 | $22,190 | $4,320 | $17,870 |
| 2021 | $1,629 | $22,190 | $4,320 | $17,870 |
| 2020 | $2,203 | $20,230 | $4,150 | $16,080 |
| 2019 | $2,390 | $21,870 | $4,000 | $17,870 |
| 2018 | $1,573 | $21,870 | $4,000 | $17,870 |
| 2017 | $2,427 | $21,870 | $4,000 | $17,870 |
Agents Affiliated with this Home
-
ANNA SCHNACK

Seller's Agent in 2024
ANNA SCHNACK
EXIT Bayou Realty
(817) 879-8545
6 Total Sales
-
JENNIFER FOREST

Buyer's Agent in 2024
JENNIFER FOREST
eXp Realty, LLC
(337) 515-8512
103 Total Sales
-
Robbie Ingle

Seller's Agent in 2016
Robbie Ingle
Coldwell Banker Ingle Safari Realty
(337) 304-0481
1,379 Total Sales
Map
Source: Greater Southern MLS
MLS Number: SWL24005518
APN: 00007013AK
- 1414 Trisha Ct
- 1463 Trisha Ct
- 1439 Cameron Ct
- 1475 Trisha Ct
- 1477 Cameron Ct
- 1525 Cameron Ct
- 1452 Clark Ct
- 0 E Robinwood Dr Lot 47 Unit Lot 47 39-168
- 0 Robinwood Dr E Unit SWL25002468
- 2716 E Robinwood Dr
- 2613 E Robinwood Dr
- 2663 Rhett Dr
- 0 W Eagle's Nest Dr Unit SWL22005696
- 1327 W Eagle's Nest
- 0 Hickory Branch Lot 2 Rd Unit 166410
- 2531 Ribbeck Ave
- 2856 Scarlett Dr
- 2730 Scarlett Dr
- 2990 Northern Dr
- 995 Joe Miller Rd

