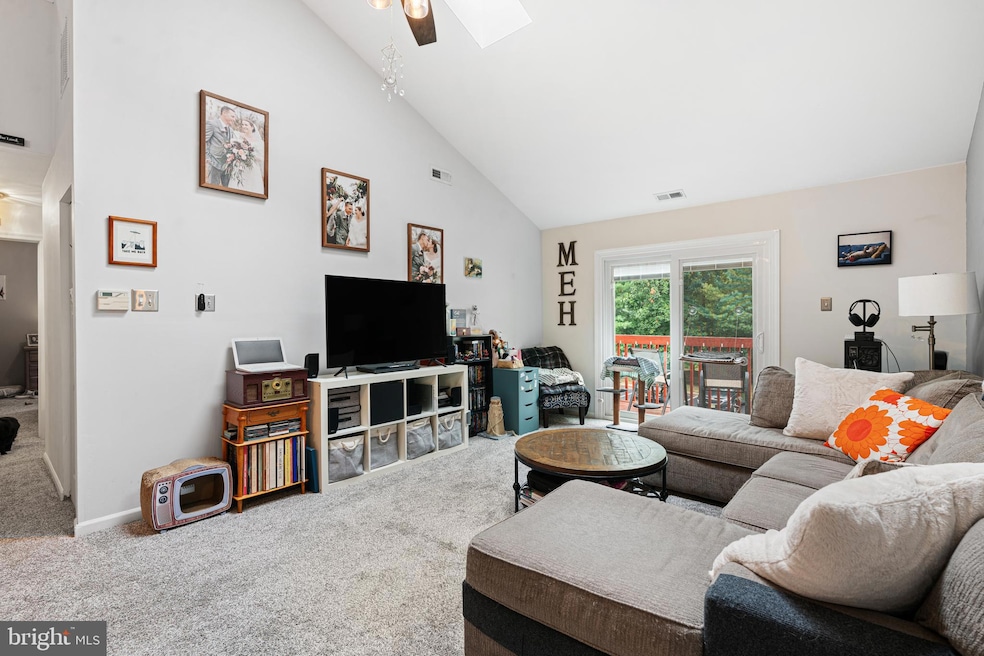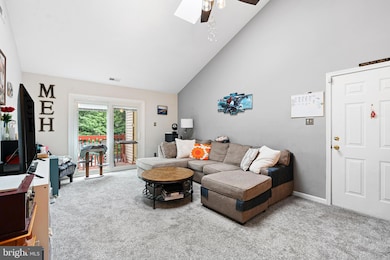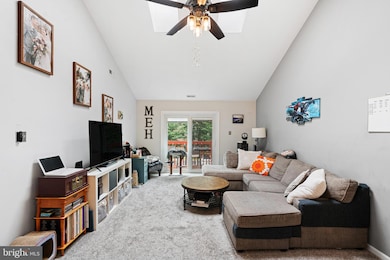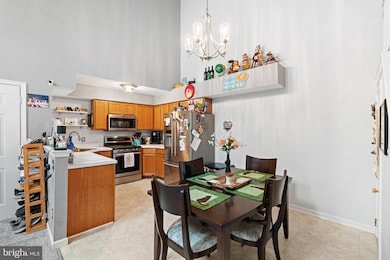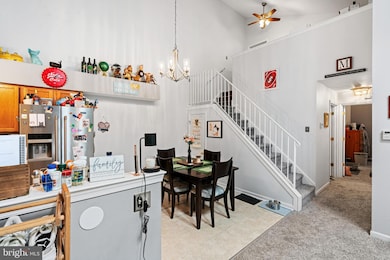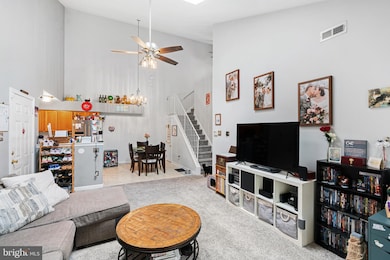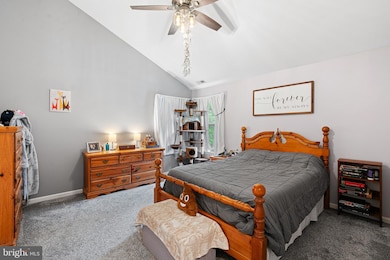1415 Tristram Cir Unit 1415 Mantua, NJ 08051
Mantua Township NeighborhoodEstimated payment $2,020/month
Highlights
- No Units Above
- Open Floorplan
- Breakfast Area or Nook
- Centre City School Rated A-
- Community Pool
- Family Room Off Kitchen
About This Home
Welcome home to this beautifully designed 2-bedroom, 2-full-bath condo perfectly located in the highly desirable Mantua Township and Clearview School District. Step inside to find high vaulted ceilings, sun-filled skylights, and an airy open layout that make this home feel bright and spacious. The primary suite offers complete privacy with its own full bath and generous closet space. A large loft bonus room overlooks the living area—perfect for a home office, guest room, or cozy media space. Enjoy the modern flow between the living room, dining area, and kitchen—ideal for both relaxing and entertaining. Outside, take advantage of a quiet, well-kept community that’s just minutes from major highways, Route 55, shopping, dining, and all that South Jersey living has to offer. Schedule your tour now, this won’t last long!
Listing Agent
(267) 307-5890 john@exithomepros.com Exit Homestead Realty Professi License #2297088 Listed on: 10/24/2025

Property Details
Home Type
- Condominium
Est. Annual Taxes
- $5,050
Year Built
- Built in 1988
Lot Details
- No Units Above
- Property is in excellent condition
HOA Fees
- $307 Monthly HOA Fees
Home Design
- Entry on the 2nd floor
- Shingle Roof
Interior Spaces
- 1,279 Sq Ft Home
- Property has 1.5 Levels
- Open Floorplan
- Skylights
- Recessed Lighting
- Family Room Off Kitchen
- Breakfast Area or Nook
Bedrooms and Bathrooms
- 2 Main Level Bedrooms
- En-Suite Bathroom
- 2 Full Bathrooms
Laundry
- Laundry on main level
- Washer and Dryer Hookup
Parking
- Public Parking
- Parking Lot
- 1 Assigned Parking Space
Utilities
- Forced Air Heating and Cooling System
- Natural Gas Water Heater
Listing and Financial Details
- Tax Lot 00001
- Assessor Parcel Number 10-00061-00001-C1415
Community Details
Overview
- Low-Rise Condominium
- Sojay Condos
- Villages At Berkley Subdivision
- Property Manager
Recreation
- Community Pool
Pet Policy
- Pets Allowed
Map
Home Values in the Area
Average Home Value in this Area
Tax History
| Year | Tax Paid | Tax Assessment Tax Assessment Total Assessment is a certain percentage of the fair market value that is determined by local assessors to be the total taxable value of land and additions on the property. | Land | Improvement |
|---|---|---|---|---|
| 2025 | $4,977 | $193,300 | $50,000 | $143,300 |
| 2024 | $4,925 | $193,300 | $50,000 | $143,300 |
| 2023 | $4,925 | $193,300 | $50,000 | $143,300 |
| 2022 | $4,568 | $130,600 | $40,000 | $90,600 |
| 2021 | $4,602 | $130,600 | $40,000 | $90,600 |
| 2020 | $4,566 | $130,600 | $40,000 | $90,600 |
| 2019 | $4,489 | $130,600 | $40,000 | $90,600 |
| 2018 | $4,425 | $130,600 | $40,000 | $90,600 |
| 2017 | $4,358 | $130,600 | $40,000 | $90,600 |
| 2016 | $4,308 | $130,600 | $40,000 | $90,600 |
| 2015 | $4,486 | $139,400 | $40,000 | $99,400 |
| 2014 | $4,335 | $139,400 | $40,000 | $99,400 |
Property History
| Date | Event | Price | List to Sale | Price per Sq Ft | Prior Sale |
|---|---|---|---|---|---|
| 11/03/2025 11/03/25 | Pending | -- | -- | -- | |
| 10/24/2025 10/24/25 | For Sale | $245,000 | +77.2% | $192 / Sq Ft | |
| 12/13/2019 12/13/19 | Sold | $138,300 | +3.6% | $108 / Sq Ft | View Prior Sale |
| 10/18/2019 10/18/19 | Pending | -- | -- | -- | |
| 09/28/2019 09/28/19 | Price Changed | $133,500 | -2.6% | $104 / Sq Ft | |
| 09/09/2019 09/09/19 | For Sale | $137,000 | +19.9% | $107 / Sq Ft | |
| 04/22/2014 04/22/14 | Sold | $114,296 | +4.0% | $89 / Sq Ft | View Prior Sale |
| 02/26/2014 02/26/14 | Pending | -- | -- | -- | |
| 01/12/2014 01/12/14 | For Sale | $109,900 | -- | $86 / Sq Ft |
Purchase History
| Date | Type | Sale Price | Title Company |
|---|---|---|---|
| Special Warranty Deed | $114,296 | -- | |
| Deed | $114,296 | -- | |
| Quit Claim Deed | -- | -- | |
| Condominium Deed | $128,000 | -- | |
| Bargain Sale Deed | $108,000 | Collegiate Title | |
| Bargain Sale Deed | $85,000 | Pilgrim Title Agency | |
| Deed | $87,580 | Settlers Title Agency Lp |
Mortgage History
| Date | Status | Loan Amount | Loan Type |
|---|---|---|---|
| Previous Owner | $125,120 | FHA | |
| Previous Owner | $97,200 | No Value Available | |
| Previous Owner | $80,750 | No Value Available |
Source: Bright MLS
MLS Number: NJGL2065618
APN: 10-00061-0000-00001-0000-C1415
- 530 Galahad Ct
- 1230 Tristram Cir Unit 1230
- 261 Tony Cir
- 1145 Tristram Cir
- 1215 Tristram Cir
- 22 Marathon Dr
- 325 Bridgeton Pike
- 1137 Tristram Cir Unit 1137
- 1134 Tristram Cir Unit 4
- 8 Barry Dr
- 811 Sunflower Way
- 204 W Landing Rd
- 131 Firth Dr
- 433 Berkley Rd
- 485 Harrison Ave
- 36 Bluebird Rd
- 101 Firth Dr
- 190 Mockingbird Ln
- 106 Firth Dr
- 119 Monroe Ave
