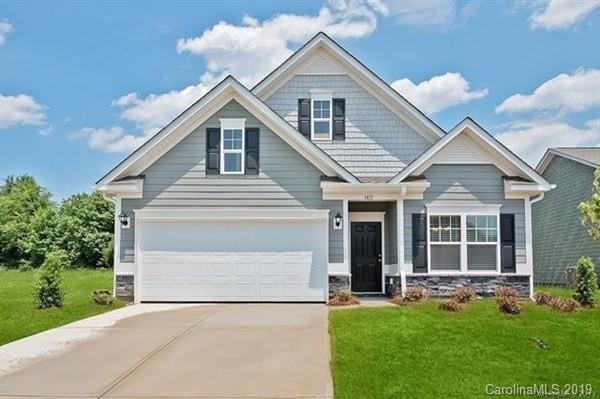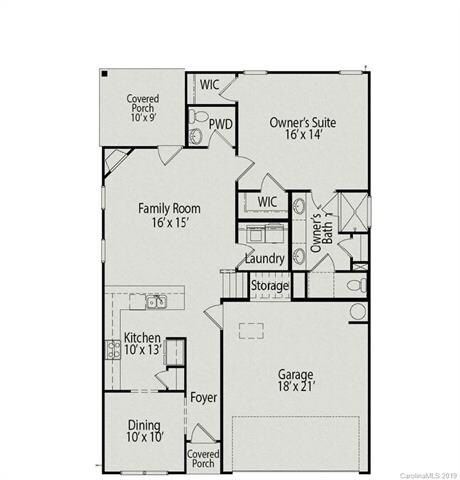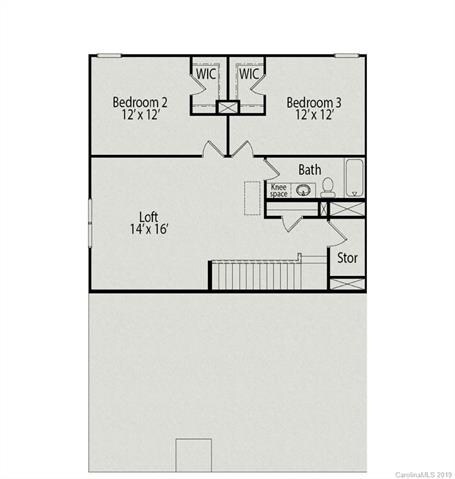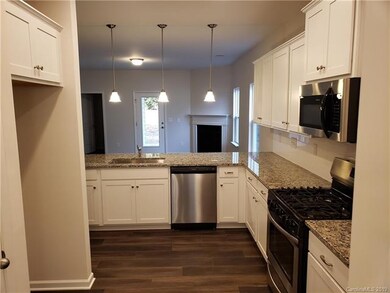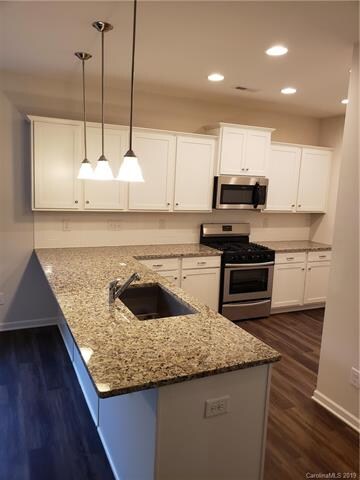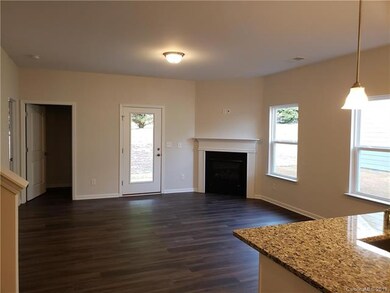
1415 Troon Dr Unit 122 Salisbury, NC 28144
Estimated Value: $414,000 - $436,000
Highlights
- New Construction
- Traditional Architecture
- Walk-In Closet
- Open Floorplan
- Attached Garage
- Vinyl Plank Flooring
About This Home
As of January 2020Stop the Car for this highly sought after Carlyle plan that is available now! Offers Master down, gourmet kitchen w/gas range, stainless steel appliances and upgraded white cabinets w/granite countertops. Retire to you relaxing master oasis downstairs with large spa-like shower. Upstairs offers a loft, 2 additional bedrooms and 1 bathroom completing this well appointed home in beautiful Salisbury, NC.
Last Agent to Sell the Property
Jamie Warner
CCNC Realty Group LLC License #180086 Listed on: 03/06/2019
Home Details
Home Type
- Single Family
Year Built
- Built in 2019 | New Construction
Lot Details
- 6,970
HOA Fees
- $18 Monthly HOA Fees
Parking
- Attached Garage
Home Design
- Traditional Architecture
- Slab Foundation
Interior Spaces
- Open Floorplan
- Gas Log Fireplace
- Vinyl Plank Flooring
- Pull Down Stairs to Attic
Bedrooms and Bathrooms
- Walk-In Closet
Community Details
- Windemere Association, Phone Number (704) 636-2021
- Built by Smith Douglas Homes
Listing and Financial Details
- Assessor Parcel Number 324H033
Ownership History
Purchase Details
Purchase Details
Home Financials for this Owner
Home Financials are based on the most recent Mortgage that was taken out on this home.Purchase Details
Purchase Details
Purchase Details
Similar Homes in Salisbury, NC
Home Values in the Area
Average Home Value in this Area
Purchase History
| Date | Buyer | Sale Price | Title Company |
|---|---|---|---|
| Greene Charles Rocco | $375,000 | None Listed On Document | |
| Blackmon Dolores | $232,500 | None Available | |
| Sdh Charlotte Llc | $150,000 | None Available | |
| J & E Land Holding Company Llc | $250,000 | None Available | |
| C P Morgan Communities Of Charlotte Llc | $320,500 | None Available |
Mortgage History
| Date | Status | Borrower | Loan Amount |
|---|---|---|---|
| Previous Owner | Blackmon Dolores | $25,000 | |
| Previous Owner | Blackmon Dolores | $185,700 |
Property History
| Date | Event | Price | Change | Sq Ft Price |
|---|---|---|---|---|
| 01/13/2020 01/13/20 | Sold | $232,140 | -4.1% | $108 / Sq Ft |
| 12/08/2019 12/08/19 | Pending | -- | -- | -- |
| 10/08/2019 10/08/19 | Price Changed | $242,140 | +0.1% | $113 / Sq Ft |
| 06/11/2019 06/11/19 | Price Changed | $242,000 | +0.8% | $113 / Sq Ft |
| 03/06/2019 03/06/19 | For Sale | $240,000 | -- | $112 / Sq Ft |
Tax History Compared to Growth
Tax History
| Year | Tax Paid | Tax Assessment Tax Assessment Total Assessment is a certain percentage of the fair market value that is determined by local assessors to be the total taxable value of land and additions on the property. | Land | Improvement |
|---|---|---|---|---|
| 2024 | $4,347 | $363,447 | $33,500 | $329,947 |
| 2023 | $4,347 | $363,447 | $33,500 | $329,947 |
| 2022 | $3,080 | $223,670 | $22,000 | $201,670 |
| 2021 | $3,080 | $223,670 | $22,000 | $201,670 |
| 2020 | $3,080 | $223,670 | $22,000 | $201,670 |
| 2019 | $258 | $18,700 | $18,700 | $0 |
| 2018 | $254 | $18,700 | $18,700 | $0 |
| 2017 | $253 | $18,700 | $18,700 | $0 |
| 2016 | $246 | $18,700 | $18,700 | $0 |
| 2015 | $247 | $18,700 | $18,700 | $0 |
| 2014 | $244 | $18,700 | $18,700 | $0 |
Agents Affiliated with this Home
-
J
Seller's Agent in 2020
Jamie Warner
CCNC Realty Group LLC
(704) 562-1336
-
Jessica Winters
J
Buyer's Agent in 2020
Jessica Winters
J W Realty
(704) 891-8180
1 in this area
28 Total Sales
Map
Source: Canopy MLS (Canopy Realtor® Association)
MLS Number: CAR3476940
APN: 324-H031
- 1266 Langston Ln
- 1272 Langston Ln
- 1278 Langston Ln
- 1260 Langston Ln
- 815 Foxmeade Ct
- 1207 Overhill Rd
- 1255 Langston Ln
- 1630 Troon Dr
- 1121 Red River Dr
- 1101 Red River Dr
- 1129 Red River Dr
- 1205 Red River Dr
- 1209 Red River Dr
- 1229 Red River Dr
- 415 Princeton Dr
- 10 North Rd
- 511 Plymouth Ave
- 209 Rugby Rd
- 301 Rugby Rd
- 305 Rugby Rd
- 1415 Troon Dr Unit 122
- 1419 Troon Dr
- 1411 Troon Dr
- 1411 Troon Dr Unit 121
- 7000 Troon Dr Unit G
- 1423 Troon Dr
- 1407 Troon Dr Unit 120
- 1412 Troon Dr
- 1416 Troon Dr
- 1406 Troon Dr Unit 100
- 1420 Troon Dr
- 1427 Troon Dr
- 1403 Troon Dr
- 1402 Troon Dr
- 1402 Troon Dr Unit 101
- 1424 Troon Dr
- 1431 Troon Dr Unit 126
- 1431 Troon Dr
- 208 Hawkinstown Rd
- 802 Foxmeade Ct
