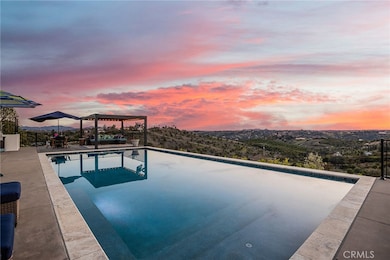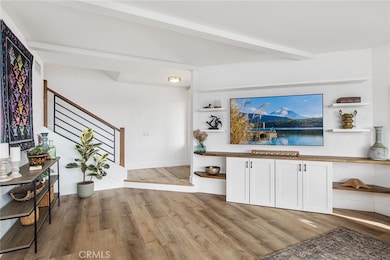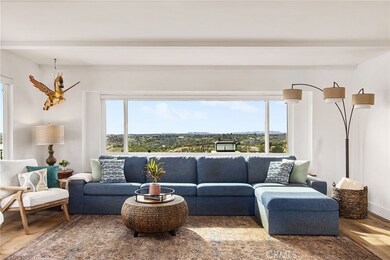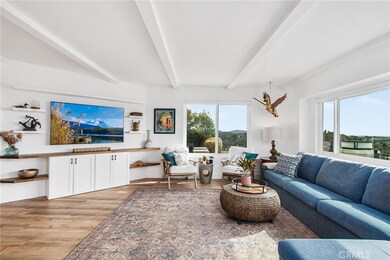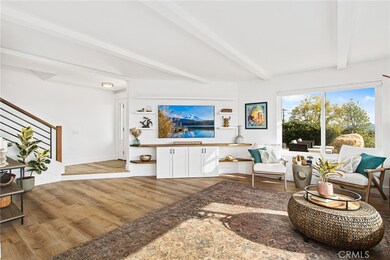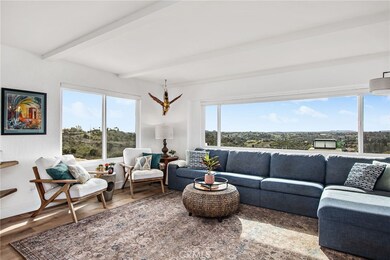
1415 Via Chaparral Fallbrook, CA 92028
Highlights
- In Ground Pool
- Automatic Gate
- Updated Kitchen
- Primary Bedroom Suite
- Panoramic View
- 3.5 Acre Lot
About This Home
As of March 2025Welcome Home – A serene, private, hilltop oasis nestled in the heart of Fallbrook. This gated, fully fenced 3.5-acre property offers unparalleled westerly views and year-round sunsets that must be experienced in person to truly appreciate. Thoughtfully upgraded throughout, this home exudes warmth and sophistication from the moment you arrive. The open concept living, and kitchen areas are a chef’s dream, featuring rich cabinetry, a custom kitchen island, stainless steel appliances, handmade tile backsplash, and a farmhouse sink. The dining area opens into a private rear courtyard, creating a perfect blend of indoor and outdoor living. The downstairs level offers two generously sized bedrooms and full bathroom with a soaking tub and shower combined. Upstairs, the primary suite is a true sanctuary, with a beautifully designed walk-in closet, and a fully upgraded spa-like bathroom with a custom walk-in shower, built-in vanity storage, and impeccable detailing. Step onto the romantic balcony, where the panoramic views will leave you breathless. Situated on an elevated lot, this home boasts a 40x20 saltwater pool with a lap lane, BBQ area, covered patio, and lounging deck, making it the ultimate entertainer’s dream. The grounds feature a variety of mature fruit trees, including avocado, lemon, lime, orange, persimmon, pomegranate, fig, olive, and more. Also enjoy the paid off- 24 panel- solar system, EV charging station, 2 car garage, 10x12 custom shed, and ample space to build an ADU. This exceptional property combines breathtaking views, elegant upgrades, a fantastic open layout, and resort-style amenities—truly a one-of-a-kind retreat.
Last Agent to Sell the Property
Mogul Real Estate Brokerage Phone: 509-714-2162 License #02018453 Listed on: 03/06/2025
Home Details
Home Type
- Single Family
Est. Annual Taxes
- $10,521
Year Built
- Built in 1975 | Remodeled
Lot Details
- 3.5 Acre Lot
- Security Fence
- Private Yard
- Garden
- Back and Front Yard
- Density is 2-5 Units/Acre
- Property is zoned A70
Parking
- 2 Car Direct Access Garage
- 6 Open Parking Spaces
- Electric Vehicle Home Charger
- Parking Available
- Driveway
- Automatic Gate
- RV Potential
Property Views
- Panoramic
- Mountain
- Hills
- Pool
Home Design
- Turnkey
- Spanish Tile Roof
Interior Spaces
- 1,738 Sq Ft Home
- 2-Story Property
- Open Floorplan
- Built-In Features
- Beamed Ceilings
- Ceiling Fan
- Recessed Lighting
- Awning
- ENERGY STAR Qualified Windows
- Custom Window Coverings
- Formal Entry
- Great Room
- Family Room Off Kitchen
- Living Room
- Dining Room
Kitchen
- Updated Kitchen
- Open to Family Room
- Breakfast Bar
- Double Oven
- Electric Cooktop
- Microwave
- Kitchen Island
- Quartz Countertops
- Pots and Pans Drawers
- Self-Closing Drawers and Cabinet Doors
- Utility Sink
- Disposal
Flooring
- Tile
- Vinyl
Bedrooms and Bathrooms
- 3 Bedrooms | 2 Main Level Bedrooms
- Primary Bedroom Suite
- Multi-Level Bedroom
- Walk-In Closet
- Remodeled Bathroom
- Bathroom on Main Level
- 2 Full Bathrooms
- Dual Vanity Sinks in Primary Bathroom
- Bathtub with Shower
- Walk-in Shower
- Exhaust Fan In Bathroom
Laundry
- Laundry Room
- Laundry in Garage
Home Security
- Carbon Monoxide Detectors
- Fire and Smoke Detector
Pool
- In Ground Pool
- Saltwater Pool
Outdoor Features
- Balcony
- Deck
- Covered patio or porch
- Exterior Lighting
- Shed
- Rain Gutters
Utilities
- Central Heating and Cooling System
- 220 Volts
- Conventional Septic
Listing and Financial Details
- Tax Lot 3
- Assessor Parcel Number 1073304600
- $276 per year additional tax assessments
- Seller Considering Concessions
Community Details
Overview
- No Home Owners Association
Recreation
- Hiking Trails
Ownership History
Purchase Details
Home Financials for this Owner
Home Financials are based on the most recent Mortgage that was taken out on this home.Purchase Details
Home Financials for this Owner
Home Financials are based on the most recent Mortgage that was taken out on this home.Purchase Details
Purchase Details
Home Financials for this Owner
Home Financials are based on the most recent Mortgage that was taken out on this home.Similar Homes in Fallbrook, CA
Home Values in the Area
Average Home Value in this Area
Purchase History
| Date | Type | Sale Price | Title Company |
|---|---|---|---|
| Grant Deed | $1,150,000 | Ticor Title Company | |
| Grant Deed | $830,000 | Ticor Title Sd Branch | |
| Interfamily Deed Transfer | -- | None Available | |
| Grant Deed | $625,000 | First American Title |
Mortgage History
| Date | Status | Loan Amount | Loan Type |
|---|---|---|---|
| Previous Owner | $747,000 | New Conventional | |
| Previous Owner | $325,000 | Adjustable Rate Mortgage/ARM |
Property History
| Date | Event | Price | Change | Sq Ft Price |
|---|---|---|---|---|
| 03/21/2025 03/21/25 | Sold | $1,150,000 | 0.0% | $662 / Sq Ft |
| 03/07/2025 03/07/25 | Pending | -- | -- | -- |
| 03/06/2025 03/06/25 | For Sale | $1,150,000 | +38.6% | $662 / Sq Ft |
| 06/07/2021 06/07/21 | Sold | $830,000 | +9.4% | $478 / Sq Ft |
| 04/22/2021 04/22/21 | Pending | -- | -- | -- |
| 04/22/2021 04/22/21 | For Sale | $759,000 | -8.6% | $437 / Sq Ft |
| 04/21/2021 04/21/21 | Off Market | $830,000 | -- | -- |
| 04/21/2021 04/21/21 | For Sale | $759,000 | -8.6% | $437 / Sq Ft |
| 04/20/2021 04/20/21 | Off Market | $830,000 | -- | -- |
| 04/15/2021 04/15/21 | For Sale | $759,000 | +21.4% | $437 / Sq Ft |
| 10/12/2017 10/12/17 | Sold | $625,000 | -7.4% | $360 / Sq Ft |
| 09/12/2017 09/12/17 | Pending | -- | -- | -- |
| 07/07/2017 07/07/17 | For Sale | $674,900 | -- | $388 / Sq Ft |
Tax History Compared to Growth
Tax History
| Year | Tax Paid | Tax Assessment Tax Assessment Total Assessment is a certain percentage of the fair market value that is determined by local assessors to be the total taxable value of land and additions on the property. | Land | Improvement |
|---|---|---|---|---|
| 2025 | $10,521 | $984,770 | $563,694 | $421,076 |
| 2024 | $10,521 | $965,462 | $552,642 | $412,820 |
| 2023 | $9,319 | $863,531 | $345,412 | $518,119 |
| 2022 | $9,322 | $846,600 | $338,640 | $507,960 |
| 2021 | $7,176 | $656,985 | $262,794 | $394,191 |
| 2020 | $7,079 | $650,250 | $260,100 | $390,150 |
| 2019 | $6,939 | $637,500 | $255,000 | $382,500 |
| 2018 | $6,833 | $625,000 | $250,000 | $375,000 |
| 2017 | $1,336 | $111,828 | $48,549 | $63,279 |
| 2016 | $1,228 | $109,637 | $47,598 | $62,039 |
| 2015 | $1,209 | $107,992 | $46,884 | $61,108 |
| 2014 | $1,188 | $105,877 | $45,966 | $59,911 |
Agents Affiliated with this Home
-

Seller's Agent in 2025
Shishana Hogg
Mogul Real Estate
(509) 714-2162
6 in this area
317 Total Sales
-

Buyer's Agent in 2025
Ali Jahanshahi
Keller Williams Realty N. Tustin
(949) 677-9631
1 in this area
57 Total Sales
-
J
Seller's Agent in 2021
Jane Felton
Coldwell Banker Village Prop
(760) 728-8000
5 in this area
9 Total Sales
-
N
Seller's Agent in 2017
Nathan M. Plount
Century 21 Masters
-
C
Buyer's Agent in 2017
C.J. Vuytowecz
Priority One Group
Map
Source: California Regional Multiple Listing Service (CRMLS)
MLS Number: SW25045524
APN: 107-330-46
- 1470 Via Chaparral
- 3410 Canonita Dr
- 0 Wilt Rd Unit PTP2501535
- 3322 Canonita Dr
- 3129 Reche Rd
- 3237 Canonita Dr
- 3909 Reche Rd Unit 191
- 3909 Reche Rd Unit 202
- 3909 Reche Rd Unit 211
- 3909 Reche Rd Unit 52
- 3909 Reche Rd Unit 194
- 3909 Reche Rd Unit 195
- 3909 Reche Rd Unit 60
- 4014 Millagra Dr
- 1188 Sierra Bonita
- 4018 Millagra Dr
- 0 Vista Valle Camino Unit SW25153986
- 1797-99 Rabbit Hill
- 2125 Puerto Del Mundo
- 0 Ranger Rd Unit 250031633

