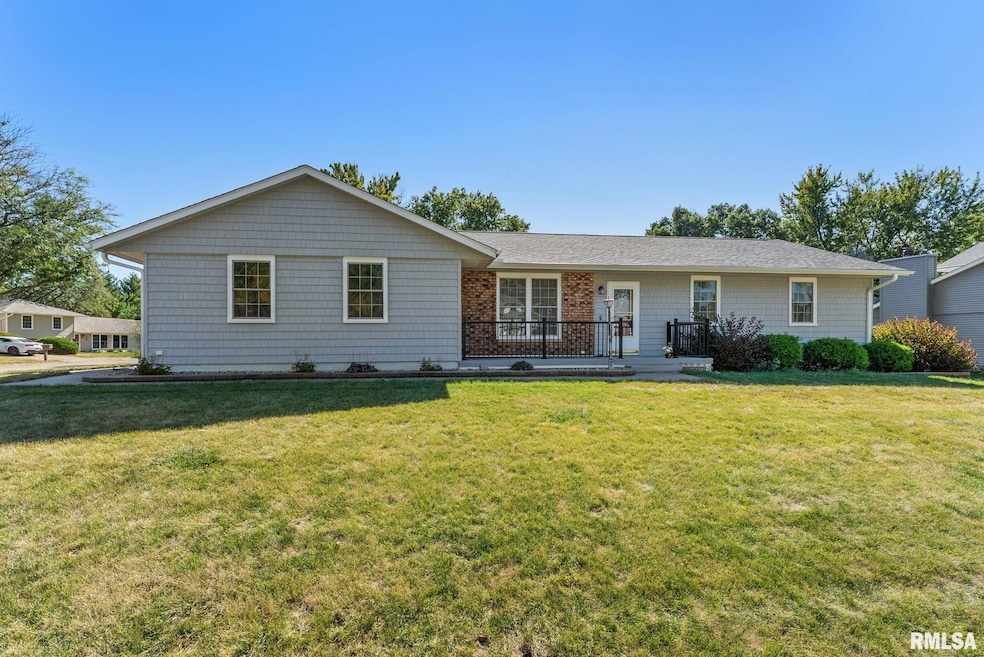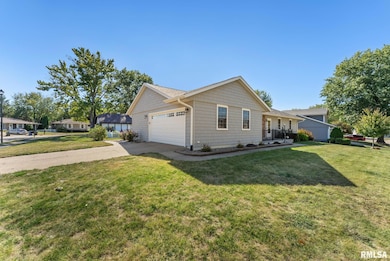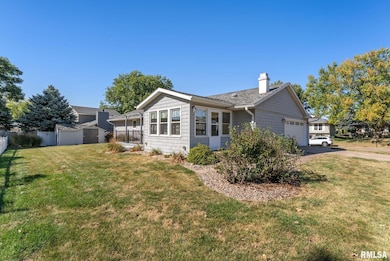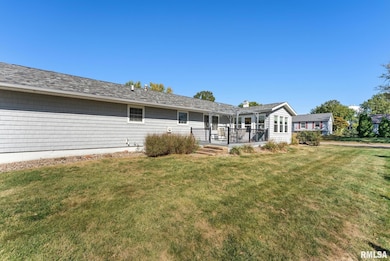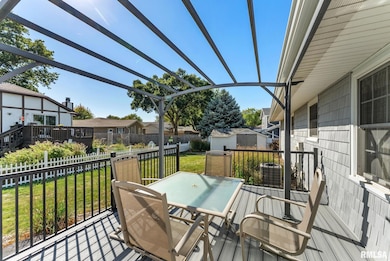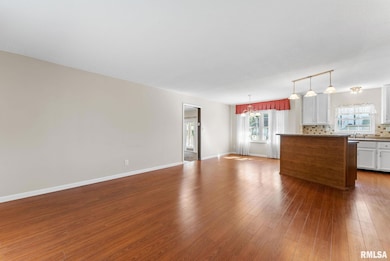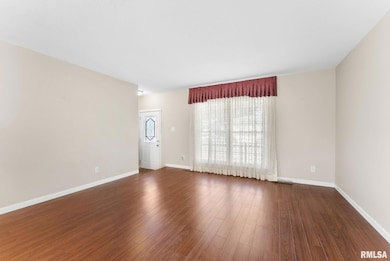1415 W 59th St Davenport, IA 52806
North Side NeighborhoodEstimated payment $1,756/month
Highlights
- Deck
- Corner Lot
- 2 Car Attached Garage
- Ranch Style House
- Enclosed Patio or Porch
- Shed
About This Home
Welcome home to this beautifully updated ranch offering 3 spacious bedrooms and 2 full bathrooms all on the main level. Enjoy the open floor plan that seamlessly connects the living, dining, and kitchen areas, perfect for modern living and entertaining! You’ll love relaxing in the cozy family room, which flows into a bright and inviting 3-season room. Step outside to your own backyard oasis, complete with a composite deck, pergola, and beautifully landscaped yard ideal for summer evenings and weekend gatherings. A convenient storage shed provides space for tools and outdoor accessories. Recent updates include the roof, siding, A/C, appliances, water heater, and more giving you peace of mind and comfort for years to come. All appliances stay, including the washer and dryer. This home is truly move-in ready schedule your showing today!
Listing Agent
NextHome QC Realty Brokerage Phone: 563-505-7400 License #S67282000/475.189088 Listed on: 11/12/2025

Home Details
Home Type
- Single Family
Est. Annual Taxes
- $3,682
Year Built
- Built in 1977
Lot Details
- 10,019 Sq Ft Lot
- Lot Dimensions are 92x108
- Corner Lot
- Level Lot
Parking
- 2 Car Attached Garage
- Garage Door Opener
Home Design
- Ranch Style House
- Shingle Roof
- Vinyl Siding
Interior Spaces
- 2,008 Sq Ft Home
- Ceiling Fan
- Gas Log Fireplace
- Family Room with Fireplace
- Partially Finished Basement
Kitchen
- Range
- Microwave
- Dishwasher
- Disposal
Bedrooms and Bathrooms
- 3 Bedrooms
Outdoor Features
- Deck
- Enclosed Patio or Porch
- Shed
Schools
- Davenport Elementary And Middle School
- Davenport High School
Utilities
- Forced Air Heating and Cooling System
- Heating System Uses Natural Gas
- Gas Water Heater
- Cable TV Available
Community Details
- Oakbrook Subdivision
Listing and Financial Details
- Homestead Exemption
- Assessor Parcel Number W1007A27B
Map
Home Values in the Area
Average Home Value in this Area
Tax History
| Year | Tax Paid | Tax Assessment Tax Assessment Total Assessment is a certain percentage of the fair market value that is determined by local assessors to be the total taxable value of land and additions on the property. | Land | Improvement |
|---|---|---|---|---|
| 2025 | $3,662 | $276,610 | $44,630 | $231,980 |
| 2024 | $3,682 | $237,210 | $44,630 | $192,580 |
| 2023 | $4,190 | $237,210 | $44,630 | $192,580 |
| 2022 | $4,206 | $208,430 | $38,540 | $169,890 |
| 2021 | $4,206 | $208,430 | $38,540 | $169,890 |
| 2020 | $3,782 | $192,930 | $38,540 | $154,390 |
| 2019 | $3,824 | $182,190 | $38,540 | $143,650 |
| 2018 | $3,736 | $182,190 | $38,540 | $143,650 |
| 2017 | $3,700 | $182,190 | $38,540 | $143,650 |
| 2016 | $3,558 | $174,530 | $0 | $0 |
| 2015 | $3,558 | $180,300 | $0 | $0 |
| 2014 | $3,738 | $180,300 | $0 | $0 |
| 2013 | $3,666 | $0 | $0 | $0 |
| 2012 | -- | $163,190 | $39,650 | $123,540 |
Property History
| Date | Event | Price | List to Sale | Price per Sq Ft |
|---|---|---|---|---|
| 11/12/2025 11/12/25 | For Sale | $275,000 | -- | $137 / Sq Ft |
Purchase History
| Date | Type | Sale Price | Title Company |
|---|---|---|---|
| Warranty Deed | -- | None Available |
Source: RMLS Alliance
MLS Number: QC4269288
APN: W1007A27B
- 5735 Taylor St
- 5721 Taylor St
- 1344 W 61st St
- 5804 Lillie Ave
- 1301 W 62nd Ct
- 1033 W 58th St
- 1005 W 58th St
- 1265 W 63rd St
- 5510 N Division St
- 6015 Vine St
- 5436 N Division St
- 1629 W 66th St
- 803 W 57th St
- Lot 26 Benjamin Ct
- 1729 Welshire Dr
- 5210 N Division St
- LOT 54 Franklin Ave
- Lot 56 Franklin Ave
- 6308 Appomattox Rd
- 1927 W 55th St
- 5337 Villa Dr
- 1765 Valley Dr
- 407 W 65th St
- 605 W 53rd St
- 322 W 65th St
- 4811 Candlelight Dr
- 4406 N Division St
- 4323 N Division St
- 2843 High Point Dr
- 4576 Cheyenne Ave
- 5001 Sheridan St
- 1616-1634 W 42nd St
- 1650 W 42nd St
- 1646 W 42nd St Unit 12
- 1646 W 42nd St Unit 3
- 1650 W 42nd St Unit 11
- 2914 W 67th St
- 5725 N Brady St
- 1905-1935 W 40th St
- 2826 W 47th St
