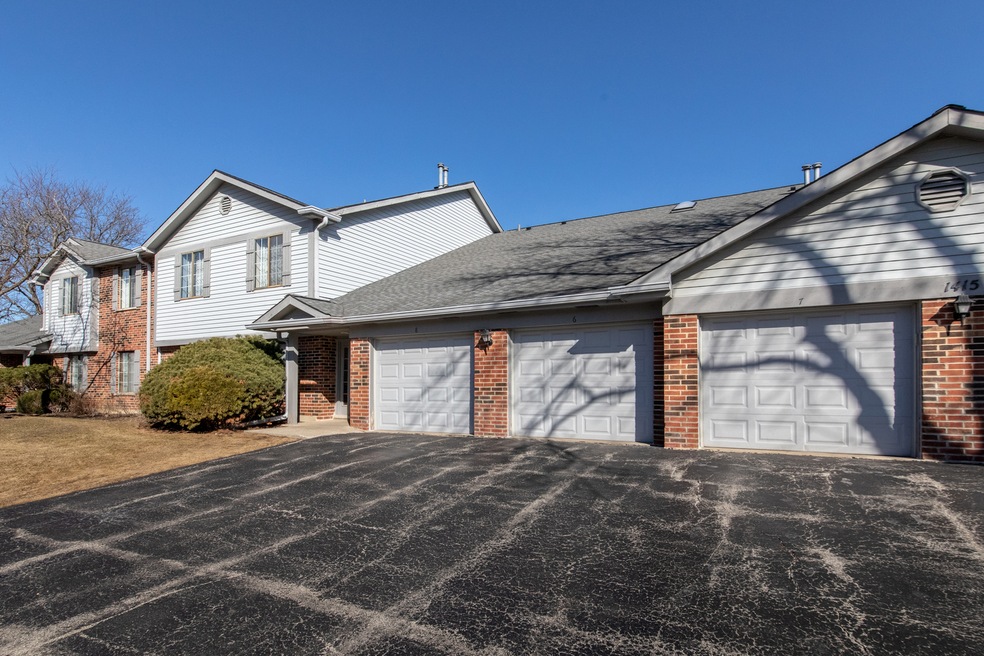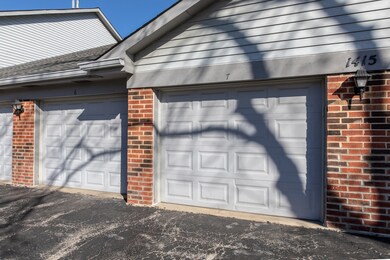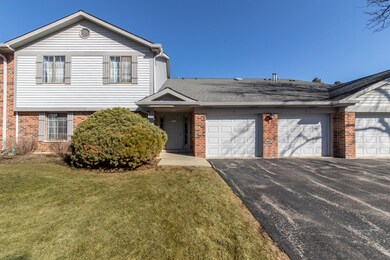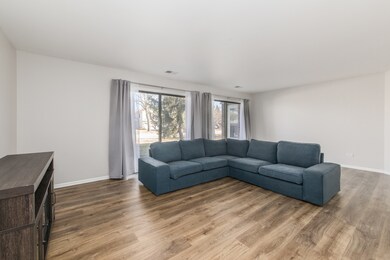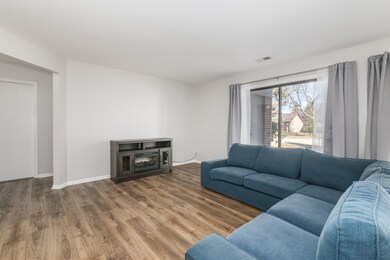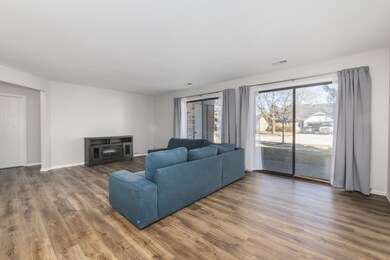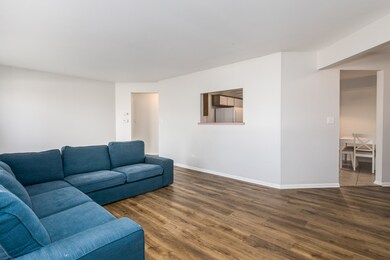
1415 W Partridge Ln Unit 7 Arlington Heights, IL 60004
Highlights
- Living Room
- Laundry Room
- Central Air
- Buffalo Grove High School Rated A+
- Storage Room
- 4-minute walk to Creekside Park
About This Home
As of April 2025This beautiful sunny 1st floor corner unit is vacant and very easy to show. This large 2 bdrm 2 full bath unit boasts new gleaming vinyl Plank flooring The Large fully applianced eat-in Kitchen has pass=through to liv room for great entertaining and lots of counter space.The 2 nice size bdrms with master bath in primary and jumbo walk-closet are always a must have.The 8X6 in-unit laundry room features Full Size washer and dryer for your convienence.Two sets of sliders take you to your private patio for great summer BBQ's. Your attached garage is even heated. Come see this fantastic home before its gone. Located in highly rated Edgar Poe elementary and Buffalo Gove H.S. Dist 214. Close to shopping,fine dining and more.
Last Agent to Sell the Property
Keller Williams Realty Ptnr,LL License #475103261 Listed on: 03/08/2025

Property Details
Home Type
- Condominium
Est. Annual Taxes
- $5,894
Year Built
- Built in 1984 | Remodeled in 1999
HOA Fees
- $320 Monthly HOA Fees
Parking
- 1 Car Garage
- Parking Included in Price
Home Design
- Brick Exterior Construction
Interior Spaces
- 1,200 Sq Ft Home
- 1-Story Property
- Family Room
- Living Room
- Dining Room
- Storage Room
- Vinyl Flooring
Kitchen
- Range
- Microwave
- Dishwasher
- Disposal
Bedrooms and Bathrooms
- 2 Bedrooms
- 2 Potential Bedrooms
- 2 Full Bathrooms
Laundry
- Laundry Room
- Dryer
- Washer
Schools
- Edgar A Poe Elementary School
- Cooper Middle School
- Buffalo Grove High School
Utilities
- Central Air
- Heating System Uses Natural Gas
- Lake Michigan Water
Community Details
Overview
- Association fees include water, insurance, exterior maintenance, lawn care, scavenger, snow removal
- 4 Units
Pet Policy
- Dogs and Cats Allowed
Ownership History
Purchase Details
Home Financials for this Owner
Home Financials are based on the most recent Mortgage that was taken out on this home.Purchase Details
Home Financials for this Owner
Home Financials are based on the most recent Mortgage that was taken out on this home.Purchase Details
Purchase Details
Home Financials for this Owner
Home Financials are based on the most recent Mortgage that was taken out on this home.Purchase Details
Similar Homes in the area
Home Values in the Area
Average Home Value in this Area
Purchase History
| Date | Type | Sale Price | Title Company |
|---|---|---|---|
| Warranty Deed | $260,000 | None Listed On Document | |
| Deed | $180,000 | Fidelity National Title | |
| Interfamily Deed Transfer | -- | None Available | |
| Warranty Deed | $121,000 | -- | |
| Warranty Deed | $76,000 | -- |
Mortgage History
| Date | Status | Loan Amount | Loan Type |
|---|---|---|---|
| Open | $207,920 | New Conventional | |
| Previous Owner | $170,905 | New Conventional | |
| Previous Owner | $25,000 | Credit Line Revolving | |
| Previous Owner | $105,350 | Unknown | |
| Previous Owner | $94,500 | Unknown | |
| Previous Owner | $96,000 | No Value Available |
Property History
| Date | Event | Price | Change | Sq Ft Price |
|---|---|---|---|---|
| 04/17/2025 04/17/25 | Sold | $259,900 | 0.0% | $217 / Sq Ft |
| 03/16/2025 03/16/25 | Pending | -- | -- | -- |
| 03/08/2025 03/08/25 | For Sale | $259,900 | +44.5% | $217 / Sq Ft |
| 11/30/2021 11/30/21 | Sold | $179,900 | -2.8% | $150 / Sq Ft |
| 10/18/2021 10/18/21 | Pending | -- | -- | -- |
| 09/15/2021 09/15/21 | For Sale | $185,000 | -- | $154 / Sq Ft |
Tax History Compared to Growth
Tax History
| Year | Tax Paid | Tax Assessment Tax Assessment Total Assessment is a certain percentage of the fair market value that is determined by local assessors to be the total taxable value of land and additions on the property. | Land | Improvement |
|---|---|---|---|---|
| 2024 | $5,618 | $18,810 | $3,090 | $15,720 |
| 2023 | $5,618 | $18,810 | $3,090 | $15,720 |
| 2022 | $5,618 | $18,810 | $3,090 | $15,720 |
| 2021 | $4,250 | $15,617 | $429 | $15,188 |
| 2020 | $4,214 | $15,617 | $429 | $15,188 |
| 2019 | $4,237 | $17,334 | $429 | $16,905 |
| 2018 | $3,336 | $13,243 | $343 | $12,900 |
| 2017 | $3,294 | $13,243 | $343 | $12,900 |
| 2016 | $3,355 | $13,243 | $343 | $12,900 |
| 2015 | $2,806 | $10,891 | $1,459 | $9,432 |
| 2014 | $2,783 | $10,891 | $1,459 | $9,432 |
| 2013 | $2,569 | $10,891 | $1,459 | $9,432 |
Agents Affiliated with this Home
-
Michael Conroy
M
Seller's Agent in 2025
Michael Conroy
Keller Williams Realty Ptnr,LL
(773) 216-7400
26 Total Sales
-
Jose Cortez

Buyer's Agent in 2025
Jose Cortez
Golden Enterprise Realty Inc
(773) 680-7640
111 Total Sales
-
Megan Hjerpe

Seller's Agent in 2021
Megan Hjerpe
Perillo Real Estate Group
(224) 588-2310
46 Total Sales
-
Angelica Jones

Buyer's Agent in 2021
Angelica Jones
SMain Street Real Estate Group
(847) 867-1193
61 Total Sales
Map
Source: Midwest Real Estate Data (MRED)
MLS Number: 12303214
APN: 03-06-100-018-1247
- 1515 W Pheasant Trail Ln Unit 5
- 1435 W Partridge Ln Unit 6
- 4210 N Mallard Dr Unit 3
- 1650 W Partridge Ln Unit 2
- 1631 W Partridge Ct Unit 8
- 1670 W Partridge Ln Unit 5
- 1611 W Partridge Ct Unit 8
- 1755 W Partridge Ln Unit 3
- 1307 W Kingsley Dr
- 1715 W Portsmith Ln Unit 93
- 3907 New Haven Ave
- 4016 N Terramere Ave
- 2221 W Nichols Rd Unit A
- 707 W Nichols Rd
- 1713 Brookside Ln
- 4214 Bonhill Dr Unit 3E
- 2122 N Ginger Cir Unit 18C
- 4259 Jennifer Ln Unit 2D
- 1191 E Barberry Ln Unit E
- 410 W Happfield Dr Unit 66AL
