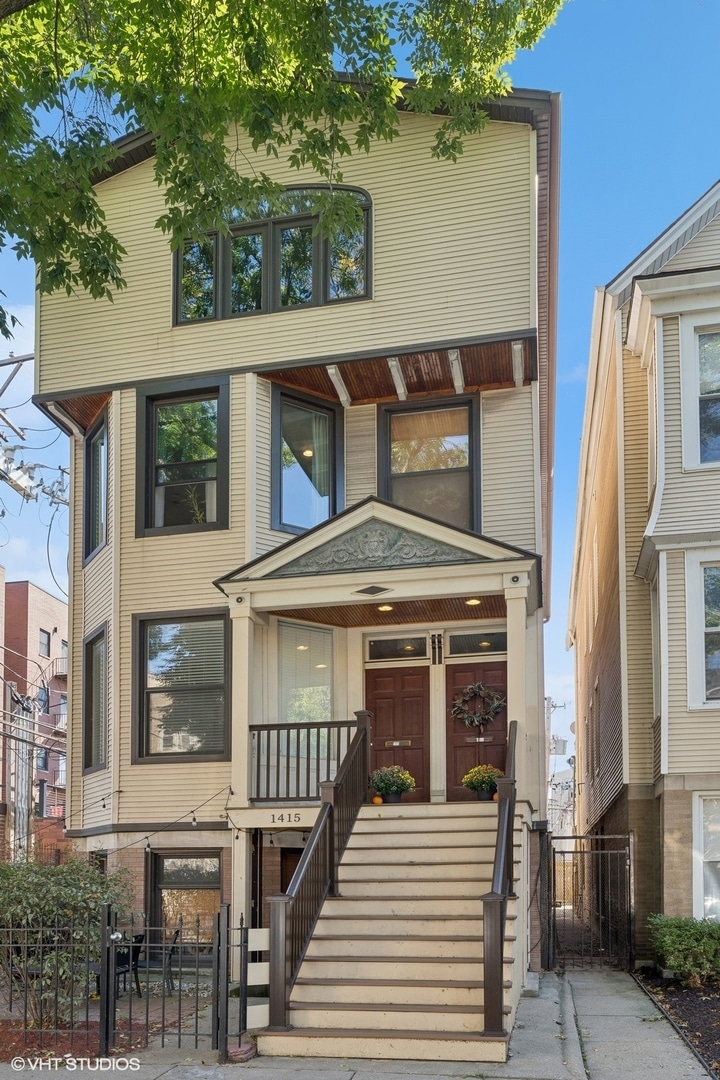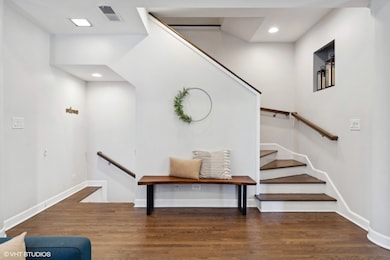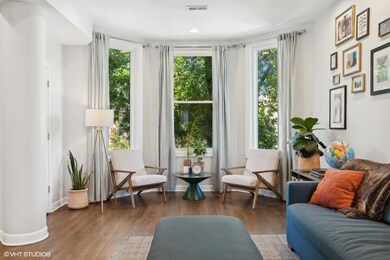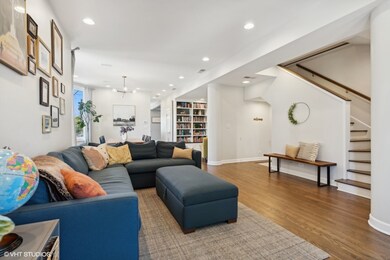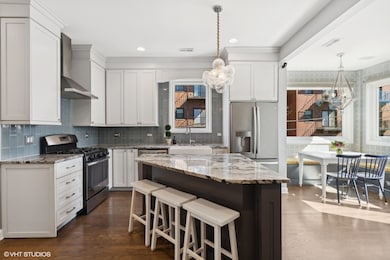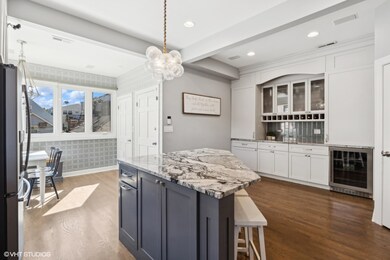
1415 W Roscoe St Unit 2 Chicago, IL 60657
Southport Corridor NeighborhoodHighlights
- Wood Flooring
- 1-minute walk to Southport Station
- Sundeck
- Hamilton Elementary School Rated A-
- Home Office
- 4-minute walk to Sheil Park
About This Home
As of November 2024Welcome home to this one-of-a-kind vintage duplex-up (with 4 bedrooms upstairs & a private 2-car garage!) in the heart of Lakeview's sought-after Southport Corridor. This special home lives like a SFH & has so many features to love: an impressive 2450+ square feet, tons of natural light, timeless kitchen & baths, charming details like built-ins & a bay window, & much more. Come up the stairs & enter into the main living space, where you'll immediately be wowed by the welcoming floor plan. The living room overlooks tree-lined Roscoe Street, & its wide layout makes the space feel especially inviting. There's ample room for a sectional, chairs, ottoman/coffee table, & media console. From the living room, head towards the dining space. This gracious area, completed with a stylish brass light fixture, is ideal for hosting many friends around the dining table. The dining area faces the den/sitting room, which is a cozy space adorned with built-in bookshelves. Curl up here & read a great novel, or transform the space by adding French doors & creating a home office on the main level. Now, head towards the kitchen & breakfast room. This gorgeous area is absolutely soaked with sunlight thanks to corner windows. The finishes are sure to impress: full-height cabinetry, durable granite countertops, tile backsplash, stainless appliances, & an on-trend bubble light over the island. The kitchen boasts an incredible walk-in pantry, matching bar area with wine fridge & even more storage, & best of all: a breakfast nook with built-in banquette seating & adorable wall stenciling. Imagine sipping your coffee in the breakfast room every morning as the sunlight pours in! Don't miss the first full bath, located on the main level & outfitted with cheerful blue tile underfoot. Upstairs, you'll discover 4 (yes, 4!) bedrooms. Starting in the primary, you'll love the size of this room. Built-in shelving on one wall makes the perfect accent to frame a king-sized bed. The primary offers an en-suite bathroom with tile flooring, walk-in shower, & marble-topped double vanity, as well as a massive walk-in closet with laundry - it couldn't be more convenient to wash, dry, & fold. Bedrooms 2 & 3 are both sizable with great closet space, while the 4th bedroom runs the entire width of the home & has fantastic views of Roscoe Street & another large walk-in closet. A Murphy bed is attached to one wall leaving plenty of room on the other size for a couch, workout area, or office. Lastly, don't miss the final bathroom with its marble hexagon floor tile, marble-topped double vanity, & sleek tiled tub. This home comes with a very rare private 2-car garage - a total premium in this area. It is also equipped with surround sound, recessed lighting, & dual-zoned HVAC. As for outdoor space, the building offers an enormous shared outdoor deck - the perfect spot for grilling & hanging out, or enjoying an evening glass of wine. 1415 West Roscoe is an extremely desirable address. It is steps from hot restaurants (Coda di Volpe, Tuco & Blondie, Itoko, Ella Elli, Little Goat, the list goes on), high-end shopping, coffee shops, grocery stores, Hamilton Elementary, & all that the Southport Corridor has to offer.
Property Details
Home Type
- Condominium
Est. Annual Taxes
- $15,828
Year Renovated
- 2016
HOA Fees
- $396 Monthly HOA Fees
Parking
- 2 Car Detached Garage
- Garage Door Opener
- Parking Included in Price
Home Design
- Vinyl Siding
Interior Spaces
- 2,458 Sq Ft Home
- 3-Story Property
- Built-In Features
- Bay Window
- Family Room
- Living Room
- Formal Dining Room
- Home Office
- Wood Flooring
Kitchen
- Double Oven
- Microwave
- Dishwasher
- Disposal
Bedrooms and Bathrooms
- 4 Bedrooms
- 4 Potential Bedrooms
- Walk-In Closet
- Bathroom on Main Level
- 3 Full Bathrooms
- Dual Sinks
- Separate Shower
Laundry
- Laundry Room
- Laundry on upper level
- Dryer
- Washer
Schools
- Hamilton Elementary School
Utilities
- Forced Air Zoned Heating and Cooling System
- Heating System Uses Natural Gas
- Lake Michigan Water
Listing and Financial Details
- Homeowner Tax Exemptions
Community Details
Overview
- Association fees include water, insurance
- 3 Units
Amenities
- Sundeck
Pet Policy
- Dogs and Cats Allowed
Ownership History
Purchase Details
Home Financials for this Owner
Home Financials are based on the most recent Mortgage that was taken out on this home.Purchase Details
Purchase Details
Home Financials for this Owner
Home Financials are based on the most recent Mortgage that was taken out on this home.Purchase Details
Purchase Details
Home Financials for this Owner
Home Financials are based on the most recent Mortgage that was taken out on this home.Purchase Details
Home Financials for this Owner
Home Financials are based on the most recent Mortgage that was taken out on this home.Purchase Details
Home Financials for this Owner
Home Financials are based on the most recent Mortgage that was taken out on this home.Purchase Details
Home Financials for this Owner
Home Financials are based on the most recent Mortgage that was taken out on this home.Similar Homes in Chicago, IL
Home Values in the Area
Average Home Value in this Area
Purchase History
| Date | Type | Sale Price | Title Company |
|---|---|---|---|
| Deed | $900,000 | None Listed On Document | |
| Warranty Deed | -- | None Listed On Document | |
| Warranty Deed | $770,000 | Premier Title | |
| Interfamily Deed Transfer | -- | Attorney | |
| Warranty Deed | $535,000 | Attorney | |
| Warranty Deed | $535,000 | Stewart Title Company | |
| Interfamily Deed Transfer | -- | Cti | |
| Deed | $540,000 | Multiple |
Mortgage History
| Date | Status | Loan Amount | Loan Type |
|---|---|---|---|
| Open | $511,000 | New Conventional | |
| Previous Owner | $535,000 | New Conventional | |
| Previous Owner | $428,000 | New Conventional | |
| Previous Owner | $481,500 | New Conventional | |
| Previous Owner | $200,000 | Unknown | |
| Previous Owner | $320,350 | Unknown | |
| Previous Owner | $322,700 | Unknown | |
| Closed | $163,250 | No Value Available |
Property History
| Date | Event | Price | Change | Sq Ft Price |
|---|---|---|---|---|
| 11/06/2024 11/06/24 | Sold | $900,000 | +2.9% | $366 / Sq Ft |
| 10/09/2024 10/09/24 | Pending | -- | -- | -- |
| 10/04/2024 10/04/24 | For Sale | $875,000 | +13.6% | $356 / Sq Ft |
| 03/20/2020 03/20/20 | Sold | $770,000 | +6.4% | $296 / Sq Ft |
| 02/19/2020 02/19/20 | Pending | -- | -- | -- |
| 02/12/2020 02/12/20 | For Sale | $724,000 | +35.3% | $278 / Sq Ft |
| 05/01/2015 05/01/15 | Sold | $535,000 | -2.7% | $206 / Sq Ft |
| 01/09/2015 01/09/15 | Pending | -- | -- | -- |
| 01/02/2015 01/02/15 | For Sale | $550,000 | +2.8% | $212 / Sq Ft |
| 12/24/2014 12/24/14 | Off Market | $535,000 | -- | -- |
| 11/22/2014 11/22/14 | For Sale | $550,000 | -- | $212 / Sq Ft |
Tax History Compared to Growth
Tax History
| Year | Tax Paid | Tax Assessment Tax Assessment Total Assessment is a certain percentage of the fair market value that is determined by local assessors to be the total taxable value of land and additions on the property. | Land | Improvement |
|---|---|---|---|---|
| 2024 | $15,828 | $75,225 | $30,219 | $45,006 |
| 2023 | $15,408 | $78,333 | $24,370 | $53,963 |
| 2022 | $15,408 | $78,333 | $24,370 | $53,963 |
| 2021 | $15,082 | $78,331 | $24,369 | $53,962 |
| 2020 | $11,437 | $54,441 | $10,397 | $44,044 |
| 2019 | $11,226 | $59,305 | $10,397 | $48,908 |
| 2018 | $11,036 | $59,305 | $10,397 | $48,908 |
| 2017 | $13,170 | $64,555 | $9,098 | $55,457 |
| 2016 | $12,430 | $64,555 | $9,098 | $55,457 |
| 2015 | $11,349 | $64,555 | $9,098 | $55,457 |
| 2014 | $8,765 | $49,808 | $7,432 | $42,376 |
| 2013 | $8,581 | $49,808 | $7,432 | $42,376 |
Agents Affiliated with this Home
-
Melanie Everett

Seller's Agent in 2024
Melanie Everett
Compass
(312) 319-1168
16 in this area
493 Total Sales
-
Dawn Venit

Buyer's Agent in 2024
Dawn Venit
Baird Warner
(312) 865-5500
5 in this area
102 Total Sales
-
Nicholas Apostal

Seller's Agent in 2020
Nicholas Apostal
Keller Williams ONEChicago
(773) 516-0661
5 in this area
177 Total Sales
-
Keith Brand

Buyer's Agent in 2020
Keith Brand
Berkshire Hathaway HomeServices Chicago
(847) 529-1405
6 in this area
354 Total Sales
-
Paul Barker

Seller's Agent in 2015
Paul Barker
Baird Warner
(773) 331-0052
7 in this area
103 Total Sales
Map
Source: Midwest Real Estate Data (MRED)
MLS Number: 12179558
APN: 14-20-317-051-1003
- 1447 W Roscoe St Unit 1
- 3509 N Janssen Ave
- 1445 W Melrose St Unit 1
- 3507 N Bosworth Ave
- 3527 N Bosworth Ave
- 3543 N Southport Ave Unit 4N
- 1550 W Cornelia Ave Unit 404
- 1550 W Cornelia Ave Unit 403
- 1427 W Belmont Ave
- 1322 W Belmont Ave Unit 2W
- 1210 W Roscoe St Unit 2
- 1519 W Addison St
- 3315 N Racine Ave Unit 3315E
- 1145 W Newport Ave Unit U
- 1601 W School St Unit 302
- 1601 W School St Unit 514
- 1318 W Fletcher St Unit 1W
- 3607 N Bosworth Ave Unit 3
- 1645 W School St Unit 414
- 3457 N Racine Ave Unit 1
