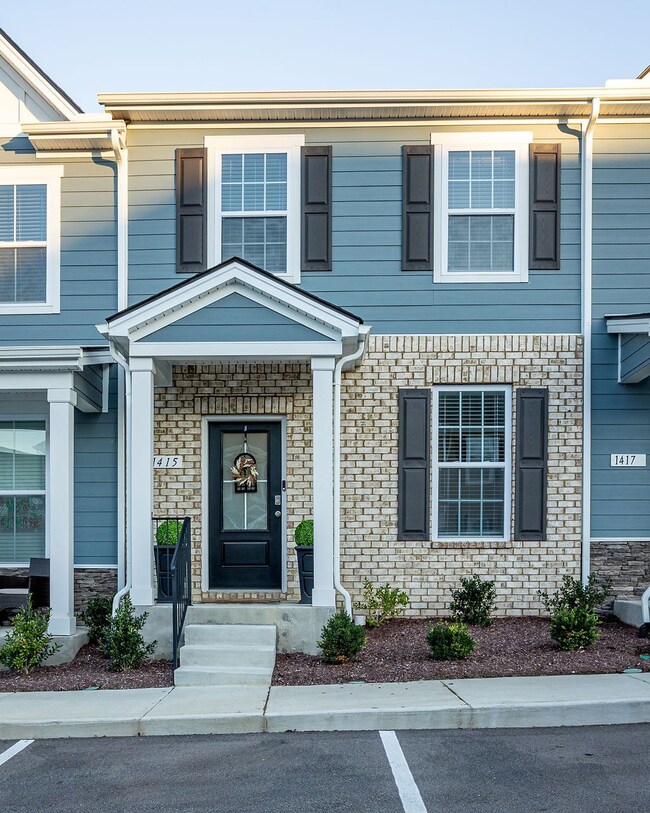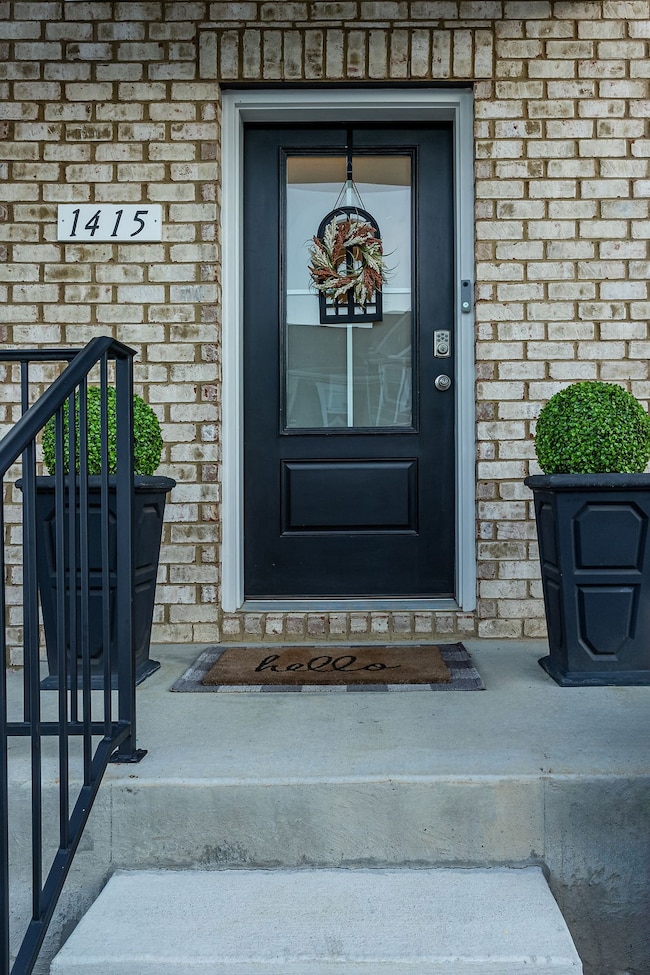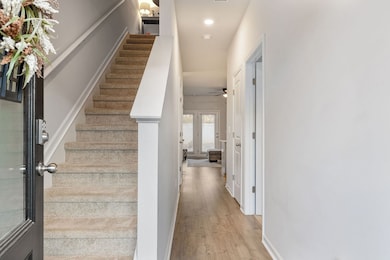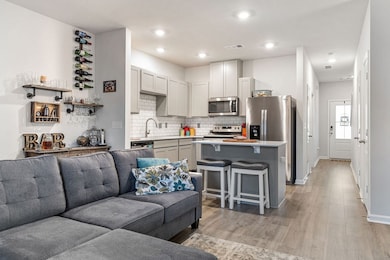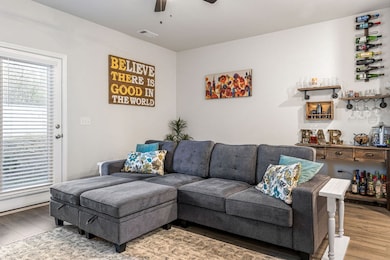
1415 Walker Way Columbia, TN 38401
Highlights
- Covered patio or porch
- Combination Dining and Living Room
- Level Lot
- Cooling Available
- ENERGY STAR Qualified Equipment for Heating
- Carpet
About This Home
As of January 2025Looking for a townhome in a GREAT location with a bedroom on the main level? Here it is, and that’s just one of the outstanding features that make this adorable, affordable property the right one for you! Less than 2 years old and move in ready! This home has 3 bedrooms that are spacious and offer ample amount of storage. Your kitchen showcases modern shaker style cabinets with tasteful quartz countertops and a walk-in pantry. All kitchen appliances to remain. Get ready to enjoy your private patio with no neighbors behind you! You won’t want to miss out on this one. Call today and set up your private tour! 2 parking spaces are provided with the unit.
Last Agent to Sell the Property
Keller Williams Russell Realty & Auction Brokerage Phone: 9319822702 License # 345179 Listed on: 12/02/2024

Co-Listed By
Keller Williams Russell Realty & Auction Brokerage Phone: 9319822702 License #319699
Townhouse Details
Home Type
- Townhome
Est. Annual Taxes
- $1,851
Year Built
- Built in 2023
Lot Details
- 871 Sq Ft Lot
- Lot Dimensions are 18.00 x 52.50
HOA Fees
- $115 Monthly HOA Fees
Home Design
- Slab Foundation
- Shingle Roof
Interior Spaces
- 1,482 Sq Ft Home
- Property has 2 Levels
- Combination Dining and Living Room
Kitchen
- Microwave
- Dishwasher
Flooring
- Carpet
- Laminate
- Vinyl
Bedrooms and Bathrooms
- 3 Bedrooms | 1 Main Level Bedroom
Parking
- 2 Open Parking Spaces
- 2 Parking Spaces
- Parking Lot
Schools
- R Howell Elementary School
- E. A. Cox Middle School
- Columbia Central High School
Utilities
- Cooling Available
- Heating Available
Additional Features
- ENERGY STAR Qualified Equipment for Heating
- Covered patio or porch
Community Details
- Polk Place Phase 3 Subdivision
Listing and Financial Details
- Assessor Parcel Number 090B G 04000 000
Ownership History
Purchase Details
Home Financials for this Owner
Home Financials are based on the most recent Mortgage that was taken out on this home.Purchase Details
Home Financials for this Owner
Home Financials are based on the most recent Mortgage that was taken out on this home.Similar Homes in Columbia, TN
Home Values in the Area
Average Home Value in this Area
Purchase History
| Date | Type | Sale Price | Title Company |
|---|---|---|---|
| Warranty Deed | $282,000 | Security Title & Escrow | |
| Special Warranty Deed | $275,315 | Ark Title Group |
Mortgage History
| Date | Status | Loan Amount | Loan Type |
|---|---|---|---|
| Open | $164,000 | New Conventional |
Property History
| Date | Event | Price | Change | Sq Ft Price |
|---|---|---|---|---|
| 01/10/2025 01/10/25 | Sold | $282,000 | -2.7% | $190 / Sq Ft |
| 12/11/2024 12/11/24 | Pending | -- | -- | -- |
| 12/02/2024 12/02/24 | For Sale | $289,900 | +5.3% | $196 / Sq Ft |
| 09/12/2023 09/12/23 | Sold | $275,315 | 0.0% | $202 / Sq Ft |
| 07/22/2023 07/22/23 | Pending | -- | -- | -- |
| 07/14/2023 07/14/23 | For Sale | $275,315 | 0.0% | $202 / Sq Ft |
| 07/11/2023 07/11/23 | Off Market | $275,315 | -- | -- |
| 06/26/2023 06/26/23 | For Sale | $275,315 | -- | $202 / Sq Ft |
Tax History Compared to Growth
Tax History
| Year | Tax Paid | Tax Assessment Tax Assessment Total Assessment is a certain percentage of the fair market value that is determined by local assessors to be the total taxable value of land and additions on the property. | Land | Improvement |
|---|---|---|---|---|
| 2023 | -- | $67,675 | $11,875 | $55,800 |
Agents Affiliated with this Home
-
Hannah Lovvorn

Seller's Agent in 2025
Hannah Lovvorn
Keller Williams Russell Realty & Auction
(931) 982-2702
3 in this area
96 Total Sales
-
Vickie Bean

Seller Co-Listing Agent in 2025
Vickie Bean
Keller Williams Russell Realty & Auction
(931) 652-7757
8 in this area
354 Total Sales
-
Mark Dunham
M
Buyer's Agent in 2025
Mark Dunham
Opti Realty
(615) 428-1889
6 in this area
105 Total Sales
-
Nicholas McDonald

Seller's Agent in 2023
Nicholas McDonald
D.R. Horton
(615) 707-1161
73 in this area
176 Total Sales
-
Julie Gary

Seller Co-Listing Agent in 2023
Julie Gary
D.R. Horton
37 in this area
144 Total Sales
-
Aaron Anderson

Buyer's Agent in 2023
Aaron Anderson
Home and Country Realty, LLC
(615) 717-7505
8 in this area
29 Total Sales
Map
Source: Realtracs
MLS Number: 2764927
APN: 090B-G-040.00
- 1401 Walker Way
- 1217 Mason Dale
- 1221 Mason Dale
- 905 Marcy Landing
- 803 Dallas Dr
- 810 Dallas Dr
- 220 Theta Pike
- 209 Apache Trail
- 103 Bass Dr
- 117 Moore Cir
- 818 Arrington Way
- 117 Park Cir
- 654 Taylor Bend Rd
- 420 Palmetto Dr
- 637 Taylor Bend Rd
- 806 Fleming St
- 350 Wiregrass Ln
- 913 Riverside Dr
- 110 S Laurel Cir
- 318 Seaton Way

