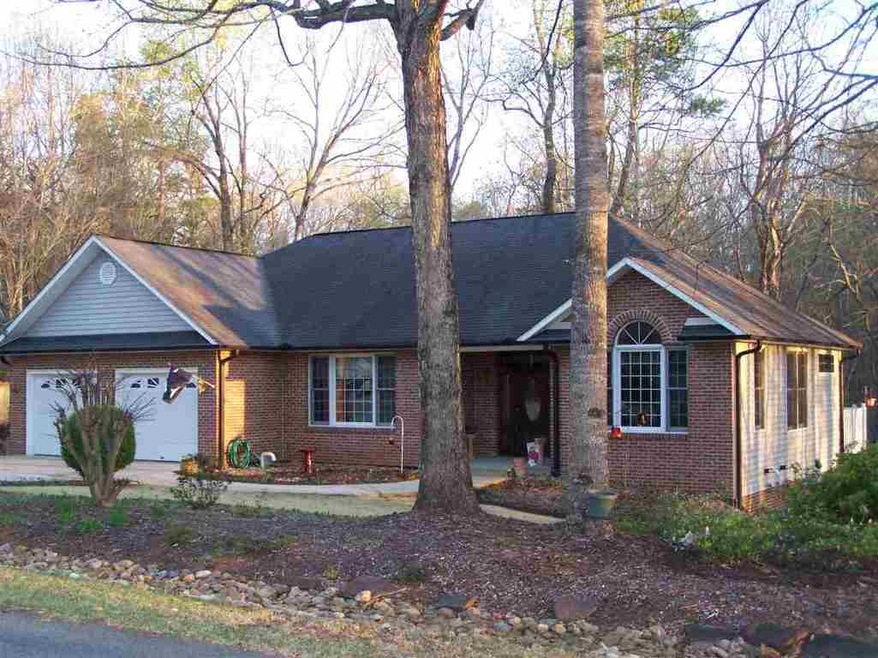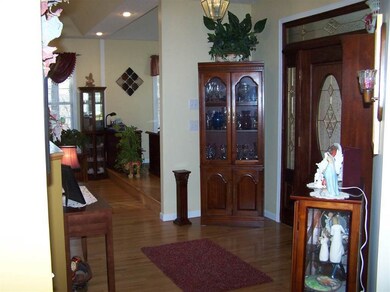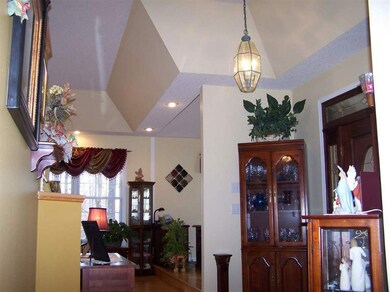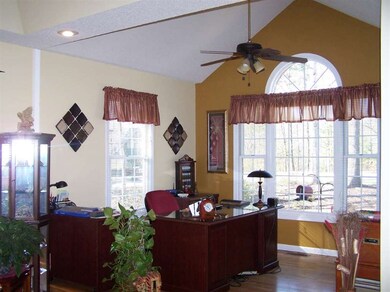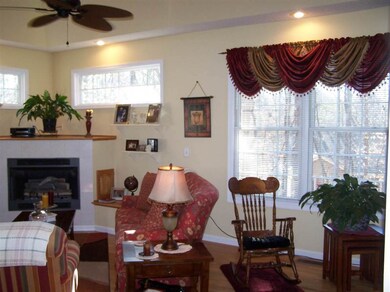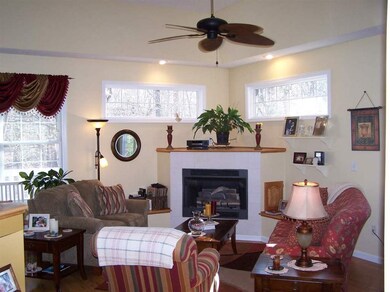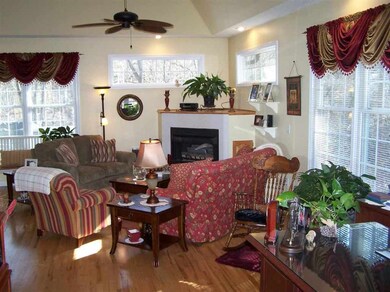
1415 Waterview Ct Seneca, SC 29672
Highlights
- Deck
- Wooded Lot
- Cathedral Ceiling
- Stream or River on Lot
- Traditional Architecture
- Wood Flooring
About This Home
As of January 2022This home deserves a visit to see and experience all that it has to offer! Newly designed gourmet kitchen. Vanilla with chocolate glazed custom cabinets, Brazilian granite and all stainless appliances complete the very functional open design. The master suite boasts a lovely master bath warmed by a 3-sided peninsula fireplace for cozy evenings in your private paradise. Also in the master suite you have your very own stack washer/dryer closet for added convenience. The efficient design of "main floor living" includes a year-round sun room, a grilling and entertaining deck, and the convenience of a double garage. The lower level welcomes guests and family members. Two bedrooms, large multipurpose room with unique disappearing built-in bed. Extra large bath and an additional laundry area of its own. This home is also located so very close to Lake Keowee and exceptionally close to town, being less than 10 minutes to Highway 123, making it convenient to all shopping and hospitals in Seneca. Also just a short drive to Clemson University and Southern Wesleyan University. Close access to the NC Mountains, GA Mountains and not a far drive to Atlanta, Charlotte and Greenville.
Last Agent to Sell the Property
Keller Williams Seneca License #82050 Listed on: 03/14/2016

Last Buyer's Agent
Billie Grimes
Billie Grimes Real Estate License #12068
Home Details
Home Type
- Single Family
Est. Annual Taxes
- $1,268
Year Built
- Built in 1996
Lot Details
- 1.05 Acre Lot
- Cul-De-Sac
- Steep Slope
- Wooded Lot
Parking
- 2 Car Attached Garage
- Garage Door Opener
- Driveway
Home Design
- Traditional Architecture
- Brick Exterior Construction
Interior Spaces
- 3,156 Sq Ft Home
- 1-Story Property
- Bookcases
- Cathedral Ceiling
- Ceiling Fan
- Double Sided Fireplace
- Gas Log Fireplace
- Tilt-In Windows
- Living Room
- Home Office
- Sun or Florida Room
- Pull Down Stairs to Attic
Kitchen
- Dishwasher
- Granite Countertops
- Disposal
Flooring
- Wood
- Carpet
- Laminate
- Concrete
- Ceramic Tile
Bedrooms and Bathrooms
- 3 Bedrooms
- Primary bedroom located on second floor
- Walk-In Closet
- Bathroom on Main Level
- 2 Full Bathrooms
- Dual Sinks
- <<bathWSpaHydroMassageTubToken>>
- Garden Bath
- Separate Shower
Laundry
- Laundry Room
- Washer
Finished Basement
- Heated Basement
- Basement Fills Entire Space Under The House
Outdoor Features
- Stream or River on Lot
- Deck
- Patio
- Front Porch
Schools
- Ravenel Elm Elementary School
- Seneca Middle School
- Seneca High School
Utilities
- Cooling Available
- Heating System Uses Natural Gas
- Underground Utilities
- Septic Tank
- Phone Available
- Satellite Dish
- Cable TV Available
Additional Features
- Low Threshold Shower
- Outside City Limits
Community Details
- Property has a Home Owners Association
- Built by T.W. Meeks Construction
- Keowee Subdivision
Listing and Financial Details
- Tax Lot 112
- Assessor Parcel Number 210-06-01-112
Ownership History
Purchase Details
Home Financials for this Owner
Home Financials are based on the most recent Mortgage that was taken out on this home.Purchase Details
Home Financials for this Owner
Home Financials are based on the most recent Mortgage that was taken out on this home.Purchase Details
Similar Homes in Seneca, SC
Home Values in the Area
Average Home Value in this Area
Purchase History
| Date | Type | Sale Price | Title Company |
|---|---|---|---|
| Deed | $409,000 | None Listed On Document | |
| Deed | $409,000 | Bradley K Richardson Pc | |
| Deed | -- | -- | |
| Interfamily Deed Transfer | -- | -- |
Mortgage History
| Date | Status | Loan Amount | Loan Type |
|---|---|---|---|
| Open | $327,200 | New Conventional | |
| Previous Owner | $279,300 | No Value Available | |
| Previous Owner | -- | No Value Available |
Property History
| Date | Event | Price | Change | Sq Ft Price |
|---|---|---|---|---|
| 01/21/2022 01/21/22 | Sold | $409,000 | 0.0% | $130 / Sq Ft |
| 11/24/2021 11/24/21 | Pending | -- | -- | -- |
| 11/19/2021 11/19/21 | For Sale | $409,000 | +39.1% | $130 / Sq Ft |
| 10/27/2016 10/27/16 | Sold | $294,000 | -10.1% | $93 / Sq Ft |
| 09/20/2016 09/20/16 | Pending | -- | -- | -- |
| 03/14/2016 03/14/16 | For Sale | $327,000 | -- | $104 / Sq Ft |
Tax History Compared to Growth
Tax History
| Year | Tax Paid | Tax Assessment Tax Assessment Total Assessment is a certain percentage of the fair market value that is determined by local assessors to be the total taxable value of land and additions on the property. | Land | Improvement |
|---|---|---|---|---|
| 2024 | $5,216 | $16,180 | $2,800 | $13,380 |
| 2023 | $5,216 | $16,180 | $2,800 | $13,380 |
| 2022 | $1,311 | $12,330 | $2,800 | $9,530 |
| 2021 | $4,034 | $11,808 | $2,800 | $9,008 |
| 2020 | $4,034 | $11,808 | $2,800 | $9,008 |
| 2019 | $4,034 | $0 | $0 | $0 |
| 2018 | $3,930 | $0 | $0 | $0 |
| 2017 | $1,058 | $0 | $0 | $0 |
| 2016 | $1,058 | $0 | $0 | $0 |
| 2015 | -- | $0 | $0 | $0 |
| 2014 | -- | $12,093 | $2,238 | $9,856 |
| 2013 | -- | $0 | $0 | $0 |
Agents Affiliated with this Home
-
Dixie Meeks

Seller's Agent in 2022
Dixie Meeks
Keller Williams Seneca
(864) 324-9010
32 Total Sales
-
B
Buyer's Agent in 2016
Billie Grimes
Billie Grimes Real Estate
Map
Source: Western Upstate Multiple Listing Service
MLS Number: 20174426
APN: 210-06-01-112
- 000 Cane Creek Dr
- 1114 W Little River Dr
- 402 Arbor Way
- 700 Keowee Trail
- 223 2nd St
- 325 South Ave
- 301 N Summit Dr
- 629 Broadway St
- 507 Viewpoint Ct Unit 22
- 509 Old Clemson Hwy
- 405 Whispering Ln
- 318 Weeping Willow Dr
- 203 Eagles Landing Ln
- 323 Old Clemson Hwy
- 125 Brookwood Dr
- 00 Clemson Blvd
- 121 Brookwood Dr
- 204 Sourwood Dr
- 10149 and 10161 Clemson Blvd Unit 3.94 acres
- 6 Ivy Ct
