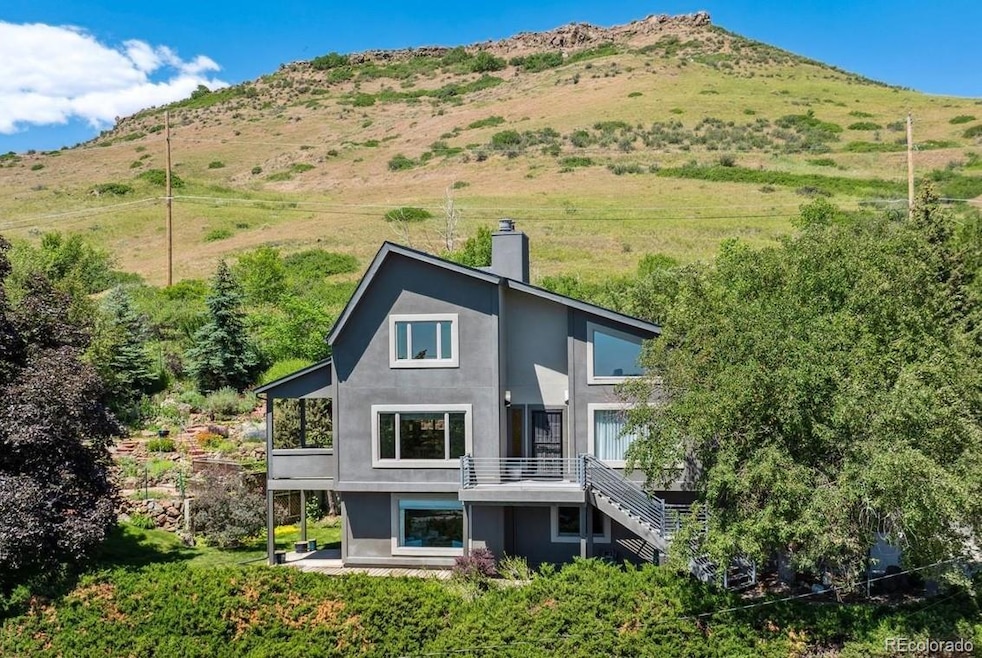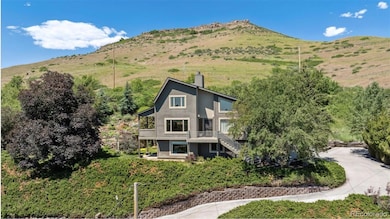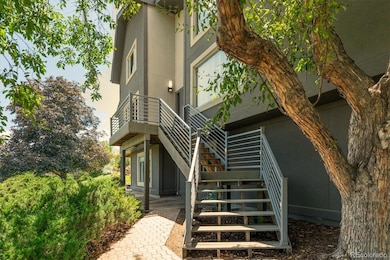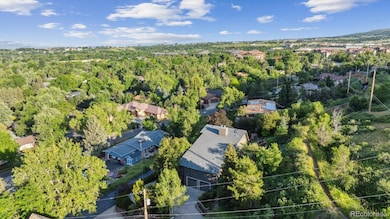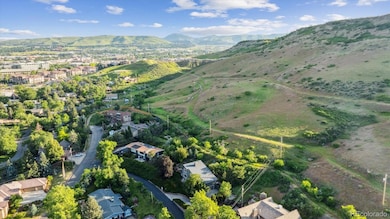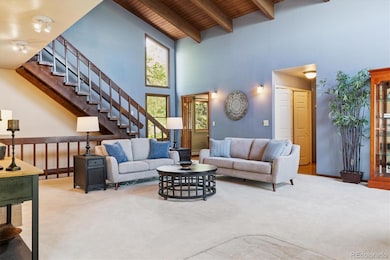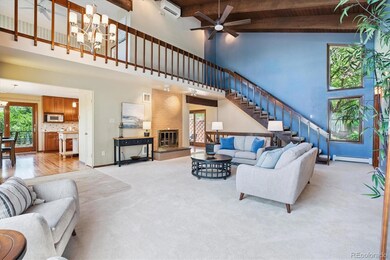14150 Foothill Ln Golden, CO 80401
Applewood West NeighborhoodEstimated payment $6,861/month
Highlights
- Primary Bedroom Suite
- City View
- Deck
- Maple Grove Elementary School Rated A-
- Wolf Appliances
- Family Room with Fireplace
About This Home
Contemporary mountain style living with city convenience! Located in Applewood Mesa on a .55-acre lot backing to South Table Mountain, this home is surrounded by mature trees & landscaping with multiple decks & patios to enjoy the exceptional views! Upon walking through the front door your eye is drawn to the 2-story vaulted tongue & groove ceiling with wood beams! The main level features the living room with wood-burning fireplace. Professionally designed chef’s kitchen with solid cherry cabinetry, granite countertops, butcherblock island with prep sink, and high-end appliances including a Wolf range, Sub-Zero refrigerator, and Bosch dishwasher. Just off the kitchen is the covered patio with gas hook-up for a grill making cooking indoors or out a breeze! The dining room has access to the deck that overlooks the flower garden and a picture window with views of the city. Rounding out the main level is a bedroom, bedroom/office with built-in desk and access to the back patio, an updated full bath, and the laundry with newer LG washer & dryer. The open loft-style upper level primary suite has a walk-in closet with built-ins and a 3/4 bath with dual vanities. The walk-out lower level has a family room with wood burning fireplace and built-in entertainment center, half bath, and utility/storage room. The tranquil perennial flower garden is bursting with color and is easily maintained with sprinkler & drip systems. A/C from 2 mini-split heat pumps with 5 interior wall units. Hot water heat. Stucco, class 4 impact resistant roof & gutters in 2018. Anderson windows in 2009. Sewer line replacement approximately 10 years ago. Experience all that Applewood has to offer! The Club at Rolling Hills, Applewood Golf Course, and trailhead access to South Table Mountain are just minutes away. Clear Creek Crossing is home to the new Lutheran Hospital, Lifetime Fitness, and a future food hall & biergarten. Maple Grove Elementary and Manning School of Academics & Arts are blocks away!
Listing Agent
RE/MAX Alliance Brokerage Email: Terry@UtzingerGroup.com,303-888-9555 License #000243491 Listed on: 06/20/2025

Home Details
Home Type
- Single Family
Est. Annual Taxes
- $6,756
Year Built
- Built in 1977 | Remodeled
Lot Details
- 0.55 Acre Lot
- Property fronts a private road
- Open Space
- East Facing Home
- Sloped Lot
- Backyard Sprinklers
- Private Yard
- Garden
- Property is zoned MR-2
Parking
- 2 Car Attached Garage
Home Design
- Mountain Contemporary Architecture
- Composition Roof
- Stucco
Interior Spaces
- 2-Story Property
- Built-In Features
- Wood Ceilings
- Vaulted Ceiling
- Ceiling Fan
- Skylights
- Wood Burning Fireplace
- Double Pane Windows
- Window Treatments
- Family Room with Fireplace
- 2 Fireplaces
- Living Room with Fireplace
- Dining Room
- City Views
- Finished Basement
- Walk-Out Basement
Kitchen
- Range
- Microwave
- Bosch Dishwasher
- Dishwasher
- Wolf Appliances
- Kitchen Island
- Granite Countertops
- Butcher Block Countertops
Flooring
- Wood
- Carpet
- Tile
- Vinyl
Bedrooms and Bathrooms
- Primary Bedroom Suite
- En-Suite Bathroom
- Walk-In Closet
Laundry
- Laundry Room
- Dryer
- Washer
Outdoor Features
- Deck
- Covered Patio or Porch
Schools
- Maple Grove Elementary School
- Everitt Middle School
- Golden High School
Utilities
- Mini Split Air Conditioners
- Heating System Uses Natural Gas
- Water Heater
Community Details
- No Home Owners Association
- Applewood Mesa Ranchettes Subdivision
- Foothills
Listing and Financial Details
- Exclusions: All staging items and the SimpliSafe security system and components.
- Assessor Parcel Number 029922
Map
Home Values in the Area
Average Home Value in this Area
Tax History
| Year | Tax Paid | Tax Assessment Tax Assessment Total Assessment is a certain percentage of the fair market value that is determined by local assessors to be the total taxable value of land and additions on the property. | Land | Improvement |
|---|---|---|---|---|
| 2024 | $6,752 | $76,222 | $43,496 | $32,726 |
| 2023 | $6,752 | $76,222 | $43,496 | $32,726 |
| 2022 | $4,789 | $55,124 | $26,093 | $29,031 |
| 2021 | $4,853 | $56,711 | $26,844 | $29,867 |
| 2020 | $4,326 | $51,363 | $21,638 | $29,725 |
| 2019 | $4,269 | $51,363 | $21,638 | $29,725 |
| 2018 | $4,348 | $50,630 | $23,636 | $26,994 |
| 2017 | $3,963 | $50,630 | $23,636 | $26,994 |
| 2016 | $3,634 | $45,356 | $25,924 | $19,432 |
| 2015 | $3,399 | $56,610 | $25,924 | $30,686 |
| 2014 | $3,399 | $41,952 | $18,573 | $23,379 |
Property History
| Date | Event | Price | List to Sale | Price per Sq Ft |
|---|---|---|---|---|
| 10/04/2025 10/04/25 | Price Changed | $1,195,000 | -7.7% | $417 / Sq Ft |
| 08/06/2025 08/06/25 | Price Changed | $1,295,000 | -5.8% | $451 / Sq Ft |
| 06/20/2025 06/20/25 | For Sale | $1,375,000 | -- | $479 / Sq Ft |
Purchase History
| Date | Type | Sale Price | Title Company |
|---|---|---|---|
| Warranty Deed | $224,000 | First American Heritage Titl | |
| Quit Claim Deed | -- | -- |
Mortgage History
| Date | Status | Loan Amount | Loan Type |
|---|---|---|---|
| Open | $179,200 | No Value Available |
Source: REcolorado®
MLS Number: 9382449
APN: 39-312-02-024
- 2127 Elderberry Rd
- 14090 Crabapple Place
- 13448 W 23rd Place
- 2573 Braun Ct
- 13257 W 26th Ave
- 2590 Braun Dr
- 2589 Alkire St
- 3100 Braun Ct
- 13198 W 27th Ln
- 14535 W 32nd Ave
- 14950 W 32nd Ave
- 13087 W 27th Ln
- 13017 W 20th Ave Unit C13017
- 2591 Beech Ct
- 12993 W 20th Ave Unit B12993
- 3112 Braun Ct
- 12931 W 20th Ave Unit A12931
- 1705 Alkire St
- 2101 Youngfield St
- 2136 Youngfield St
- 14125 Denver Cir W
- 14125 Denver W Cir Unit FL3-ID1375A
- 14125 Denver W Cir Unit FL4-ID2031A
- 14125 Denver W Cir Unit FL2-ID1440A
- 14125 Denver W Cir Unit FL3-ID1586A
- 14125 Denver Cir W Unit FL1-ID1389A
- 14125 Denver Cir W Unit FL1-ID273A
- 14125 Denver Cir W Unit FL2-ID1579A
- 14125 Denver Cir W Unit FL3-ID488A
- 14125 Denver Cir W Unit FL2-ID1655A
- 14125 Denver Cir W Unit FL2-ID357A
- 1855 Denver West Ct
- 1767 Denver West Marriott Blvd
- 3100 Braun Ct
- 12858 W 26th Ave
- 2445 Youngfield St
- 2330 Youngfield St
- 3000 Ward Ct
- 4051 Clear Creek Dr
- 16485 W 14th Place
