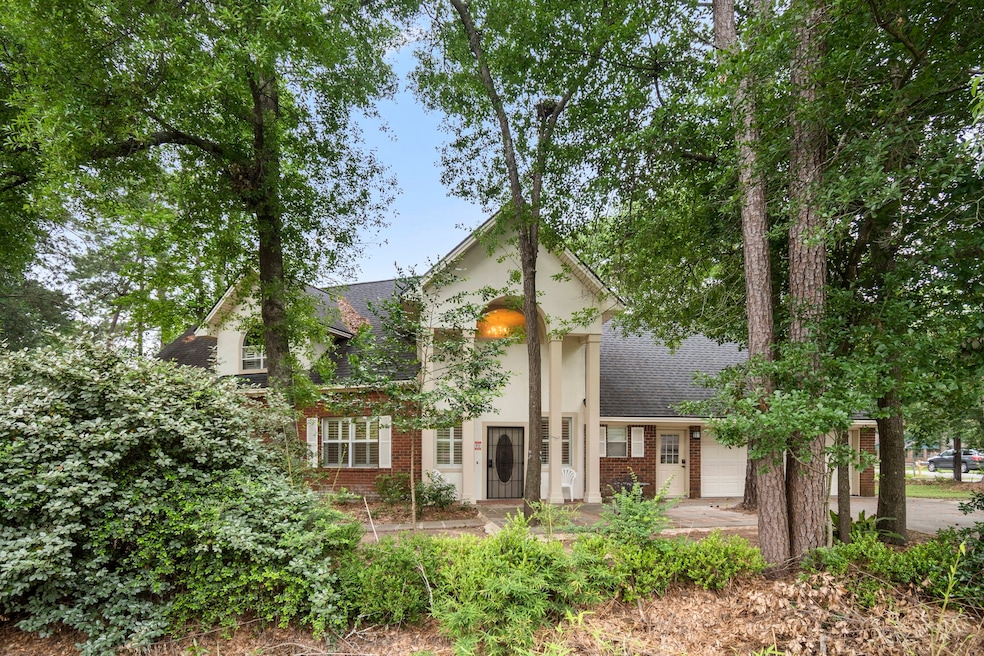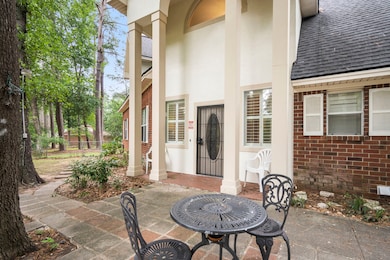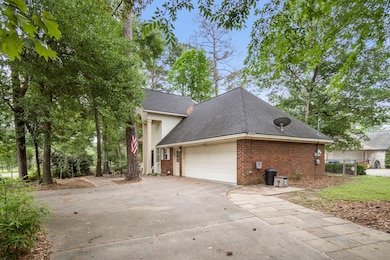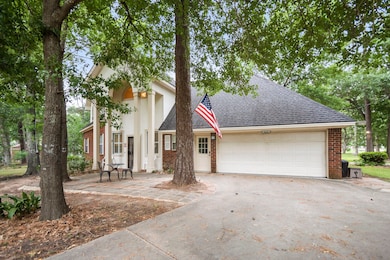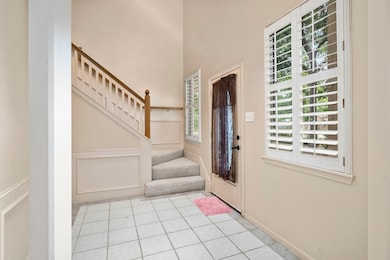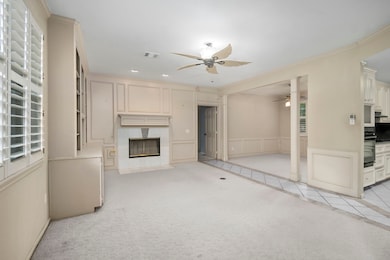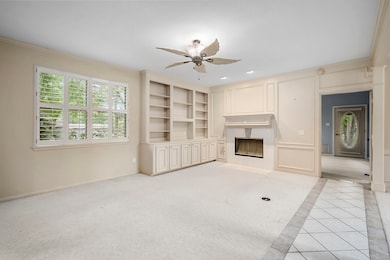14151 Buckingham Ln Tomball, TX 77375
Highlights
- Traditional Architecture
- 2 Fireplaces
- 2 Car Attached Garage
- Tomball Elementary School Rated A
- Corner Lot
- Tile Flooring
About This Home
Amazing property for lease in a quiet and well stablished neighborhood Enjoy the convenience of the location with d=easy access to 249, and close to schools, restaurants and shopping. This fabulous home offers 3 SUPER SPACIOUS BEDROOMS (Primary 20x18, First Secondary 22x16 and Second Secondary 20x15 ALL MEASURES ARE APPROXIMATE PLEASE VERIFY THEM), 2.5 baths and 2 car garage on an overside 11,000 sqft CORNER lot. Functional Kitchen with granite counter tops & island + breakfast area. Primary Bedroom with fireplace! Family room with fireplace and builds-in and in suite bathroom. The family room is spacious and has a focal fireplace and builds-in and it is open to the dining room area. The house also offers many storage options! Home is surrounded by mature trees, and you can breathe the peaceful feeling of being around nature. Make for your appointment before it is so late!!
Listing Agent
Better Homes and Gardens Real Estate Gary Greene - Champions License #0636542 Listed on: 11/06/2025

Home Details
Home Type
- Single Family
Year Built
- Built in 1995
Lot Details
- 0.26 Acre Lot
- Back Yard Fenced
- Corner Lot
Parking
- 2 Car Attached Garage
Home Design
- Traditional Architecture
Interior Spaces
- 2,491 Sq Ft Home
- 2-Story Property
- 2 Fireplaces
Kitchen
- Electric Oven
- Gas Cooktop
- Microwave
- Dishwasher
- Disposal
Flooring
- Carpet
- Tile
Bedrooms and Bathrooms
- 3 Bedrooms
Laundry
- Dryer
- Washer
Schools
- Tomball Elementary School
- Tomball Junior High School
- Tomball High School
Utilities
- Central Heating and Cooling System
- Heating System Uses Gas
- No Utilities
Listing and Financial Details
- Property Available on 4/17/24
- Long Term Lease
Community Details
Overview
- Sherwood Forest Tomball U/R Rp Subdivision
Pet Policy
- No Pets Allowed
Map
Property History
| Date | Event | Price | List to Sale | Price per Sq Ft |
|---|---|---|---|---|
| 11/06/2025 11/06/25 | For Rent | $2,000 | +5.3% | -- |
| 05/11/2024 05/11/24 | Rented | $1,900 | 0.0% | -- |
| 04/29/2024 04/29/24 | Under Contract | -- | -- | -- |
| 04/17/2024 04/17/24 | For Rent | $1,900 | -- | -- |
Source: Houston Association of REALTORS®
MLS Number: 80461803
APN: 0951380000131
- 1602 Baker Dr
- 14123 Spring Pines Dr
- 11211 Stirton Dr
- 11235 Stirton Dr
- 14114 Spring Pines Dr
- 14222 Spring Pines Dr
- 1319 Pine Trail
- 1310 Big Pines
- 14210 Altair Dr
- 1314 Pine Brook
- 1302 Pine Trail
- 930 Arbor Pine
- 31114 Stella Ln
- 14134 Pollux Ct
- 31318 Bearing Star Ln
- 1602 Alpine Dr
- 28102 Linda Ln
- 31330 Capella Cir
- 1126 Audrey Trail
- 30610 Quinn Rd
- 1830 Baker Dr
- 11235 Stirton Dr
- 14211 Orion Dr
- 1130 Tomball Downs Dr
- 30616 Quinn Rd
- 915 Baker Dr
- 1000 Hicks St
- 327 W Hufsmith Rd
- 1515 Rudel Dr
- 712 Barbara St
- 1100 Graham Dr Unit 1602
- 1100 Graham Dr Unit 1811
- 1100 Graham Dr Unit 1510
- 1100 Graham Dr Unit 1709
- 1100 Graham Dr Unit 616
- 1100 Graham Dr Unit 608
- 1100 Graham Dr Unit 306
- 1100 Graham Dr Unit 708
- 1100 Graham Dr Unit 1714
- 1100 Graham Dr Unit 1304
