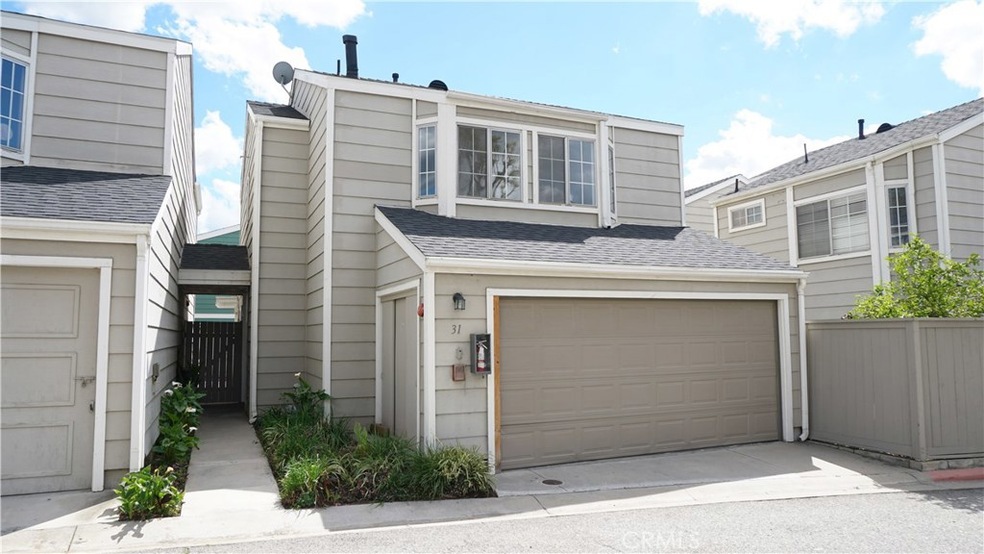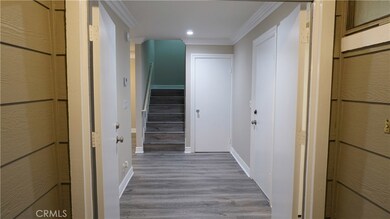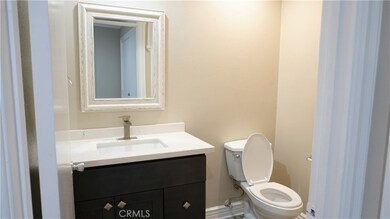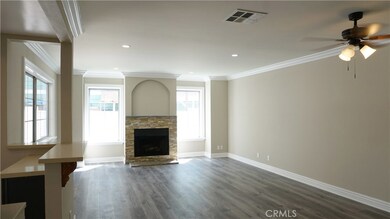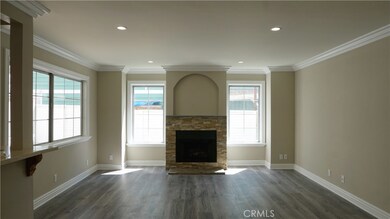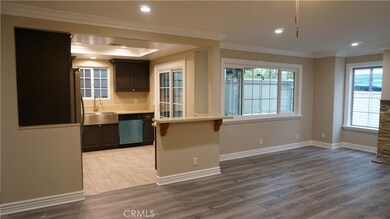
14152 Foothill Blvd Unit 31 Sylmar, CA 91342
Sylmar NeighborhoodHighlights
- Filtered Pool
- 3.23 Acre Lot
- Quartz Countertops
- Gated Community
- Attic
- Neighborhood Views
About This Home
As of May 2020Welcome to 14152 Foothill Blvd a beautifully upgraded Townhouse located inside the Autumn Ridge gated community. Make your way through the private walkway into the entrance of this detached townhouse or park directly inside of the 2 car garage with direct access into the house. You will fall in love with this highly upgraded townhome featuring all new laminate flooring, freshly painted interior, new stainless steel appliances, gas laundry, brand new A/C Unit and Gas Furnace. The first floor features a large living and dining area with vibrant laminate floors, tiles, crown & base molding, and a gas fireplace. Make your way into the kitchen and out the sliding glass door, into the private wraparound backyard where you can relax and enjoy time with family and friends. Second floor features 3 bedrooms with high vaulted ceilings, Master Bedroom contains a walk-in closet, his and her dual sink, and a private bathtub. HOA included sparkling pool, pest control, property maintenance, sewer & water. Conveniently located close to the I-210 Freeway, many stores, and restaurants. Don't miss this amazing opportunity to own this townhome, this is a must-see!
Last Agent to Sell the Property
Aram Ambartsumyan
Balboa Real Estate, Inc License #02049215 Listed on: 04/07/2020

Townhouse Details
Home Type
- Townhome
Est. Annual Taxes
- $6,031
Year Built
- Built in 1989 | Remodeled
Lot Details
- No Common Walls
- Wood Fence
- Density is up to 1 Unit/Acre
HOA Fees
- $360 Monthly HOA Fees
Parking
- 2 Car Attached Garage
- Parking Available
Home Design
- Turnkey
- Wood Siding
Interior Spaces
- 1,476 Sq Ft Home
- Recessed Lighting
- Gas Fireplace
- Double Door Entry
- Living Room with Fireplace
- Dining Room
- Neighborhood Views
- Attic
Kitchen
- Gas Oven
- Gas Range
- Microwave
- Water Line To Refrigerator
- Dishwasher
- Quartz Countertops
- Pots and Pans Drawers
- Self-Closing Cabinet Doors
Flooring
- Laminate
- Tile
Bedrooms and Bathrooms
- 3 Bedrooms
- All Upper Level Bedrooms
- Upgraded Bathroom
- 3 Full Bathrooms
- Quartz Bathroom Countertops
- Makeup or Vanity Space
- Dual Sinks
- Dual Vanity Sinks in Primary Bathroom
- Bathtub with Shower
- Walk-in Shower
Laundry
- Laundry Room
- Laundry in Garage
Home Security
Pool
- Filtered Pool
- Heated In Ground Pool
- Heated Spa
- In Ground Spa
- Fence Around Pool
Outdoor Features
- Wrap Around Porch
- Patio
- Exterior Lighting
- Rain Gutters
Location
- Suburban Location
Utilities
- Central Heating and Cooling System
- Heating System Uses Natural Gas
- Tankless Water Heater
- Phone Available
- Cable TV Available
Listing and Financial Details
- Tax Lot 1
- Tax Tract Number 45486
- Assessor Parcel Number 2504011139
Community Details
Overview
- 46 Units
- Westcome Property Services Association, Phone Number (818) 587-9500
- Maintained Community
Recreation
- Community Pool
- Community Spa
Pet Policy
- Pets Allowed
Security
- Gated Community
- Carbon Monoxide Detectors
- Fire and Smoke Detector
Ownership History
Purchase Details
Home Financials for this Owner
Home Financials are based on the most recent Mortgage that was taken out on this home.Purchase Details
Purchase Details
Purchase Details
Home Financials for this Owner
Home Financials are based on the most recent Mortgage that was taken out on this home.Purchase Details
Home Financials for this Owner
Home Financials are based on the most recent Mortgage that was taken out on this home.Purchase Details
Similar Homes in Sylmar, CA
Home Values in the Area
Average Home Value in this Area
Purchase History
| Date | Type | Sale Price | Title Company |
|---|---|---|---|
| Grant Deed | $450,000 | Ticor Title Company Of Ca | |
| Grant Deed | $355,500 | None Available | |
| Trustee Deed | $356,256 | Provident Title | |
| Grant Deed | $350,000 | Title 365 | |
| Grant Deed | $200,000 | Fidelity Van Nuys | |
| Interfamily Deed Transfer | -- | -- |
Mortgage History
| Date | Status | Loan Amount | Loan Type |
|---|---|---|---|
| Open | $427,500 | New Conventional | |
| Previous Owner | $332,500 | New Conventional | |
| Previous Owner | $183,750 | New Conventional | |
| Previous Owner | $190,000 | New Conventional | |
| Previous Owner | $128,156 | VA |
Property History
| Date | Event | Price | Change | Sq Ft Price |
|---|---|---|---|---|
| 05/15/2020 05/15/20 | Sold | $450,000 | +0.2% | $305 / Sq Ft |
| 04/15/2020 04/15/20 | Pending | -- | -- | -- |
| 03/27/2020 03/27/20 | For Sale | $449,000 | +28.3% | $304 / Sq Ft |
| 02/10/2017 02/10/17 | Sold | $350,000 | 0.0% | $237 / Sq Ft |
| 12/20/2016 12/20/16 | Pending | -- | -- | -- |
| 09/26/2016 09/26/16 | For Sale | $349,999 | -- | $237 / Sq Ft |
Tax History Compared to Growth
Tax History
| Year | Tax Paid | Tax Assessment Tax Assessment Total Assessment is a certain percentage of the fair market value that is determined by local assessors to be the total taxable value of land and additions on the property. | Land | Improvement |
|---|---|---|---|---|
| 2025 | $6,031 | $492,135 | $283,798 | $208,337 |
| 2024 | $6,031 | $482,486 | $278,234 | $204,252 |
| 2023 | $5,917 | $473,027 | $272,779 | $200,248 |
| 2022 | $5,642 | $463,753 | $267,431 | $196,322 |
| 2021 | $5,569 | $454,661 | $262,188 | $192,473 |
| 2020 | $5,143 | $410,000 | $197,000 | $213,000 |
| 2019 | $4,499 | $364,139 | $169,273 | $194,866 |
| 2018 | $4,449 | $357,000 | $165,954 | $191,046 |
| 2016 | $2,682 | $212,205 | $42,440 | $169,765 |
| 2015 | $2,645 | $209,018 | $41,803 | $167,215 |
| 2014 | $2,660 | $204,925 | $40,985 | $163,940 |
Agents Affiliated with this Home
-
A
Seller's Agent in 2020
Aram Ambartsumyan
Balboa Real Estate, Inc
-
R
Seller's Agent in 2017
Rita Fabian
No Firm Affiliation
-

Buyer's Agent in 2017
Ruby Scott
RE/MAX
(818) 761-7222
1 in this area
7 Total Sales
Map
Source: California Regional Multiple Listing Service (CRMLS)
MLS Number: OC20067657
APN: 2504-011-139
- 14201 Foothill Blvd Unit 28
- 14200 Polk St Unit 52
- 14233 Foothill Blvd Unit 9
- 13573 Gladstone Ave
- 14158 Paddock St
- 14287 Foothill Blvd Unit 41
- 14287 Foothill Blvd Unit 33
- 14175 Bergstrom Place
- 14291 Foothill Blvd Unit 11
- 14401 Lakeside St
- 14325 Foothill Blvd Unit 34
- 14325 Foothill Blvd Unit 26
- 14031 Astoria St Unit 102
- 14039 Astoria St Unit 120
- 14344 Foothill Blvd Unit 405
- 13169 Phillippi Ave
- 14365 Foothill Blvd Unit 10
- 14365 Foothill Blvd Unit 7
- 13926 Lakeside St
- 13080 Dronfield Ave Unit 13
