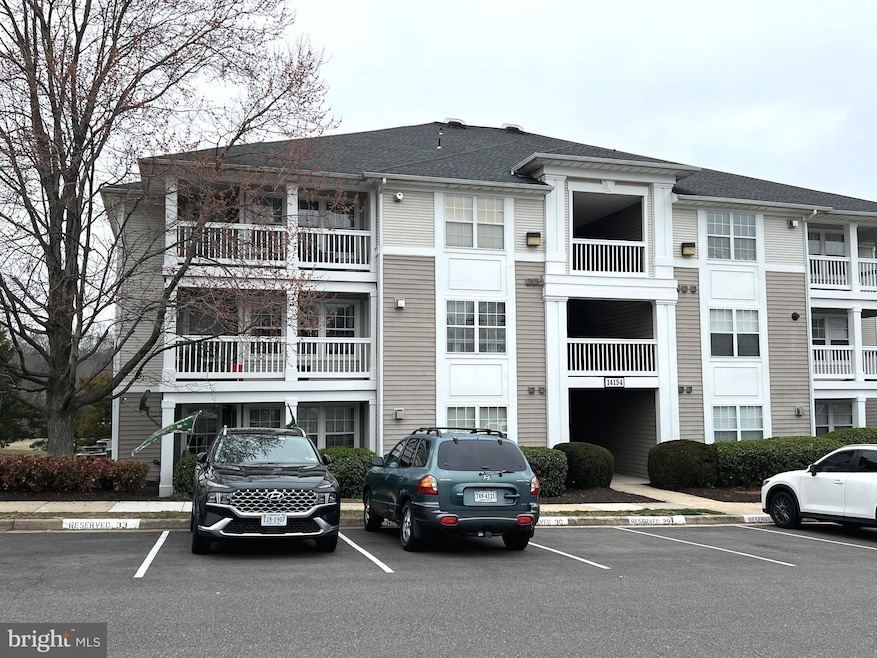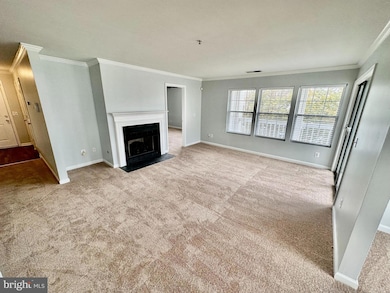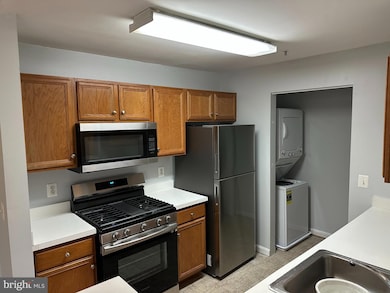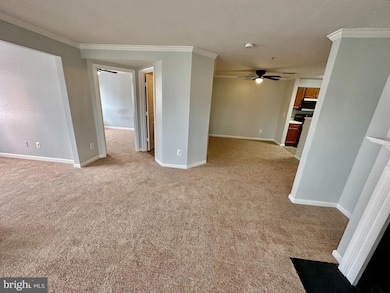14154 Cuddy Loop Unit 203 Woodbridge, VA 22193
Bethel NeighborhoodHighlights
- Pond View
- Traditional Floor Plan
- Sun or Florida Room
- Colonial Architecture
- 1 Fireplace
- Community Pool
About This Home
Lovely, one level condo with open floor plan in the heart of Woodbridge!! 2 beds & 2 baths with an office/den., Neutral wall to wall carpet, crown molding, washer & dryer in unit, new SS appliances & paint in 2024. Private balcony overlooking the pond. Community offers club house, swimming pool, tot lots, basketball courts, tennis courts and walking trail. Close to shops., restaurants, and commuting routes!! 1 assigned parking space. Don''t miss it! (Landlord is a licensed Realtor). 650+ credit score and have income 3x's the annual rent .
Condo Details
Home Type
- Condominium
Year Built
- Built in 1996
Home Design
- Colonial Architecture
Interior Spaces
- 1,105 Sq Ft Home
- Property has 1 Level
- Traditional Floor Plan
- 1 Fireplace
- Sliding Doors
- Living Room
- Combination Kitchen and Dining Room
- Sun or Florida Room
- Carpet
- Pond Views
Kitchen
- Galley Kitchen
- Stove
- Microwave
- Dishwasher
- Disposal
Bedrooms and Bathrooms
- 2 Main Level Bedrooms
- En-Suite Primary Bedroom
- Walk-In Closet
- 2 Full Bathrooms
Laundry
- Laundry in unit
- Dryer
Parking
- Parking Lot
- 1 Assigned Parking Space
Outdoor Features
- Balcony
Schools
- Vaughan Elementary School
- Woodbridge Middle School
- Gar-Field High School
Utilities
- Forced Air Heating and Cooling System
- Natural Gas Water Heater
Listing and Financial Details
- Residential Lease
- Security Deposit $2,400
- Tenant pays for cable TV, electricity, fireplace/flue cleaning, gas, heat, insurance, light bulbs/filters/fuses/alarm care, utilities - some
- The owner pays for association fees, real estate taxes
- Rent includes hoa/condo fee, parking, water, sewer, trash removal
- No Smoking Allowed
- 12-Month Min and 24-Month Max Lease Term
- Available 5/1/25
- $55 Application Fee
- $100 Repair Deductible
- Assessor Parcel Number 8292-10-8215.02
Community Details
Overview
- Property has a Home Owners Association
- Association fees include common area maintenance, lawn maintenance, pool(s), snow removal, trash
- Low-Rise Condominium
- Prospect Cove At Lakesid Subdivision
Amenities
- Common Area
Recreation
- Tennis Courts
- Community Basketball Court
- Community Playground
- Community Pool
- Jogging Path
Pet Policy
- Limit on the number of pets
- Pet Size Limit
- Pet Deposit $500
- Breed Restrictions
Map
Source: Bright MLS
MLS Number: VAPW2088952
- 14150 Cuddy Loop Unit 302
- 14184 Cuddy Loop Unit 103
- 14197 Cuddy Loop Unit 104
- 14166 Cuddy Loop Unit 101
- 3254 Gina Place
- 14394 Fontaine Ct
- 14454 Belvedere Dr
- 14434 Falmouth Dr
- 14317 Belleville Ave
- 14475 Belvedere Dr
- 14318 Fairview Ln
- 13970 Englefield Dr
- 14526 Fullerton Rd
- 14496 Aurora Dr
- 14492 Aurora Dr
- 3615 Felmore Ct
- 14612 Anderson St
- 3803 Del Mar Dr
- 14055 Fallbrook Ln
- 14766 Barksdale St







