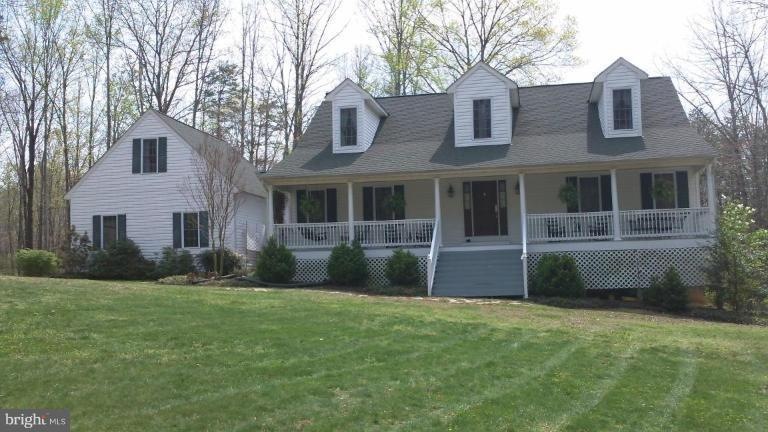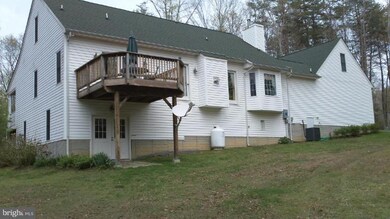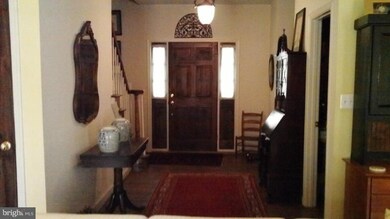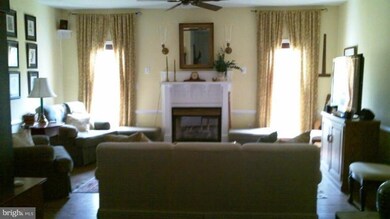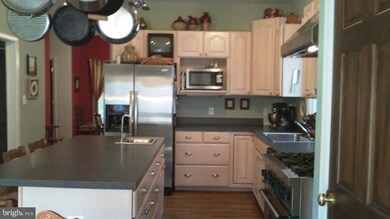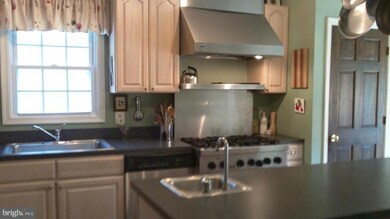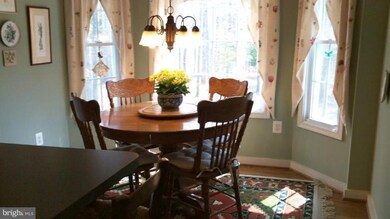14154 Hawthorne Way Sumerduck, VA 22742
Highlights
- Eat-In Gourmet Kitchen
- Open Floorplan
- Deck
- View of Trees or Woods
- Colonial Architecture
- Stream or River on Lot
About This Home
As of December 2021Taking Back Up Contracts Found home of choice, reduced! Southern Living style Country Colonial, Ideally situated on 11.77 +/- acres of woodlands with a babbling stream running through. Stroll a stone path to find your own huge workshop/studio. Over the 2 1/2 car attached garage is a 25x12 finished bonus room and loads of storage. Close to 95, Easy Commute.
Last Agent to Sell the Property
Betty Pettyjohn
Long & Foster Real Estate, Inc. License #MRIS:88258
Home Details
Home Type
- Single Family
Est. Annual Taxes
- $3,757
Year Built
- Built in 2001
Lot Details
- 11.77 Acre Lot
- Landscaped
- Property is in very good condition
- Property is zoned RA
Parking
- 2 Car Attached Garage
- Side Facing Garage
- Garage Door Opener
Home Design
- Colonial Architecture
- Asphalt Roof
- Vinyl Siding
Interior Spaces
- Property has 3 Levels
- Open Floorplan
- Chair Railings
- High Ceiling
- Whole House Fan
- Ceiling Fan
- Recessed Lighting
- Heatilator
- Fireplace With Glass Doors
- Flue
- Fireplace Mantel
- Gas Fireplace
- Double Pane Windows
- ENERGY STAR Qualified Windows
- Window Treatments
- Bay Window
- Window Screens
- Atrium Doors
- Six Panel Doors
- Mud Room
- Entrance Foyer
- Great Room
- Living Room
- Dining Room
- Workshop
- Utility Room
- Home Gym
- Wood Flooring
- Views of Woods
Kitchen
- Eat-In Gourmet Kitchen
- Breakfast Area or Nook
- Gas Oven or Range
- Six Burner Stove
- Range Hood
- Microwave
- Ice Maker
- Dishwasher
- Kitchen Island
Bedrooms and Bathrooms
- 3 Bedrooms | 1 Main Level Bedroom
- En-Suite Primary Bedroom
- En-Suite Bathroom
Laundry
- Laundry Room
- Dryer
- Washer
Unfinished Basement
- Heated Basement
- Walk-Out Basement
- Connecting Stairway
- Rear Basement Entry
- Space For Rooms
- Basement Windows
Home Security
- Fire and Smoke Detector
- Flood Lights
Eco-Friendly Details
- Energy-Efficient Appliances
- ENERGY STAR Qualified Equipment
Outdoor Features
- Stream or River on Lot
- Deck
- Office or Studio
- Shed
- Porch
Utilities
- Forced Air Heating and Cooling System
- Air Source Heat Pump
- Vented Exhaust Fan
- Programmable Thermostat
- Water Dispenser
- Well
- Electric Water Heater
- Water Conditioner is Owned
- Water Conditioner
- Gravity Septic Field
- Septic Equal To The Number Of Bedrooms
- Septic Tank
- Satellite Dish
Community Details
- Property has a Home Owners Association
- Hawthorne Subdivision
Listing and Financial Details
- Home warranty included in the sale of the property
- Tax Lot 4
- Assessor Parcel Number 7824-18-7581
Map
Home Values in the Area
Average Home Value in this Area
Property History
| Date | Event | Price | Change | Sq Ft Price |
|---|---|---|---|---|
| 12/01/2021 12/01/21 | Sold | $695,000 | 0.0% | $232 / Sq Ft |
| 10/22/2021 10/22/21 | For Sale | $695,000 | +73.8% | $232 / Sq Ft |
| 02/28/2013 02/28/13 | Sold | $400,000 | -9.3% | $133 / Sq Ft |
| 12/05/2012 12/05/12 | Pending | -- | -- | -- |
| 11/03/2012 11/03/12 | Price Changed | $440,900 | -2.0% | $147 / Sq Ft |
| 05/22/2012 05/22/12 | Price Changed | $449,900 | -6.3% | $150 / Sq Ft |
| 04/19/2011 04/19/11 | For Sale | $479,900 | -- | $160 / Sq Ft |
Tax History
| Year | Tax Paid | Tax Assessment Tax Assessment Total Assessment is a certain percentage of the fair market value that is determined by local assessors to be the total taxable value of land and additions on the property. | Land | Improvement |
|---|---|---|---|---|
| 2024 | $6,237 | $659,900 | $186,200 | $473,700 |
| 2023 | $5,973 | $659,900 | $186,200 | $473,700 |
| 2022 | $5,973 | $659,900 | $186,200 | $473,700 |
| 2021 | $5,116 | $513,300 | $176,200 | $337,100 |
| 2020 | $5,116 | $513,300 | $176,200 | $337,100 |
| 2019 | $5,116 | $513,300 | $176,200 | $337,100 |
| 2018 | $5,054 | $513,300 | $176,200 | $337,100 |
| 2016 | $4,665 | $447,700 | $176,200 | $271,500 |
| 2015 | -- | $395,200 | $176,200 | $219,000 |
| 2014 | -- | $395,200 | $176,200 | $219,000 |
Mortgage History
| Date | Status | Loan Amount | Loan Type |
|---|---|---|---|
| Open | $85,000 | New Conventional | |
| Open | $486,000 | New Conventional | |
| Previous Owner | $299,000 | New Conventional | |
| Previous Owner | $40 | Credit Line Revolving | |
| Previous Owner | $300,000 | New Conventional | |
| Previous Owner | $248,000 | New Conventional |
Deed History
| Date | Type | Sale Price | Title Company |
|---|---|---|---|
| Warranty Deed | $695,000 | Rgs Title | |
| Warranty Deed | $400,000 | -- |
Source: Bright MLS
MLS Number: 1004394118
APN: 7824-18-7581
- 4085 Sumerduck Rd
- 13630 Robert j Dr
- 4291 Dyes Ln
- 719 Cropp Rd
- 1 Lillian Ct
- 147 King Alfred Way
- 13428 Silver Hill Rd
- 0 Deep Run Mill Rd
- 160 Lady Leigh Ann Ln
- 100 Mountain Laurel Ct
- 8 Timberidge Dr
- 159 Doe Way
- 5207 Sumerduck Rd
- 175 Meadows Rd
- 87 Timberidge Dr
- LOT 5 Union Church Rd
- 4057 Goldmine Rd
- 1 Lanny Way
- 0 Sillamon Unit VAFQ2013546
- 6010 Lanny Way
