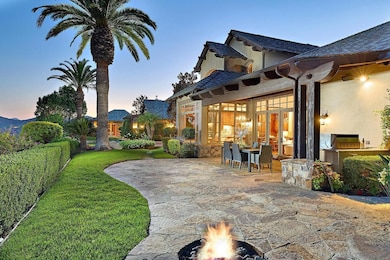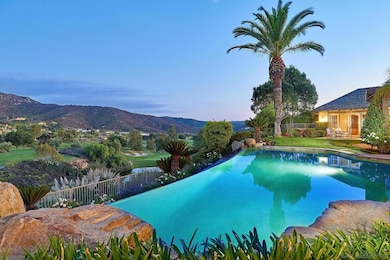Estimated payment $26,846/month
Highlights
- On Golf Course
- Gated with Attendant
- Panoramic View
- Painted Rock Elementary Rated A
- Pool and Spa
- Viking Appliances
About This Home
An Iconic French Country Estate in The Heritage Set within the gate-guarded, exclusive community of The Heritage, this Greg Agee French Country masterpiece claims a premier position on over an acre along the second hole of the world-class Maderas Golf Club. Spanning more than 7,800 square feet, this estate blends timeless architectural integrity with resort-inspired living, all framed by immersive panoramic views. A dramatic entry crowned with a dazzling chandelier welcomes you into interiors of refined sophistication—soaring ceilings, freshly refinished hardwood floors, custom millwork, and wainscoting throughout. The great room commands attention with its grand masonry fireplace, vaulted wood-beamed ceilings, and seamless flow into the heart of the home. The gourmet kitchen is a chef’s statement, boasting dual Sub-Zeros, a Viking 6-burner range with flat grill, dual Bosch dishwashers, custom alder cabinetry, and a sunlit dining area with golf course views. Formal and casual spaces—from the elegant dining room to the inviting bar—set the stage for effortless entertaining. Designed to live primarily as a single level, the residence offers a serene ground-floor primary suite with dual walk-in closets, dual water closets, and spa-inspired vanities. A handsome office, an additional ensuite bedroom on the main level, with three upper ensuite retreats ensure comfort for all. A detached one-bedroom casita adds privacy and resort style living for extended guests. Outdoors, the home transforms into a private resort: a vanishing-edge pool spilling toward the fairways.
Home Details
Home Type
- Single Family
Year Built
- Built in 2002
Lot Details
- On Golf Course
- Partially Fenced Property
- Manual Sprinklers System
HOA Fees
- $780 Monthly HOA Fees
Parking
- 4 Car Attached Garage
- Garage Door Opener
Property Views
- Panoramic
- Golf Course
- Mountain
Home Design
- Split Level Home
- Shingle Roof
- Slate Roof
- Stone Exterior Construction
- Plaster
Interior Spaces
- 7,838 Sq Ft Home
- Vaulted Ceiling
- Free Standing Fireplace
- Awning
- Formal Entry
- Family Room with Fireplace
- 3 Fireplaces
- Great Room
- Living Room with Fireplace
- Formal Dining Room
- Home Office
- Library
- Bonus Room
- Home Gym
- Wood Flooring
- Gas Dryer Hookup
Kitchen
- Breakfast Area or Nook
- Double Convection Oven
- Six Burner Stove
- Built-In Range
- Grill
- Microwave
- Ice Maker
- Bosch Dishwasher
- Dishwasher
- Viking Appliances
- Disposal
Bedrooms and Bathrooms
- 6 Bedrooms
- Retreat
- Primary Bedroom on Main
- Fireplace in Primary Bedroom
- Maid or Guest Quarters
Pool
- Pool and Spa
- In Ground Pool
- Pool Equipment or Cover
Outdoor Features
- Covered Patio or Porch
- Fire Pit
- Outdoor Grill
Utilities
- Forced Air Zoned Cooling and Heating System
- Cooling System Powered By Gas
- Heating System Uses Natural Gas
- Gas Water Heater
- Cable TV Available
Community Details
Overview
- Association fees include common area maintenance, gated community
- Prescott Association
- Poway Subdivision
Security
- Gated with Attendant
Map
Home Values in the Area
Average Home Value in this Area
Tax History
| Year | Tax Paid | Tax Assessment Tax Assessment Total Assessment is a certain percentage of the fair market value that is determined by local assessors to be the total taxable value of land and additions on the property. | Land | Improvement |
|---|---|---|---|---|
| 2025 | $38,924 | $3,500,000 | $1,048,000 | $2,452,000 |
| 2024 | $38,924 | $3,450,000 | $1,034,000 | $2,416,000 |
| 2023 | $34,947 | $3,100,000 | $930,000 | $2,170,000 |
| 2022 | $33,930 | $3,000,000 | $900,000 | $2,100,000 |
| 2021 | $31,330 | $2,750,000 | $825,000 | $1,925,000 |
| 2020 | $31,226 | $2,750,000 | $825,000 | $1,925,000 |
| 2019 | $31,579 | $2,800,000 | $840,000 | $1,960,000 |
| 2018 | $33,520 | $3,000,000 | $900,000 | $2,100,000 |
| 2017 | $34,378 | $3,100,000 | $953,000 | $2,147,000 |
| 2016 | $34,351 | $3,100,000 | $953,000 | $2,147,000 |
| 2015 | $34,355 | $3,100,000 | $953,000 | $2,147,000 |
| 2014 | $28,732 | $2,600,000 | $800,000 | $1,800,000 |
Property History
| Date | Event | Price | List to Sale | Price per Sq Ft |
|---|---|---|---|---|
| 11/12/2025 11/12/25 | For Sale | $4,395,000 | 0.0% | $561 / Sq Ft |
| 10/31/2025 10/31/25 | Pending | -- | -- | -- |
| 10/01/2025 10/01/25 | For Sale | $4,395,000 | -- | $561 / Sq Ft |
Purchase History
| Date | Type | Sale Price | Title Company |
|---|---|---|---|
| Interfamily Deed Transfer | -- | California Title Company | |
| Grant Deed | $3,450,000 | California Title Company | |
| Interfamily Deed Transfer | -- | -- | |
| Grant Deed | $940,000 | First American Title | |
| Gift Deed | -- | None Listed On Document |
Mortgage History
| Date | Status | Loan Amount | Loan Type |
|---|---|---|---|
| Previous Owner | $1,100,000 | Stand Alone First | |
| Previous Owner | $460,000 | No Value Available | |
| Closed | $1,315,000 | No Value Available |
Source: San Diego MLS
MLS Number: 250040509
APN: 277-202-04
- 14155 Bryce Point
- 14170 Bryce Point
- 14380 Ciera Ct
- 17930 Villamoura Dr
- 17939 Valle de Lobo Dr
- 12755 Liberty Way
- 12741 Liberty Way
- 13455 Old Winery Rd
- 18585 Deer Valley Estates
- 13611 Penina St
- 18000 Sunset Point Rd
- 17801 Joyas Ct
- 18035 Sunset Point Rd Unit 3
- 13391 Old Winemaster Ct
- 17407 Port Marnock Dr
- 17601 Valle Verde Rd
- 18018 Calle Estepona
- 14817 Highland Valley Rd
- 13025 Avenida Marbella
- 17595 Corbel Ct
- 13114 Polvera Ave Unit B
- 12767 Camino de la Breccia Unit 79
- 17464 Plaza Cerado Unit 84
- 17055 Rock Rd Unit ID1359847P
- 14356 Savannah Ct
- 17637 Pomerado Rd Unit 123
- 17617 Pomerado Rd Unit 215
- 12575 Oaks North Dr Unit 219
- 12779 Calma Ct Unit ID1292594P
- 17380 Frondoso Dr
- 18771 Caminito Pasadero Unit 67
- 18650 Caminito Cantilena Unit 283
- 18644 Caminito Cantilena Unit 264
- 18795 Caminito Cantilena
- 16645 Bernardo Oaks Dr
- 12054 Caminito Campana
- 2918 Anaheim St
- 2916 Anaheim St
- 17353 Graciosa Ct
- 17087 Bernardo Center Dr Unit 17087 A







