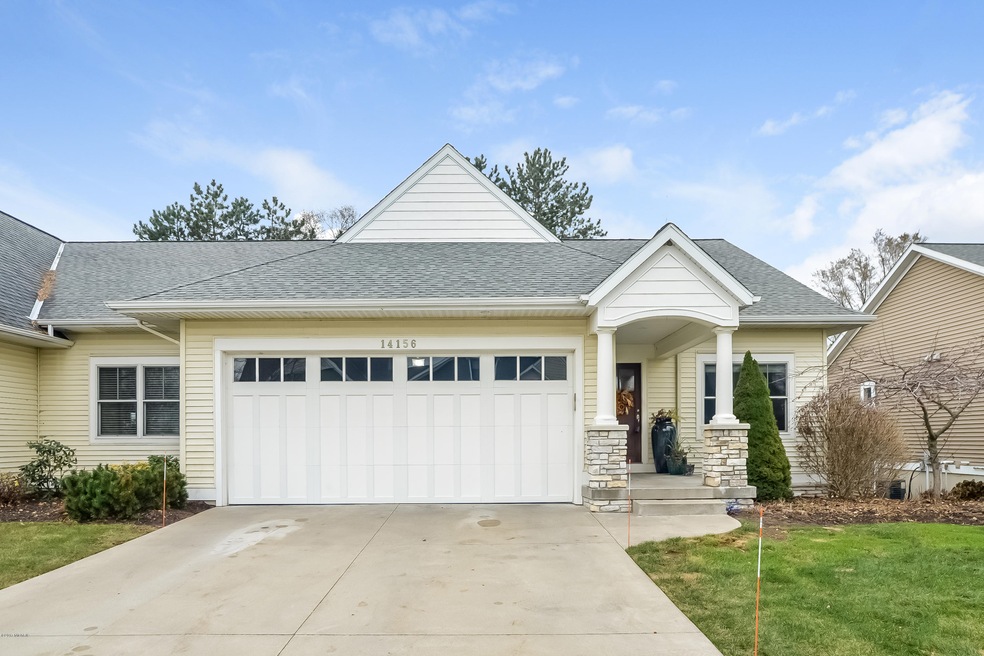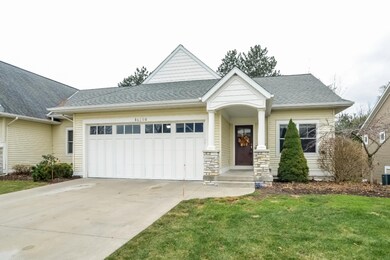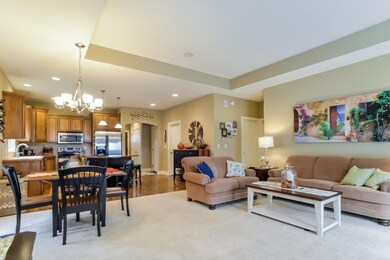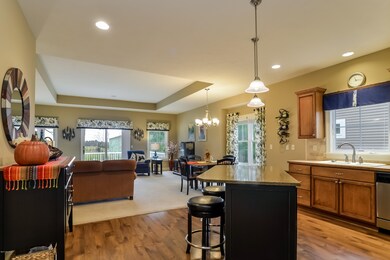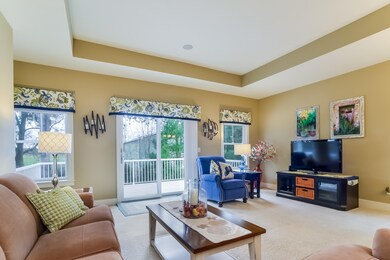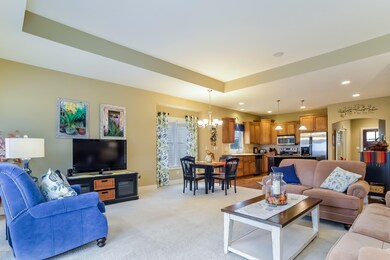
14156 Georgian Bay Dr Unit 2 Holland, MI 49424
Highlights
- On Golf Course
- Fitness Center
- Clubhouse
- Lakeshore Elementary School Rated A
- In Ground Pool
- Recreation Room
About This Home
As of January 2018This spacious condo is located in one of Holland’s most desirable neighborhoods. Macatawa Legends amenities include golfing, dining, tennis courts, fitness center, and a beautiful resort quality pool. High ceilings, abundant windows, and an open floor plan create a light and cheerful feel. Living is easy with a main floor master bedroom with ensuite bath and main floor laundry. A cozy den/office with wainscoting is conveniently located near the front entrance. The large kitchen includes stainless steel appliances and an island. The finished daylight lower level features a large family room, private bedroom, full bath, and ample storage. Please schedule your showing today.
Property Details
Home Type
- Condominium
Est. Annual Taxes
- $3,312
Year Built
- Built in 2005
Lot Details
- On Golf Course
- Private Entrance
- Sprinkler System
HOA Fees
- $239 Monthly HOA Fees
Parking
- 2 Car Attached Garage
Home Design
- Brick or Stone Mason
- Composition Roof
- Vinyl Siding
- Stone
Interior Spaces
- 2,598 Sq Ft Home
- 2-Story Property
- Ceiling Fan
- Low Emissivity Windows
- Window Treatments
- Window Screens
- Mud Room
- Living Room
- Dining Area
- Recreation Room
- Home Gym
- Laundry on main level
Kitchen
- Eat-In Kitchen
- Oven
- Range
- Microwave
- Dishwasher
- Kitchen Island
- Disposal
Bedrooms and Bathrooms
- 2 Bedrooms | 1 Main Level Bedroom
Basement
- Basement Fills Entire Space Under The House
- Natural lighting in basement
Pool
- In Ground Pool
Utilities
- Forced Air Heating and Cooling System
- Heating System Uses Natural Gas
- Phone Available
- Cable TV Available
Community Details
Overview
- The Village Green Of Macatawa Legends Condos
Amenities
- Restaurant
- Clubhouse
Recreation
- Golf Course Community
- Tennis Courts
- Fitness Center
- Community Pool
Pet Policy
- Pets Allowed
Ownership History
Purchase Details
Purchase Details
Home Financials for this Owner
Home Financials are based on the most recent Mortgage that was taken out on this home.Purchase Details
Purchase Details
Purchase Details
Home Financials for this Owner
Home Financials are based on the most recent Mortgage that was taken out on this home.Purchase Details
Home Financials for this Owner
Home Financials are based on the most recent Mortgage that was taken out on this home.Purchase Details
Home Financials for this Owner
Home Financials are based on the most recent Mortgage that was taken out on this home.Purchase Details
Home Financials for this Owner
Home Financials are based on the most recent Mortgage that was taken out on this home.Purchase Details
Home Financials for this Owner
Home Financials are based on the most recent Mortgage that was taken out on this home.Purchase Details
Purchase Details
Similar Homes in Holland, MI
Home Values in the Area
Average Home Value in this Area
Purchase History
| Date | Type | Sale Price | Title Company |
|---|---|---|---|
| Quit Claim Deed | -- | None Listed On Document | |
| Warranty Deed | $400,000 | -- | |
| Warranty Deed | $279,000 | Foundation Title Agency Llc | |
| Warranty Deed | $284,300 | Foundation Title Agency Llc | |
| Land Contract | $279,000 | None Available | |
| Warranty Deed | $279,000 | First American Title Ins Co | |
| Warranty Deed | $199,900 | Midstate Title Agenct Llc | |
| Quit Claim Deed | -- | None Available | |
| Land Contract | -- | None Available | |
| Assignment Deed | -- | None Available | |
| Warranty Deed | -- | Lighthouse Title Inc | |
| Land Contract | -- | None Available | |
| Warranty Deed | -- | None Available |
Mortgage History
| Date | Status | Loan Amount | Loan Type |
|---|---|---|---|
| Previous Owner | $280,000 | New Conventional | |
| Previous Owner | $2,000 | Seller Take Back | |
| Previous Owner | $184,000 | New Conventional | |
| Previous Owner | $292,500 | Future Advance Clause Open End Mortgage |
Property History
| Date | Event | Price | Change | Sq Ft Price |
|---|---|---|---|---|
| 01/22/2018 01/22/18 | Sold | $279,000 | -3.8% | $107 / Sq Ft |
| 12/30/2017 12/30/17 | Pending | -- | -- | -- |
| 11/27/2017 11/27/17 | For Sale | $289,900 | +45.0% | $112 / Sq Ft |
| 12/14/2012 12/14/12 | Sold | $199,900 | +8.1% | $83 / Sq Ft |
| 11/16/2012 11/16/12 | Pending | -- | -- | -- |
| 06/05/2012 06/05/12 | For Sale | $185,000 | -- | $76 / Sq Ft |
Tax History Compared to Growth
Tax History
| Year | Tax Paid | Tax Assessment Tax Assessment Total Assessment is a certain percentage of the fair market value that is determined by local assessors to be the total taxable value of land and additions on the property. | Land | Improvement |
|---|---|---|---|---|
| 2025 | $8,689 | $186,700 | $0 | $0 |
| 2024 | $7,343 | $186,700 | $0 | $0 |
| 2023 | $7,045 | $165,800 | $0 | $0 |
| 2022 | $5,012 | $157,100 | $0 | $0 |
| 2021 | $4,918 | $150,400 | $0 | $0 |
| 2020 | $4,827 | $148,700 | $0 | $0 |
| 2019 | $7,174 | $122,600 | $0 | $0 |
| 2018 | $3,364 | $142,600 | $20,000 | $122,600 |
| 2017 | $3,312 | $130,800 | $0 | $0 |
| 2016 | $3,294 | $121,200 | $0 | $0 |
| 2015 | $3,153 | $116,300 | $0 | $0 |
| 2014 | $3,153 | $107,200 | $0 | $0 |
Agents Affiliated with this Home
-
M
Seller's Agent in 2018
Michael Kothe
Real Estate Plus
(616) 299-3868
22 Total Sales
-
H
Buyer's Agent in 2018
Haeleigh Peterson
West Edge Real Estate
(616) 403-1737
1 in this area
9 Total Sales
-
B
Seller's Agent in 2012
Brent Lubbers
West Edge Real Estate
Map
Source: Southwestern Michigan Association of REALTORS®
MLS Number: 17057265
APN: 70-16-06-326-002
- 14161 Georgian Bay Dr Unit 7
- 4415 Grand Point
- 4401 Grand Point
- 14050 Cottage Grove Ct Unit 11
- 4600 MacAtawa Legends Blvd
- 4600 MacAtawa Legends Blvd
- 4600 MacAtawa Legends Blvd
- 4600 MacAtawa Legends Blvd
- 4600 MacAtawa Legends Blvd
- 4600 MacAtawa Legends Blvd
- 4600 MacAtawa Legends Blvd
- 4600 MacAtawa Legends Blvd
- 4600 MacAtawa Legends Blvd
- 4600 MacAtawa Legends Blvd
- 4600 MacAtawa Legends Blvd
- 4600 MacAtawa Legends Blvd
- 4600 MacAtawa Legends Blvd
- 4600 MacAtawa Legends Blvd
- 4600 MacAtawa Legends Blvd
- 4600 MacAtawa Legends Blvd
