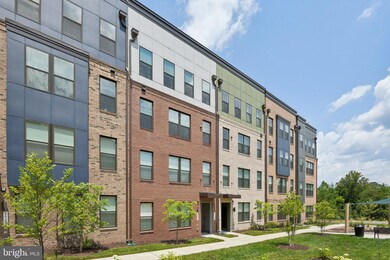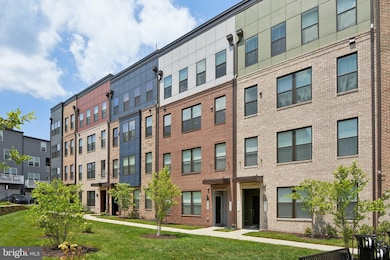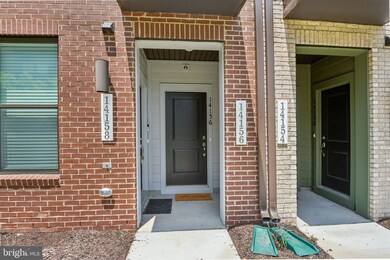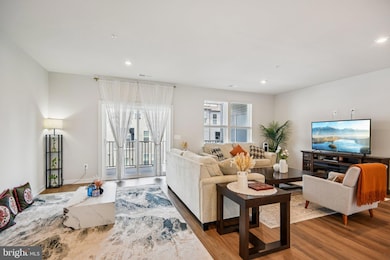14156 Gypsum Loop Unit 114 Chantilly, VA 20151
Estimated payment $4,659/month
Highlights
- Contemporary Architecture
- Jogging Path
- Community Playground
- Franklin Middle Rated A
- 1 Car Attached Garage
- Picnic Area
About This Home
A stylish and spacious townhome-style condo by Stanley Martin, perfectly located in the heart of Chantilly. This nearly 2,400 sq ft, two-level Julianne model offers the space of a townhome with the ease of condo living. The main level features an open-concept layout with a sleek, modern kitchen, a large center island, and plenty of room for dining and entertaining. The bright and airy family room opens up to a private covered balcony—ideal for your morning coffee or winding down at the end of the day. Upstairs, the primary suite is a true retreat with a generous walk-in closet and en-suite bath. Two additional bedrooms, a full hall bath, and a laundry area complete the upper level. Live just steps from Wegmans, Lazy Dog, Peet’s Coffee, and all the shops and restaurants at The Field at Commonwealth. With quick access to Route 28, 50, and 66, this location makes commuting a breeze. Why wait for new construction? This home is ready now—no builder delays, no waiting on delivery. Come see it in person!
Listing Agent
(571) 235-6383 saliq@sk1living.com Pearson Smith Realty, LLC License #00225207311 Listed on: 07/10/2025

Property Details
Home Type
- Condominium
Est. Annual Taxes
- $7,358
Year Built
- Built in 2023
Lot Details
- Property is in excellent condition
HOA Fees
Parking
- 1 Car Attached Garage
- Rear-Facing Garage
Home Design
- Contemporary Architecture
- Entry on the 1st floor
- Brick Exterior Construction
- Concrete Perimeter Foundation
Interior Spaces
- 2,344 Sq Ft Home
- Property has 2 Levels
- Washer and Dryer Hookup
Flooring
- Carpet
- Ceramic Tile
- Luxury Vinyl Plank Tile
Bedrooms and Bathrooms
- 3 Bedrooms
Schools
- Cub Run Elementary School
- Franklin Middle School
- Chantilly High School
Utilities
- Central Air
- Back Up Electric Heat Pump System
- Electric Water Heater
Listing and Financial Details
- Assessor Parcel Number 0441 27 0114
Community Details
Overview
- Association fees include exterior building maintenance, lawn maintenance, sewer, snow removal, trash, water
- Low-Rise Condominium
- Built by Stanley Martin
- Westfield Subdivision, The Julianne Floorplan
Amenities
- Picnic Area
- Common Area
Recreation
- Community Playground
- Jogging Path
- Bike Trail
Pet Policy
- Dogs and Cats Allowed
Map
Home Values in the Area
Average Home Value in this Area
Property History
| Date | Event | Price | List to Sale | Price per Sq Ft |
|---|---|---|---|---|
| 09/30/2025 09/30/25 | Price Changed | $699,900 | -1.4% | $299 / Sq Ft |
| 07/24/2025 07/24/25 | Price Changed | $710,000 | -2.1% | $303 / Sq Ft |
| 07/10/2025 07/10/25 | For Sale | $724,900 | -- | $309 / Sq Ft |
Source: Bright MLS
MLS Number: VAFX2255014
- 14130 Gypsum Loop Unit 72
- 4619 Olivine Dr
- 14256 Newbrook Dr
- 14114 Gypsum Loop Unit 64
- 4619 Deerwatch Dr
- 14429 Glen Manor Dr
- Fernand Plan at Commonwealth Place at Westfields - The Belle Haven Collection
- 4764 Sully Point Ln
- 4768 Sully Point Ln
- 14343 Glen Manor Dr
- 14399 Glen Manor Dr
- 14303 Yesler Ave
- 14351 Glen Manor Dr
- 14387 Glen Manor Dr
- 14359 Glen Manor Dr
- 14361 Glen Manor Dr
- 4528 Waverly Crossing Ln
- 4915 Longmire Way Unit 124
- 4901 Longmire Way
- 4902 Longmire Way Unit 24
- 4619 Olivine Dr
- 14256 Newbrook Dr Unit 30
- 14114 Gypsum Loop Unit 64
- 14400 Glen Manor Dr
- 14344 Yesler Ave
- 4640 Charger Place Unit 704
- 14401 Woodmere Ct
- 4950 Westcroft Blvd
- 5115 Woodmere Dr
- 13802 Poplar Tree Rd
- 14342 Brookmere Dr
- 5136 Glen Meadow Dr
- 5362 Sequoia Farms Dr
- 14401 Milk Thistle Ln Unit 335
- 14401 Milk Thistle Ln Unit 340 - RUBY SEPT DELV
- 4120 Pleasant Meadow Ct Unit 114F
- 4308 Ellipse Terrace
- 4395 Peach Lily Ln Unit 308
- 13809 Newport Ln Unit Basement Apartment
- 4395 Peach Lily Ln Unit 304






