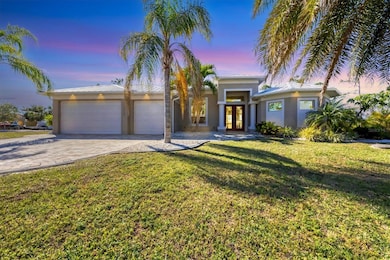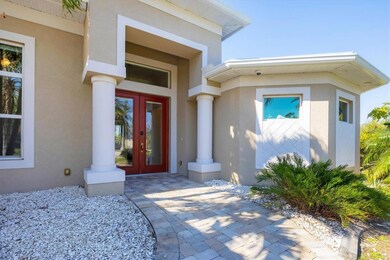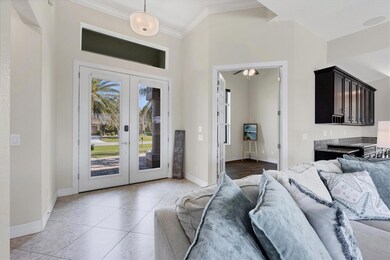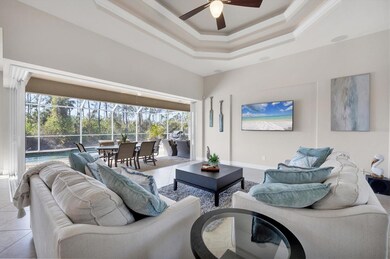
14157 Kewanee Ln Port Charlotte, FL 33981
Gulf Cove NeighborhoodEstimated payment $4,685/month
Highlights
- Water Views
- Custom Home
- Open Floorplan
- Screened Pool
- 0.68 Acre Lot
- Fruit Trees
About This Home
Enter the double doors and be wowed by your new DREAM HOME!!! The disappearing 8ft tall patio sliders blur the lines between indoor and outdoor living. This elegant 3bd/2ba centered on the combination of 3 lots with a south facing pool & spa, backing up to a beautiful water view. This property has 240 ft of canal frontage, a fire pit, tanning deck, over 90 areca palms for privacy, plus plenty of space for parking for RV's, trailers or adding an additional garage. It has an amazing outdoor lanai featuring a heated salt-water pool w/spa, wood-fired oven, granite countertops, sink w/storage and a hot/cold water outdoor shower. Inside this home offers an upgraded kitchen with granite countertops, stainless steel appliances, island seating, extra kitchen cabinets and work area. Home has 14 ft ceilings in the great room, high ceilings throughout the rest of the home, with 8ft tall doors giving the grand feeling. Open the slider from your master bedroom straight out to your lanai. Master bath features walk-through shower with bench seating and double vanities. The house has split plan guest rooms, along with one guest room has slider to lanai and guest bath has access to pool. UPGRADES ABOUND - Dennon multi zone surround system serving the great room, lanai area and master bedroom, Nest t-stat, security camera system, and alarm system. House has a standing seam metal roof, spray foam insulation (garage included), whole house water filter. Extended paver driveway, 3 car garage w/epoxy coated flooring, Xtra 72 sq ft of elevated storage and MORE. Built with ALL impact doors, windows & sliders, NO shutters needed and is extremely efficient & insurance rate friendly. And as if this home couldn't get any better, you can enjoy your own avocado's, figs, papayas, catch both fresh & saltwater fish from your own backyard! With Boca Grande boat ramp, beaches and restaurants are only minutes away, paradise is waiting.... Check out 3D tour for the full effect! Great rental/investment property
Last Listed By
TMI REAL ESTATE COMPANY AND RE Brokerage Phone: 941-460-0410 License #624870 Listed on: 02/20/2025
Home Details
Home Type
- Single Family
Est. Annual Taxes
- $7,786
Year Built
- Built in 2014
Lot Details
- 0.68 Acre Lot
- Lot Dimensions are 240x125
- North Facing Home
- Wood Fence
- Mature Landscaping
- Oversized Lot
- Level Lot
- Fruit Trees
- Garden
- 3 Lots in the community
- Property is zoned RSF3.5
Parking
- 3 Car Attached Garage
- Parking Pad
- Garage Door Opener
Home Design
- Custom Home
- Florida Architecture
- Slab Foundation
- Stem Wall Foundation
- Metal Roof
- Block Exterior
- Stucco
Interior Spaces
- 1,980 Sq Ft Home
- Open Floorplan
- Built-In Features
- Crown Molding
- Vaulted Ceiling
- Ceiling Fan
- Window Treatments
- Sliding Doors
- Great Room
- Bonus Room
- Inside Utility
- Ceramic Tile Flooring
- Water Views
Kitchen
- Range
- Microwave
- Dishwasher
- Stone Countertops
Bedrooms and Bathrooms
- 3 Bedrooms
- Split Bedroom Floorplan
- Walk-In Closet
- 2 Full Bathrooms
Laundry
- Laundry Room
- Dryer
- Washer
Pool
- Screened Pool
- Heated In Ground Pool
- Heated Spa
- In Ground Spa
- Saltwater Pool
- Fence Around Pool
- Pool Deck
- Outside Bathroom Access
- Pool Lighting
Outdoor Features
- Deck
- Screened Patio
- Exterior Lighting
- Rain Gutters
- Private Mailbox
Location
- Flood Zone Lot
Utilities
- Central Heating and Cooling System
- Electric Water Heater
Community Details
- No Home Owners Association
- Port Charlotte Subs Community
- Port Charlotte Sec 058 Subdivision
Listing and Financial Details
- Visit Down Payment Resource Website
- Legal Lot and Block 11 / 4239
- Assessor Parcel Number 412116330001
Map
Home Values in the Area
Average Home Value in this Area
Tax History
| Year | Tax Paid | Tax Assessment Tax Assessment Total Assessment is a certain percentage of the fair market value that is determined by local assessors to be the total taxable value of land and additions on the property. | Land | Improvement |
|---|---|---|---|---|
| 2023 | $7,919 | $452,273 | $0 | $0 |
| 2022 | $7,480 | $439,100 | $61,200 | $377,900 |
| 2021 | $6,142 | $312,003 | $14,450 | $297,553 |
| 2020 | $5,731 | $289,405 | $14,110 | $275,295 |
| 2019 | $4,430 | $249,105 | $0 | $0 |
| 2018 | $4,193 | $244,460 | $0 | $0 |
| 2017 | $4,159 | $239,432 | $0 | $0 |
| 2016 | $4,141 | $234,507 | $0 | $0 |
| 2015 | $4,160 | $238,125 | $0 | $0 |
| 2014 | $623 | $7,650 | $0 | $0 |
Property History
| Date | Event | Price | Change | Sq Ft Price |
|---|---|---|---|---|
| 04/01/2019 04/01/19 | Sold | $395,000 | -1.0% | $199 / Sq Ft |
| 03/10/2019 03/10/19 | Pending | -- | -- | -- |
| 02/20/2019 02/20/19 | Price Changed | $399,000 | -5.0% | $202 / Sq Ft |
| 02/18/2019 02/18/19 | For Sale | $419,900 | +6.3% | $212 / Sq Ft |
| 02/15/2019 02/15/19 | Off Market | $395,000 | -- | -- |
| 12/26/2018 12/26/18 | Price Changed | $419,900 | -6.2% | $212 / Sq Ft |
| 10/10/2018 10/10/18 | For Sale | $447,500 | -- | $226 / Sq Ft |
Purchase History
| Date | Type | Sale Price | Title Company |
|---|---|---|---|
| Warranty Deed | $395,000 | Attorney | |
| Quit Claim Deed | $12,000 | None Available | |
| Quit Claim Deed | $12,000 | None Available | |
| Quit Claim Deed | -- | -- |
Similar Homes in Port Charlotte, FL
Source: Stellar MLS
MLS Number: D6140880
APN: 412116330001
- 14157 Kewanee Ln
- 14156 Kewanee Ln
- 8258 Santa Cruz Dr
- 14120 Monserrate Ln Unit 16
- 14124 Kewanee Ln
- 8391 Dafoe St
- 14201 Joggins Ave
- 14105 Monserrate Ln
- 14190 Barbet Ln
- 14242 Imlay Ave
- 14089 Newson Ln
- 14049 Monserrate Ln
- 14232 Onslow Ln
- 14159 Onslow Ln
- 14239 Onslow Ln
- 14216&14224 Onslow Ln
- 14065 Newson Ln
- 14260 Sanilac Ave
- 14316 Sanilac Ave
- 14027 Barbet Ln






