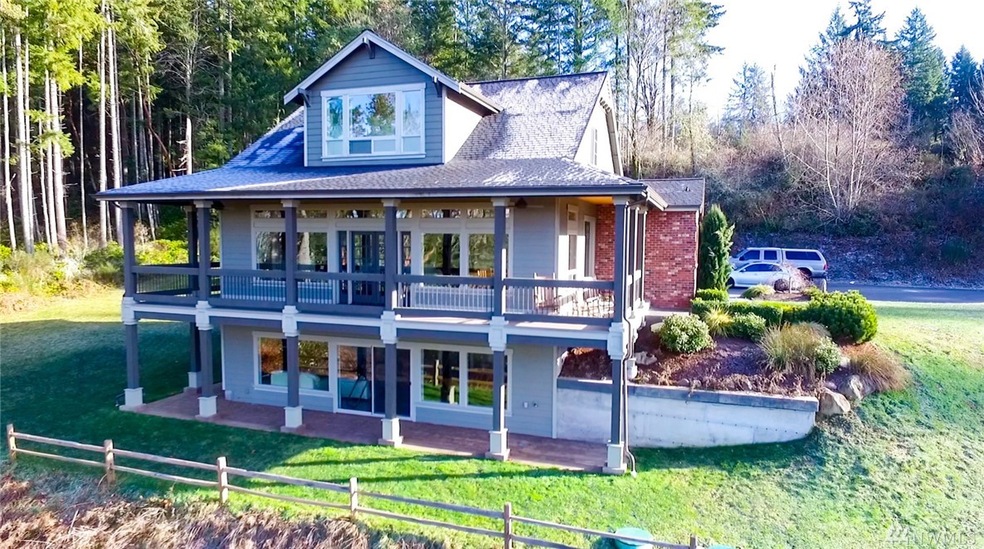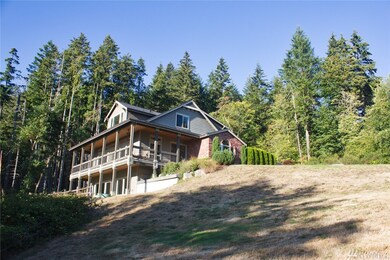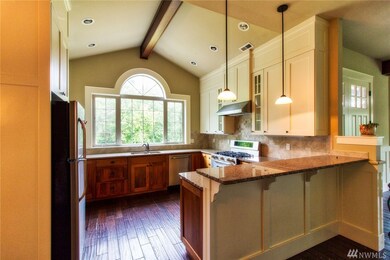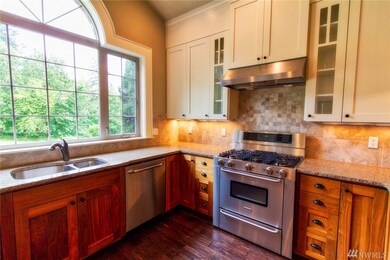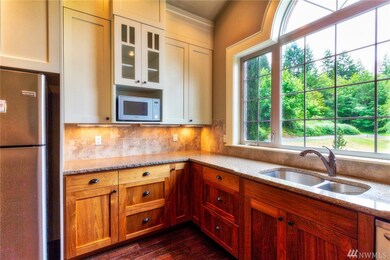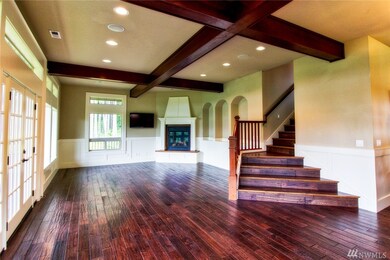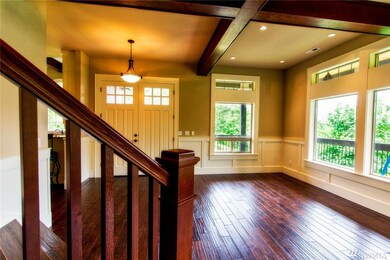
$1,250,000
- 4 Beds
- 3.5 Baths
- 2,648 Sq Ft
- 11818 Orchard Ave SE
- Olalla, WA
Ranch Compound in Olalla, 12 mins to the YMCA & Costco, very close to Olalla WFT. One of a kind Builder's own home sold just once. Detached ADU, with kitchenette, large patio, & Minisplit. The property is captivating & stunning at every turn. $300K in new awesome upgrades in 5 years. Chef's Kitchen w/a 10' Walk In Pantry, Pot Filler, Hickory Cabinets with pull outs, & Gas Range. Lopi Woodstove in
Ruth deMille Best Choice Realty LLC
