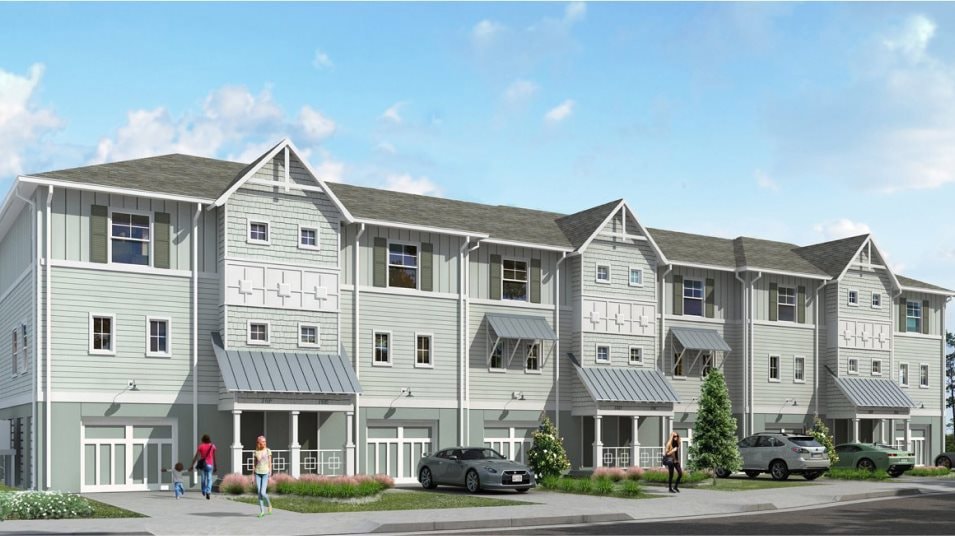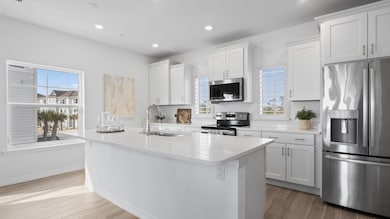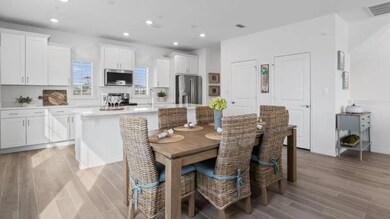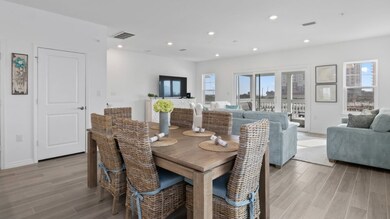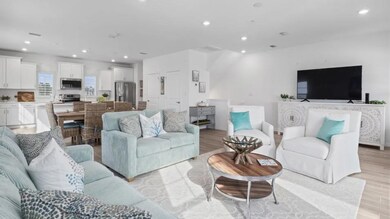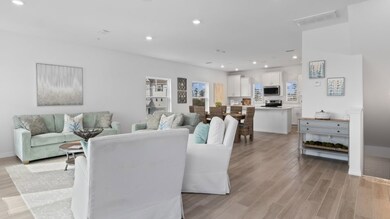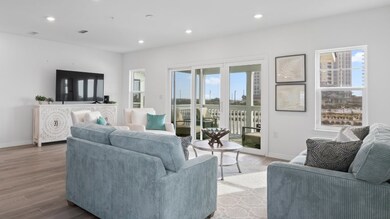
14158 Sable Palm Way Perdido Key, FL 32507
Perdido Key NeighborhoodEstimated payment $3,930/month
Total Views
778
3
Beds
2.5
Baths
1,651
Sq Ft
$363
Price per Sq Ft
Highlights
- Marina
- Clubhouse
- Community Pool
- New Construction
About This Home
The interior of this three-story townhome starts on the second level, where the gathering room, dining room and kitchen conveniently share an open floorplan that allows for seamless transition between spaces. Indoor-outdoor living is made simple with a covered lanai. Three bedrooms occupy the top level of this home.
Home Details
Home Type
- Single Family
Home Design
- New Construction
- Quick Move-In Home
- Sabal Palm Plan
Interior Spaces
- 1,651 Sq Ft Home
- 2-Story Property
Bedrooms and Bathrooms
- 3 Bedrooms
Community Details
Overview
- Actively Selling
- Built by Lennar
- Lost Key Townhomes Subdivision
Amenities
- Clubhouse
Recreation
- Marina
- Waterfront Community
- Community Pool
Sales Office
- 14178 Sable Palm Way
- Pensacola, FL 32507
- 334-679-3656
- Builder Spec Website
Office Hours
- Mon 10-6 | Tue 10-6 | Wed 10-6 | Thu 10-6 | Fri 10-6 | Sat 10-6 | Sun 12-6
Map
Create a Home Valuation Report for This Property
The Home Valuation Report is an in-depth analysis detailing your home's value as well as a comparison with similar homes in the area
Similar Homes in the area
Home Values in the Area
Average Home Value in this Area
Property History
| Date | Event | Price | Change | Sq Ft Price |
|---|---|---|---|---|
| 06/18/2025 06/18/25 | For Sale | $599,990 | -- | $363 / Sq Ft |
Nearby Homes
- 14158 Sable Palm Way Unit LOT 243
- 14162 Sable Palm Way Unit LOT 244
- 14379 Cordgrass Ln
- 14233 Beach Heather Ct
- 14390 Cordgrass Ln
- 14382 Cordgrass Ln
- 14257 Beach Heather Ct
- 14183 Sable Palm Way Unit LOT 197
- 14187 Sable Palm Way Unit LOT 196
- 14191 Sable Palm Way
- 14187 Sable Palm Way
- 14178 Sable Palm Way
- 14195 Sable Palm Way Unit LOT 194
- 14199 Sable Palm Way Unit LOT 193
- 14118 Perdido Key Dr
- 14273 Beach Heather Ct
- 14000 BLK Perdido Key Dr
- 14306 Beach Heather Ct
- 14237 Perdido Key Dr Unit 1401
- 14493 Salt Meadow Dr
