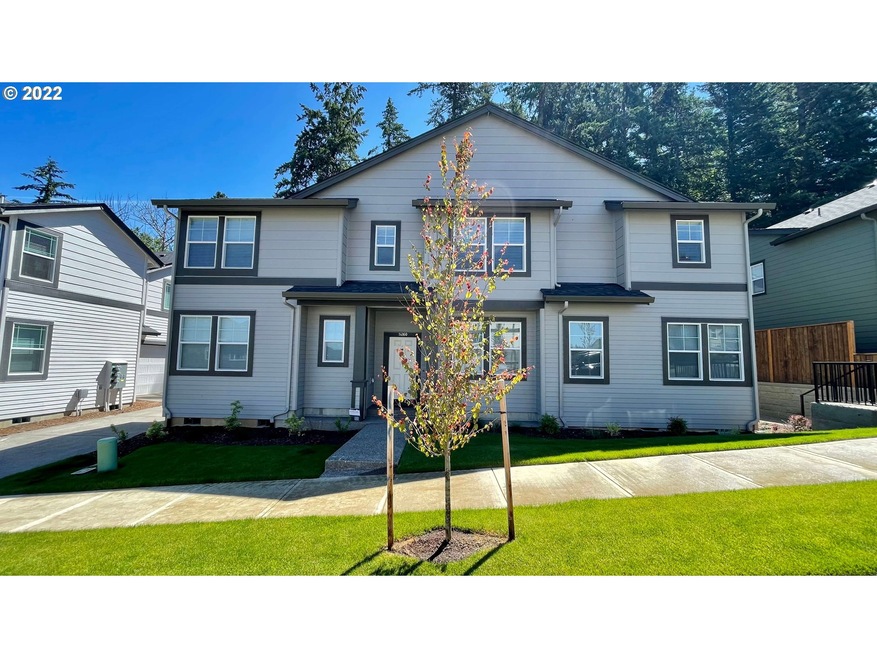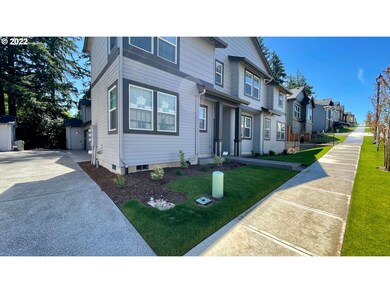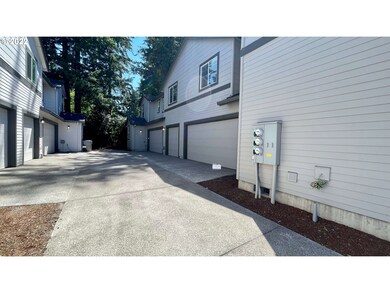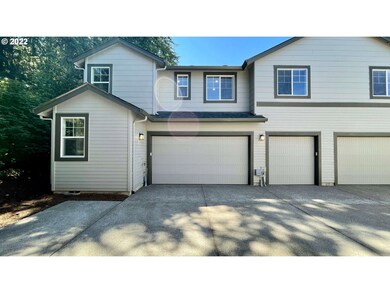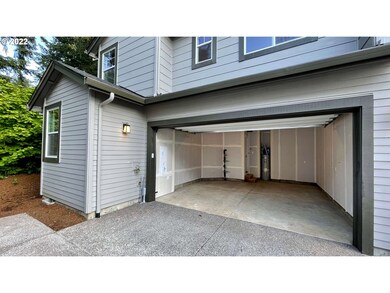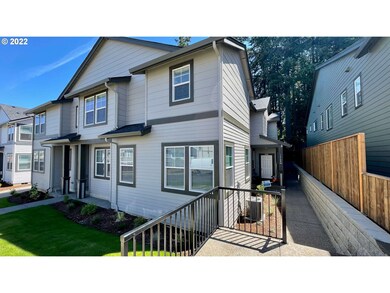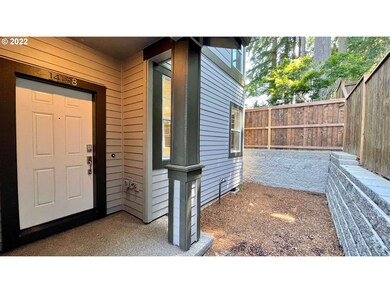
$489,000
- 3 Beds
- 2.5 Baths
- 1,729 Sq Ft
- 14476 SW 165th Ave
- Tigard, OR
Welcome to this beautiful end-unit condo on Bull Mountain! Nestled in a highly desirable neighborhood, this home boasts a spacious Two-Car Garage and a thoughtfully designed Open Floor Plan. As you step inside, you'll be greeted by sleek Laminate Flooring, stunning Granite Countertops, and high-end Stainless Steel Appliances. The main level has an abundance of Natural Light, with a Kitchen Island
Karen Barks WESTWOOD REAL ESTATE
