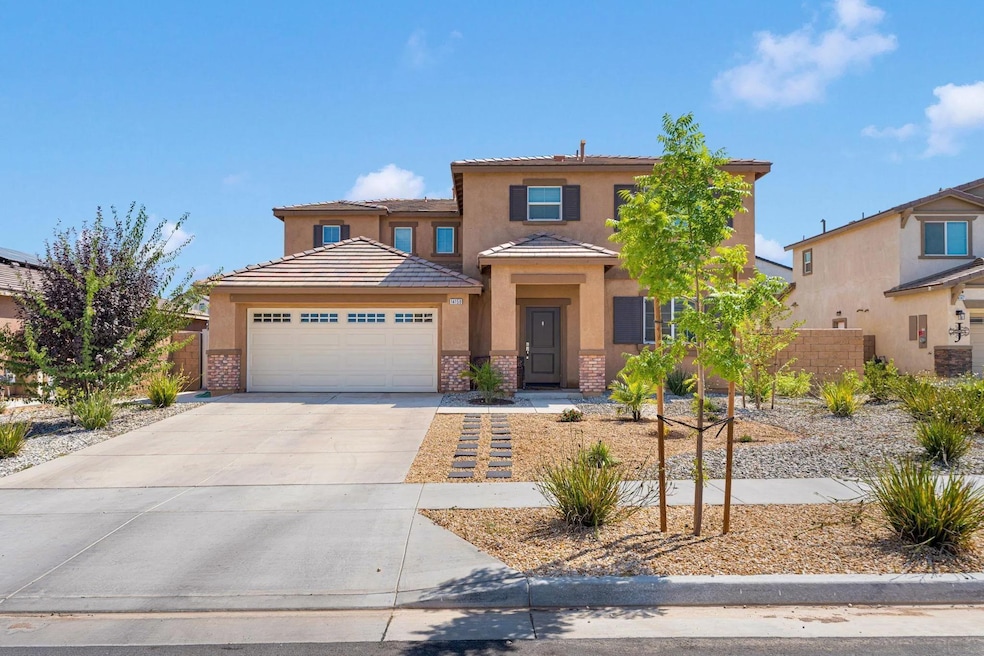14159 Cornell Ct Hesperia, CA 92344
Estimated payment $3,537/month
Highlights
- Above Ground Pool
- Solar Power System
- Loft
- Oak Hills High School Rated A-
- Main Floor Bedroom
- Walk-In Pantry
About This Home
Nestled at the end of a peaceful cul-de-sac, this nearly new home offers the perfect blend of style, comfort, and functionality. From the moment you arrive, the desert-inspired front landscaping sets a warm and inviting tone, perfectly complementing the home’s modern curb appeal. The expansive, finished 3-car garage provides not only ample parking but also plenty of storage and workspace for hobbies or projects. Step inside and you’ll immediately be drawn to the heart of the home – the open-concept living space. The stunning white kitchen boasts a massive center island topped with sleek quartz countertops, creating the ideal gathering spot for family meals, entertaining friends, or simply enjoying your morning coffee. The bright, airy design flows seamlessly into the dining and living areas, making everyday living and entertaining effortless. With 3 full bathrooms and a well-appointed downstairs bedroom, this home is designed with both convenience and flexibility in mind – perfect for guests, multi-generational living, or a home office. Upstairs, a spacious loft provides even more room to relax, play, or work. The private living spaces are just as impressive. Each bedroom features generously sized closets, offering plenty of storage. The upstairs hall bath is beautifully designed with dual sinks, making mornings easier for a busy household. An upstairs laundry room adds another layer of convenience you’ll appreciate every day. Retreat to the oversized backyard – a blank canvas ready for your vision. With enough room for a sparkling pool, or an outdoor kitchen!
Home Details
Home Type
- Single Family
Year Built
- Built in 2022
Lot Details
- 7,982 Sq Ft Lot
- Block Wall Fence
Parking
- 3 Car Garage
Home Design
- Clay Roof
- Stucco
Interior Spaces
- 2,532 Sq Ft Home
- 2-Story Property
- Family Room
- Dining Area
- Loft
- Bonus Room
Kitchen
- Walk-In Pantry
- Dishwasher
Bedrooms and Bathrooms
- 4 Bedrooms
- Main Floor Bedroom
- Walk-In Closet
Laundry
- Laundry Room
- Gas Dryer Hookup
Utilities
- Forced Air Heating and Cooling System
- Heating System Uses Natural Gas
Additional Features
- Solar Power System
- Above Ground Pool
Community Details
- Oak Hills Subdivision
Map
Home Values in the Area
Average Home Value in this Area
Tax History
| Year | Tax Paid | Tax Assessment Tax Assessment Total Assessment is a certain percentage of the fair market value that is determined by local assessors to be the total taxable value of land and additions on the property. | Land | Improvement |
|---|---|---|---|---|
| 2025 | $8,232 | $554,534 | $110,907 | $443,627 |
| 2024 | $7,996 | $543,660 | $108,732 | $434,928 |
| 2023 | $7,077 | $485,571 | $27,571 | $458,000 |
| 2022 | $2,007 | $27,030 | $27,030 | $0 |
| 2021 | -- | -- | -- | -- |
Property History
| Date | Event | Price | List to Sale | Price per Sq Ft | Prior Sale |
|---|---|---|---|---|---|
| 10/09/2025 10/09/25 | Price Changed | $549,000 | -0.9% | $217 / Sq Ft | |
| 09/29/2025 09/29/25 | Price Changed | $554,000 | -0.9% | $219 / Sq Ft | |
| 08/22/2025 08/22/25 | For Sale | $559,000 | +5.0% | $221 / Sq Ft | |
| 04/24/2023 04/24/23 | Sold | $532,598 | 0.0% | $210 / Sq Ft | View Prior Sale |
| 03/18/2023 03/18/23 | Pending | -- | -- | -- | |
| 01/31/2023 01/31/23 | Price Changed | $532,598 | -1.8% | $210 / Sq Ft | |
| 01/03/2023 01/03/23 | Price Changed | $542,598 | -1.8% | $214 / Sq Ft | |
| 09/08/2022 09/08/22 | Price Changed | $552,598 | +0.2% | $217 / Sq Ft | |
| 08/13/2022 08/13/22 | Price Changed | $551,710 | -0.2% | $217 / Sq Ft | |
| 08/12/2022 08/12/22 | For Sale | $552,920 | -- | $218 / Sq Ft |
Source: San Diego MLS
MLS Number: 250036984
- 14032 Tioga St Unit 2419
- 7071 Cascade Ave
- 13874 Ranchero Rd
- 14167 Rollins St
- 7148 Kingsley Ave
- 7462 Bucknell Ave
- 14225 Rollins St
- 14168 Rollins St
- 14180 Rollins St
- 7164 Kingsley Ave
- 14192 Rollins St
- 7486 Bucknell Ave
- Residence Two Plan at Desert Star - Solstice
- Residence Four Plan at Desert Star - Solaire
- Residence Three Plan at Desert Star - Solaire
- Residence One Plan at Desert Star - Solaire
- Residence One Plan at Desert Star - Solstice
- Residence Two Plan at Desert Star - Solaire
- Residence Three Plan at Desert Star - Solstice
- Residence Five Plan at Desert Star - Solaire
- 7775 Maple Ave
- 13352 Pleasant View Ave
- 15380 Mission St
- 6818 Kittyhawk Ave
- 7440 3rd Ave
- 14342 Dartmouth St
- 8730 11th Ave
- 14115 Desert Rose St
- 14223 Desert Rose St
- 9364 Field Stone Ave
- 9379 Dragon Tree Dr
- 9150 10th Ave
- 16850 Muscatel St
- 11070 Densmar Rd Unit B
- 9919 Topaz Ave
- 8522 C Ave
- 13568 Live Oak St
- 10159 Julianne Ave
- 9966 Locust Ave
- 8041 Alston Ave
Ask me questions while you tour the home.







