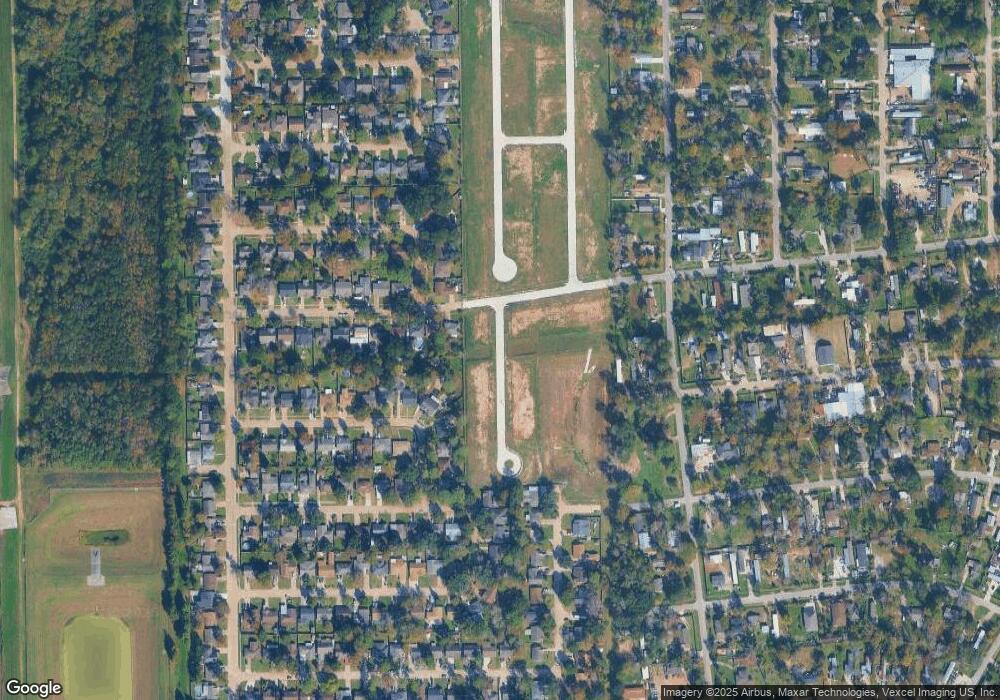14159 Mellow Pine Ct Houston, TX 77032
East Aldine NeighborhoodEstimated payment $1,815/month
Highlights
- New Construction
- High Ceiling
- Tile Flooring
- Traditional Architecture
- 2 Car Attached Garage
- Central Heating and Cooling System
About This Home
Welcome to 14159 Mellow Pine Ct! This stunning new construction by Saratoga Homes offers the perfect blend of comfort, space, and modern design. Located in the charming Aldine Pines community and zoned to Aldine ISD, this two-story home features 3 spacious bedrooms, 2 baths, and an attached two-car garage. The open-concept floor plan connects the living, dining, and kitchen areas, creating a bright and inviting space ideal for entertaining and everyday living. Enjoy a chef-inspired kitchen with sleek finishes and plenty of storage, while the primary suite provides a relaxing retreat with a well-appointed ensuite bath. Thoughtful details and quality craftsmanship are evident throughout. Don’t miss the opportunity to make this beautiful home yours—schedule your private showing today and experience Aldine Pines living at its finest!
Home Details
Home Type
- Single Family
Year Built
- Built in 2025 | New Construction
HOA Fees
- $54 Monthly HOA Fees
Parking
- 2 Car Attached Garage
Home Design
- Traditional Architecture
- Brick Exterior Construction
- Slab Foundation
- Composition Roof
- Cement Siding
- Stone Siding
Interior Spaces
- 2,027 Sq Ft Home
- 2-Story Property
- High Ceiling
- Ceiling Fan
- Family Room
- Combination Kitchen and Dining Room
- Fire and Smoke Detector
- Washer and Gas Dryer Hookup
Kitchen
- Gas Oven
- Gas Range
- Microwave
- Dishwasher
- Disposal
Flooring
- Carpet
- Tile
Bedrooms and Bathrooms
- 3 Bedrooms
- 2 Full Bathrooms
Eco-Friendly Details
- Energy-Efficient Windows with Low Emissivity
- Energy-Efficient HVAC
- Energy-Efficient Insulation
Schools
- Johnson Elementary School
- Aldine Middle School
- Macarthur High School
Utilities
- Central Heating and Cooling System
- Heating System Uses Gas
Community Details
- Association fees include common areas
- Built by Saratoga Homes
- Aldine Pines Subdivision
Map
Home Values in the Area
Average Home Value in this Area
Property History
| Date | Event | Price | List to Sale | Price per Sq Ft |
|---|---|---|---|---|
| 11/21/2025 11/21/25 | For Sale | $280,400 | -- | $138 / Sq Ft |
Source: Houston Association of REALTORS®
MLS Number: 22564736
- 14151 Mellow Pine Ct
- 14167 Mellow Pine Ct
- 14163 Mellow Pine Ct
- 14131 Mellow Pine Ct
- 14107 Mellow Pine Ct
- 14230 Elkwood Pine Dr
- 14234 Elkwood Pine Dr
- 14123 Mellow Pine Ct
- 14119 Mellow Pine Ct
- 14115 Mellow Pine Ct
- 5006 Apala Dr
- 5107 Tali Dr
- 14215 Aston Pine Dr
- 14211 Aston Pine Dr
- 14523 Aston Pine Dr
- 14519 Aston Pine Dr
- 14515 Aston Pine Dr
- Laurel Plan at Aldine Pines
- Mockingbird Plan at Aldine Pines
- Artemis Plan at Aldine Pines
- 5519 Mendota Ln
- 14810 Crosswinds Dr
- 5350 Aeropark Dr
- 5635 Mccracken Rd
- 14234 Juliedale Dr
- 15165 Vickery Dr
- 6318 Laramie St Unit 2
- 13121 Vickery St Unit 5
- 12455 W Village Dr Unit A
- 12620 Eastex Fwy
- 12411 W Village Dr Unit C
- 13806 Long Glen Dr
- 5802 Twisted Pine Ct Unit D
- 12242 W Village Dr Unit C
- 12242 W Village Dr Unit E
- 5834 Twisted Pine Ct
- 5810 Twisted Pine Ct Unit C
- 12223 W Village Dr Unit D
- 15565 Kurt Dr
- 12219 Wild Pine Dr Unit C

