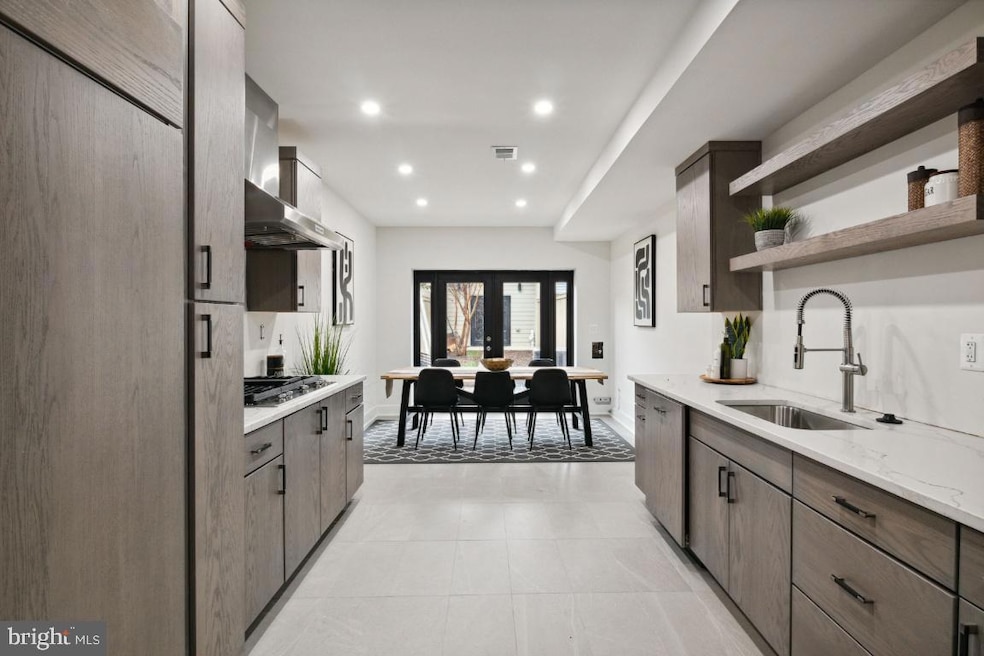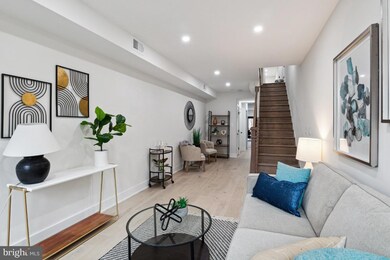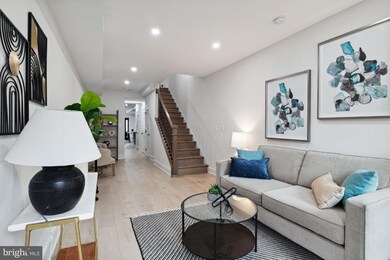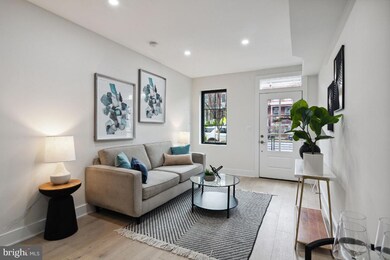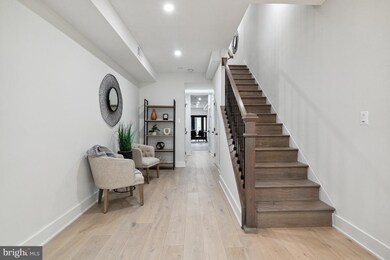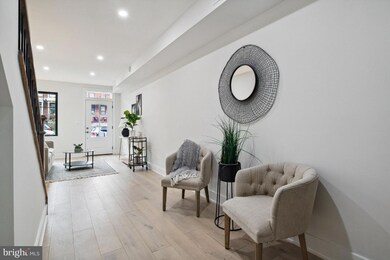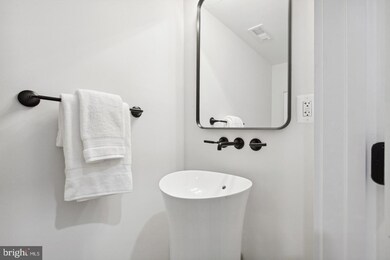
1416 A St SE Washington, DC 20003
Hill East NeighborhoodHighlights
- Remodeled in 2023
- Engineered Wood Flooring
- Built-In Double Oven
- Traditional Architecture
- No HOA
- Balcony
About This Home
As of August 2024Capitol Hill living with Eastern Market, DC’s landmarks and the metro just a few minutes’ walk away! This 4-level rowhome equipped with its own elevator shaft has nothing but the finest finishes. Opus hardwood flooring, Vives by Grof tile, and Kohler fixtures just to name a few. The kitchen has Kraftmaid custom cabinetry, quartz countertops, high end appliances and gives you the choice to eat indoors or outdoors on the paver-stoned patio. The entry level also has its own powder room and a bright living room. Take the elevator or stairs to the next two floors, each with two sets of master suites with modern and elegant bathrooms on each floor, private balconies overlooking the large backyard and tons of natural light. The penthouse level has a large 5th bedroom also with its own full bath. The backyard is fully fenced, private with a fresh lawn and a stone walkway that leads to the detached 1-car garage with a second story, perfect as a flex room, office or simply for extra storage. Enjoy Capitol Hill, its fine dining, rich history in this modern and one-of-a-kind home! Corporate Owned.
Last Agent to Sell the Property
I-Agent Realty Incorporated License #SP98375857 Listed on: 03/27/2024
Townhouse Details
Home Type
- Townhome
Est. Annual Taxes
- $5,574
Year Built
- Built in 1921 | Remodeled in 2023
Lot Details
- 1,729 Sq Ft Lot
- Privacy Fence
- Back Yard Fenced
- Property is in excellent condition
Parking
- 1 Car Detached Garage
- Parking Storage or Cabinetry
- Rear-Facing Garage
Home Design
- Traditional Architecture
- Architectural Shingle Roof
- Rubber Roof
- Concrete Perimeter Foundation
- CPVC or PVC Pipes
Interior Spaces
- 2,555 Sq Ft Home
- Property has 4 Levels
- Ceiling height of 9 feet or more
- Engineered Wood Flooring
Kitchen
- Built-In Double Oven
- Built-In Range
- Built-In Microwave
- Ice Maker
- Dishwasher
- Disposal
Bedrooms and Bathrooms
- 5 Bedrooms
Laundry
- Laundry on upper level
- Dryer
- Washer
Accessible Home Design
- Accessible Elevator Installed
Outdoor Features
- Balcony
- Patio
Utilities
- 90% Forced Air Heating and Cooling System
- Heating System Uses Natural Gas
- Electric Water Heater
Listing and Financial Details
- Tax Lot 89
- Assessor Parcel Number 1058//0089
Community Details
Overview
- No Home Owners Association
- Old City #1 Subdivision
Pet Policy
- No Pets Allowed
Ownership History
Purchase Details
Home Financials for this Owner
Home Financials are based on the most recent Mortgage that was taken out on this home.Purchase Details
Purchase Details
Home Financials for this Owner
Home Financials are based on the most recent Mortgage that was taken out on this home.Purchase Details
Home Financials for this Owner
Home Financials are based on the most recent Mortgage that was taken out on this home.Purchase Details
Purchase Details
Home Financials for this Owner
Home Financials are based on the most recent Mortgage that was taken out on this home.Similar Homes in Washington, DC
Home Values in the Area
Average Home Value in this Area
Purchase History
| Date | Type | Sale Price | Title Company |
|---|---|---|---|
| Deed | $1,199,000 | First American Title | |
| Deed In Lieu Of Foreclosure | $786,231 | None Listed On Document | |
| Special Warranty Deed | $400,000 | Brennan Title Company | |
| Special Warranty Deed | $400,000 | -- | |
| Deed | $230,000 | -- | |
| Deed | $30,000 | -- |
Mortgage History
| Date | Status | Loan Amount | Loan Type |
|---|---|---|---|
| Open | $1,079,100 | New Conventional | |
| Previous Owner | $113,195 | Construction | |
| Previous Owner | $786,231 | Commercial | |
| Previous Owner | $40,000 | Credit Line Revolving | |
| Previous Owner | $320,000 | New Conventional | |
| Previous Owner | $185,000 | New Conventional | |
| Previous Owner | $70,000 | Future Advance Clause Open End Mortgage | |
| Previous Owner | $30,000 | No Value Available |
Property History
| Date | Event | Price | Change | Sq Ft Price |
|---|---|---|---|---|
| 08/30/2024 08/30/24 | Sold | $1,199,000 | 0.0% | $469 / Sq Ft |
| 06/26/2024 06/26/24 | Price Changed | $1,199,000 | -6.0% | $469 / Sq Ft |
| 06/12/2024 06/12/24 | Price Changed | $1,275,000 | -5.6% | $499 / Sq Ft |
| 03/27/2024 03/27/24 | For Sale | $1,350,000 | -- | $528 / Sq Ft |
Tax History Compared to Growth
Tax History
| Year | Tax Paid | Tax Assessment Tax Assessment Total Assessment is a certain percentage of the fair market value that is determined by local assessors to be the total taxable value of land and additions on the property. | Land | Improvement |
|---|---|---|---|---|
| 2024 | $73,715 | $1,474,300 | $515,730 | $958,570 |
| 2023 | $32,787 | $655,740 | $493,630 | $162,110 |
| 2022 | $44,798 | $597,300 | $450,390 | $146,910 |
| 2021 | $58,028 | $580,280 | $445,930 | $134,350 |
| 2020 | $29,607 | $545,750 | $417,690 | $128,060 |
| 2019 | $4,363 | $513,310 | $394,890 | $118,420 |
| 2018 | $4,222 | $496,750 | $0 | $0 |
| 2017 | $4,103 | $482,680 | $0 | $0 |
| 2016 | $2,772 | $442,360 | $0 | $0 |
| 2015 | $2,522 | $397,520 | $0 | $0 |
| 2014 | $2,303 | $341,140 | $0 | $0 |
Agents Affiliated with this Home
-
Bianca Reyes

Seller's Agent in 2024
Bianca Reyes
I-Agent Realty Incorporated
(703) 606-8610
3 in this area
62 Total Sales
-
Todd Harris

Buyer's Agent in 2024
Todd Harris
Long & Foster
(301) 455-5440
1 in this area
78 Total Sales
Map
Source: Bright MLS
MLS Number: DCDC2134156
APN: 1058-0089
- 113 15th St SE
- 106 15th St SE
- 20 15th St NE Unit 20
- 18 15th St NE Unit 18
- 1438 Independence Ave SE
- 0 15th St SE Unit DCDC2196396
- 21 16th St SE
- 11 15th St NE Unit 3
- 107 16th St SE
- 91 14th St NE Unit 91
- 1440 A St NE
- 1608 A St SE
- 205 16th St SE
- 1415 Ames Place NE
- 1387 N Carolina Ave NE
- 1401 S Carolina Ave SE Unit 1
- 103 17th St SE
- 111 17th St SE
- 1342 S Carolina Ave SE
- 256 15th St SE Unit 1
