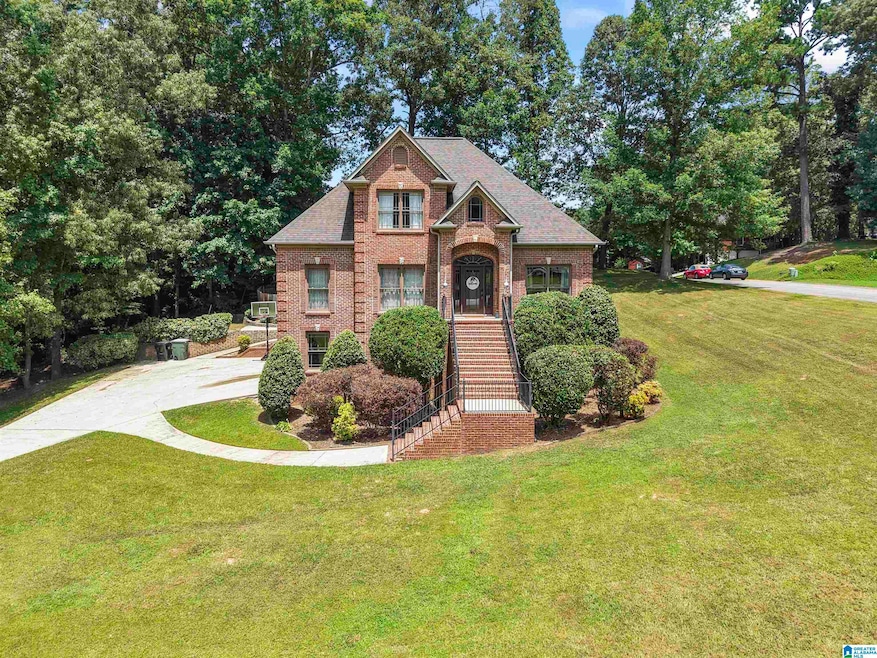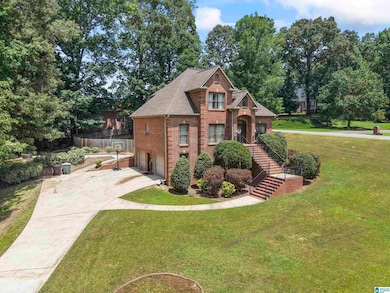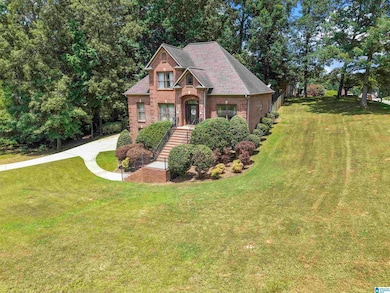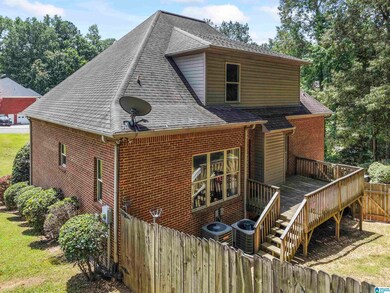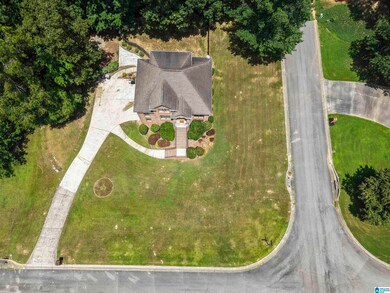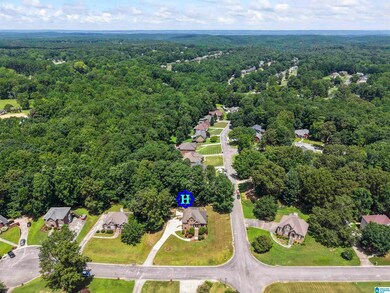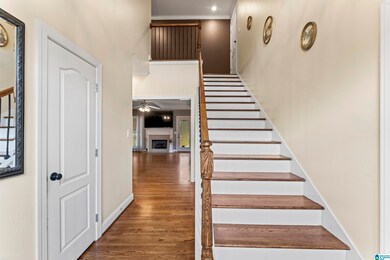1416 Acorn Way W Mount Olive, AL 35117
Estimated payment $2,443/month
Highlights
- Deck
- Attic
- Soaking Tub
- Bragg Middle School Rated 9+
- Fenced Yard
- Laundry Room
About This Home
Welcome to this charming brick beauty in the sought-after Hickory Grove subdivision of Mount Olive! Nestled on a spacious 1/2 acre lot and zoned for highly-rated Gardendale school system, this home is perfect for families- Step inside to find gleaming hardwood floors, an inviting living room with cozy fireplace, and a seamless flow into the open concept kitchen. A oversized island, stainless appliances, eat-in area, and separate formal dining room for special occasions. Just off the kitchen is a deck made for grilling and relaxing, overlooking a fenced backyard with firepit. The main level primary suite features a soaking tub, separate shower, and dual vanities. Upstairs two spacious bedrooms connected by a Jack-and-Jill bathroom. There is even a walk in attic storage for convenience. There is a in-law-suite or income generating studio apartment with its own private entrance, full bath, walk in closet, mini kitchen.
Home Details
Home Type
- Single Family
Est. Annual Taxes
- $1,806
Year Built
- Built in 2006
Lot Details
- 0.5 Acre Lot
- Fenced Yard
Parking
- Garage
- Side Facing Garage
Home Design
- Brick Exterior Construction
Interior Spaces
- Marble Fireplace
- Gas Fireplace
- Living Room with Fireplace
- Laminate Countertops
- Attic
- Basement
Bedrooms and Bathrooms
- 4 Bedrooms
- Soaking Tub
Laundry
- Laundry Room
- Laundry on main level
- Washer and Electric Dryer Hookup
Outdoor Features
- Deck
Schools
- Mt Olive Elementary School
- Bragg Middle School
- Gardendale High School
Utilities
- Electric Water Heater
- Septic System
Community Details
- $27 Other Monthly Fees
Map
Home Values in the Area
Average Home Value in this Area
Tax History
| Year | Tax Paid | Tax Assessment Tax Assessment Total Assessment is a certain percentage of the fair market value that is determined by local assessors to be the total taxable value of land and additions on the property. | Land | Improvement |
|---|---|---|---|---|
| 2024 | $1,806 | $37,100 | -- | -- |
| 2022 | $1,541 | $31,820 | $5,000 | $26,820 |
| 2021 | $1,249 | $25,980 | $4,000 | $21,980 |
| 2020 | $1,249 | $25,980 | $4,000 | $21,980 |
| 2019 | $1,249 | $25,980 | $0 | $0 |
| 2018 | $1,069 | $22,400 | $0 | $0 |
| 2017 | $1,069 | $22,400 | $0 | $0 |
| 2016 | $1,069 | $22,400 | $0 | $0 |
| 2015 | $1,069 | $22,400 | $0 | $0 |
| 2014 | $1,416 | $23,860 | $0 | $0 |
| 2013 | $1,416 | $23,500 | $0 | $0 |
Property History
| Date | Event | Price | List to Sale | Price per Sq Ft | Prior Sale |
|---|---|---|---|---|---|
| 11/09/2025 11/09/25 | Price Changed | $434,900 | 0.0% | $178 / Sq Ft | |
| 11/09/2025 11/09/25 | Price Changed | $435,000 | -1.1% | $178 / Sq Ft | |
| 10/10/2025 10/10/25 | Price Changed | $440,000 | -6.2% | $180 / Sq Ft | |
| 09/16/2025 09/16/25 | Price Changed | $469,000 | -1.1% | $192 / Sq Ft | |
| 08/05/2025 08/05/25 | Price Changed | $474,000 | -3.1% | $194 / Sq Ft | |
| 07/14/2025 07/14/25 | Price Changed | $489,000 | +13.7% | $200 / Sq Ft | |
| 07/13/2025 07/13/25 | For Sale | $430,000 | +62.9% | $176 / Sq Ft | |
| 07/11/2019 07/11/19 | Sold | $264,000 | -3.3% | $134 / Sq Ft | View Prior Sale |
| 05/15/2019 05/15/19 | Pending | -- | -- | -- | |
| 05/10/2019 05/10/19 | Price Changed | $272,900 | -2.2% | $139 / Sq Ft | |
| 04/10/2019 04/10/19 | For Sale | $279,000 | +14.9% | $142 / Sq Ft | |
| 02/24/2016 02/24/16 | Sold | $242,900 | 0.0% | $123 / Sq Ft | View Prior Sale |
| 01/10/2016 01/10/16 | Pending | -- | -- | -- | |
| 12/07/2015 12/07/15 | For Sale | $242,900 | -- | $123 / Sq Ft |
Purchase History
| Date | Type | Sale Price | Title Company |
|---|---|---|---|
| Warranty Deed | $264,000 | -- | |
| Warranty Deed | $242,900 | -- | |
| Survivorship Deed | $229,900 | None Available |
Mortgage History
| Date | Status | Loan Amount | Loan Type |
|---|---|---|---|
| Open | $259,218 | FHA | |
| Previous Owner | $217,900 | New Conventional | |
| Previous Owner | $183,920 | Purchase Money Mortgage | |
| Previous Owner | $34,485 | Stand Alone Second |
Source: Greater Alabama MLS
MLS Number: 21424877
APN: 14-00-05-2-000-070.000
- 1408 Acorn Way W
- 5737 Acorn Ln Unit 58
- 6038 Springview Dr
- 6233 Swann Rd
- 6401 Water Works Rd
- 1791 Brookside Rd
- 1298 Belcher Ln
- 3093 Mount Olive Rd
- 1864 Kelly Loop Rd
- 5815 Tommy Town Rd
- 6370 Ball Park Rd
- 6045 Short Rd
- 5473 Newfound Rd
- 5457 Newfound Rd
- 2936 Mount Olive Rd
- 1490 Brooks Dr
- 1482 Brooks Dr
- 1466 Brooks Dr
- 3716 Mount Olive Rd
- 1212 Whitten Rd
- 209 Ashford Dr
- 1410 Woodridge Place
- 444 Harden Rd
- 4158 Hathaway Ln
- 2300 Chapel Ridge Dr
- 4000 Skyline Ridge Rd
- 1004 Cherry Brook Cir
- 330 Woodbrook Dr
- 3405 Walker Chapel Rd
- 253 11th Ave NE
- 1722 Rogina Dr
- 720 Twin Ridge Dr
- 200 Stoney Brook Ln
- 2902 Tall Tree Ln
- 1408 8th Ave
- 515 Enclave Cir
- 201 Allen St
- 51 Chapel Creek Ln
- 575 Westland Ln
- 432 6th Ave SW
