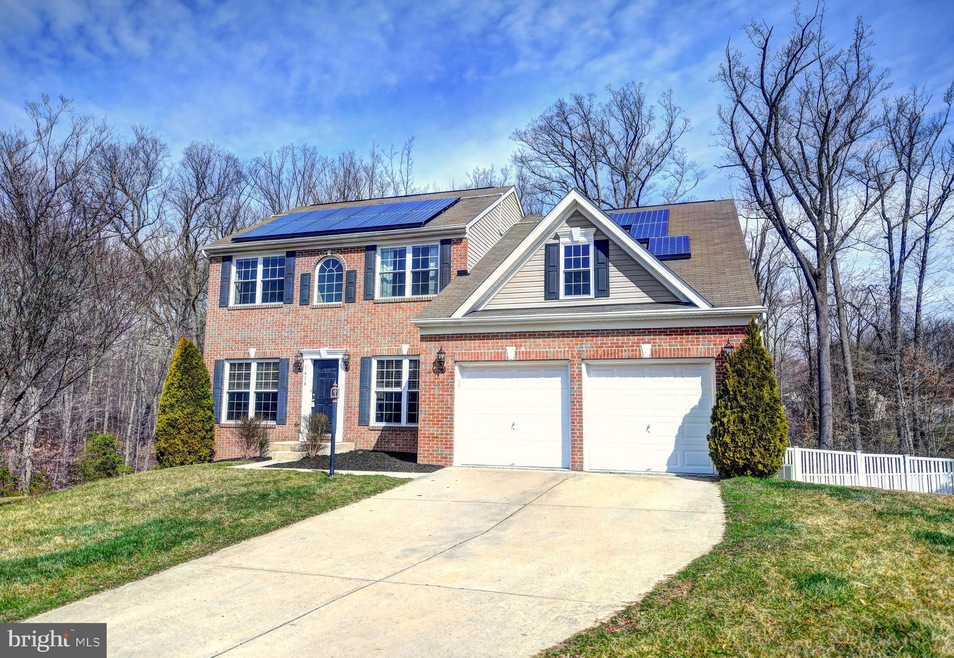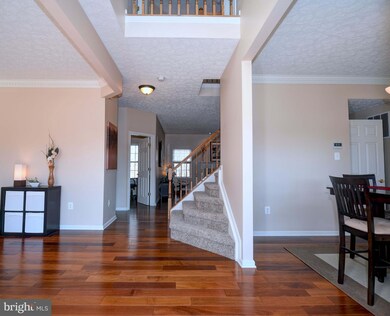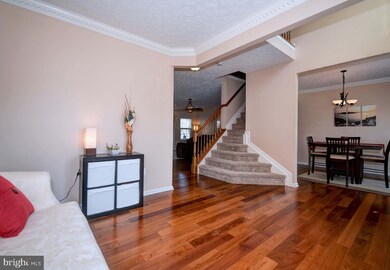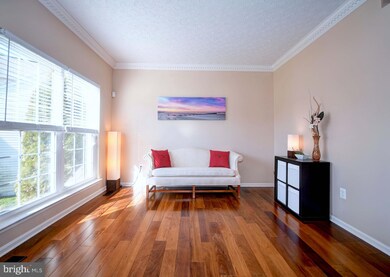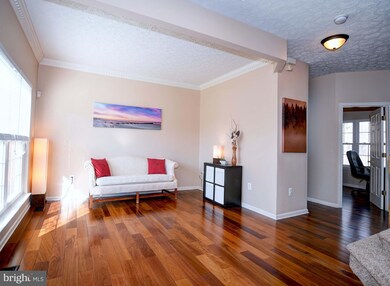
1416 Bankert Terrace Abingdon, MD 21009
Highlights
- View of Trees or Woods
- Deck
- Backs to Trees or Woods
- Colonial Architecture
- Private Lot
- Wood Flooring
About This Home
As of October 2024Nestled in a cul-de-sac location with three levels of living space, this beautiful colonial has many fine features, upgrades and amenities including newly replaced windows, bathrooms, flooring and so much more! Upon entering you'll be welcomed by a two story foyer with an overlook from the second floor, which opens to the spacious living and dining rooms. This wonderful first floor also offers a first floor den, powder room, and a family room with the warmth of a gas fireplace; all with gleaming hardwood floors. An amazing kitchen is just off of the family room and features maple cabinetry, an island, large pantry and sliders to an incredible maintenance free deck with a large, screened in gazebo and steps to the patio and recently fenced in backyard. Just imagine spending time with family & friends for a get together or just relaxing & enjoying the beautiful sights & sounds that surround you in this backyard setting. The upper level has all new carpeting and offers four bedrooms including a Master bedroom suite with two walk in closets and a gorgeous, recently renovated master bathroom. Three additional large bedrooms; two with walk in closets are on this level, as well as, an additional hall bathroom. A finished lower level features a large recreation/great room with sliders to the backyard patio, as well as, plenty of storage space. This home has much to offer, you don't want to wait to call it HOME today!
Last Agent to Sell the Property
Berkshire Hathaway HomeServices PenFed Realty License #529745 Listed on: 03/28/2019

Home Details
Home Type
- Single Family
Est. Annual Taxes
- $4,015
Year Built
- Built in 2005
Lot Details
- 0.25 Acre Lot
- Cul-De-Sac
- Vinyl Fence
- Landscaped
- No Through Street
- Private Lot
- Backs to Trees or Woods
- Back Yard Fenced and Front Yard
- Property is in very good condition
- Property is zoned R2
HOA Fees
- $29 Monthly HOA Fees
Parking
- 2 Car Attached Garage
- Front Facing Garage
- Garage Door Opener
- Driveway
- Parking Space Conveys
Property Views
- Woods
- Garden
Home Design
- Colonial Architecture
- Vinyl Siding
- Brick Front
Interior Spaces
- Property has 3 Levels
- Ceiling Fan
- Marble Fireplace
- Fireplace Mantel
- Gas Fireplace
- Replacement Windows
- Palladian Windows
- Casement Windows
- Window Screens
- Entrance Foyer
- Great Room
- Family Room
- Living Room
- Dining Room
- Den
- Storage Room
- Utility Room
Kitchen
- Electric Oven or Range
- Self-Cleaning Oven
- Built-In Microwave
- Ice Maker
- Dishwasher
- Disposal
Flooring
- Wood
- Carpet
- Ceramic Tile
- Vinyl
Bedrooms and Bathrooms
- 4 Bedrooms
- En-Suite Primary Bedroom
Laundry
- Laundry Room
- Laundry on main level
- Front Loading Dryer
- Front Loading Washer
Partially Finished Basement
- Walk-Out Basement
- Connecting Stairway
- Sump Pump
- Space For Rooms
- Rough-In Basement Bathroom
Outdoor Features
- Deck
- Screened Patio
- Exterior Lighting
- Outbuilding
- Porch
Utilities
- Forced Air Heating and Cooling System
- Natural Gas Water Heater
- Fiber Optics Available
- Satellite Dish
Community Details
- Association fees include common area maintenance, reserve funds
- Pomeroy Manor HOA
- Built by Gemcraft
- Pomeroy Manor Subdivision
- Property Manager
Listing and Financial Details
- Tax Lot 22
- Assessor Parcel Number 01-352385
- $675 Front Foot Fee per year
Ownership History
Purchase Details
Home Financials for this Owner
Home Financials are based on the most recent Mortgage that was taken out on this home.Purchase Details
Home Financials for this Owner
Home Financials are based on the most recent Mortgage that was taken out on this home.Purchase Details
Purchase Details
Home Financials for this Owner
Home Financials are based on the most recent Mortgage that was taken out on this home.Purchase Details
Home Financials for this Owner
Home Financials are based on the most recent Mortgage that was taken out on this home.Purchase Details
Home Financials for this Owner
Home Financials are based on the most recent Mortgage that was taken out on this home.Similar Homes in Abingdon, MD
Home Values in the Area
Average Home Value in this Area
Purchase History
| Date | Type | Sale Price | Title Company |
|---|---|---|---|
| Deed | $570,000 | None Listed On Document | |
| Deed | $385,000 | Key Title Inc | |
| Interfamily Deed Transfer | -- | None Available | |
| Deed | $369,900 | Sage Title Group Llc | |
| Deed | $418,530 | -- | |
| Deed | $418,530 | -- |
Mortgage History
| Date | Status | Loan Amount | Loan Type |
|---|---|---|---|
| Open | $552,900 | New Conventional | |
| Previous Owner | $82,000 | Credit Line Revolving | |
| Previous Owner | $380,824 | FHA | |
| Previous Owner | $380,409 | FHA | |
| Previous Owner | $378,026 | FHA | |
| Previous Owner | $25,000 | Stand Alone Second | |
| Previous Owner | $309,900 | New Conventional | |
| Previous Owner | $376,000 | Stand Alone Second | |
| Previous Owner | $27,950 | Stand Alone Second | |
| Previous Owner | $62,750 | Stand Alone Second | |
| Previous Owner | $62,750 | Stand Alone Second |
Property History
| Date | Event | Price | Change | Sq Ft Price |
|---|---|---|---|---|
| 10/25/2024 10/25/24 | Sold | $570,000 | 0.0% | $170 / Sq Ft |
| 10/05/2024 10/05/24 | Pending | -- | -- | -- |
| 09/26/2024 09/26/24 | Price Changed | $569,900 | -1.7% | $170 / Sq Ft |
| 08/22/2024 08/22/24 | For Sale | $579,900 | +50.6% | $173 / Sq Ft |
| 05/29/2019 05/29/19 | Sold | $385,000 | 0.0% | $112 / Sq Ft |
| 03/31/2019 03/31/19 | Pending | -- | -- | -- |
| 03/31/2019 03/31/19 | Price Changed | $385,000 | +2.7% | $112 / Sq Ft |
| 03/28/2019 03/28/19 | For Sale | $374,900 | +1.4% | $109 / Sq Ft |
| 03/23/2012 03/23/12 | Sold | $369,900 | 0.0% | $125 / Sq Ft |
| 02/02/2012 02/02/12 | Pending | -- | -- | -- |
| 01/25/2012 01/25/12 | For Sale | $369,900 | -- | $125 / Sq Ft |
Tax History Compared to Growth
Tax History
| Year | Tax Paid | Tax Assessment Tax Assessment Total Assessment is a certain percentage of the fair market value that is determined by local assessors to be the total taxable value of land and additions on the property. | Land | Improvement |
|---|---|---|---|---|
| 2024 | $4,514 | $414,167 | $0 | $0 |
| 2023 | $4,050 | $371,600 | $97,800 | $273,800 |
| 2022 | $4,009 | $367,867 | $0 | $0 |
| 2021 | $0 | $364,133 | $0 | $0 |
| 2020 | $4,159 | $360,400 | $97,800 | $262,600 |
| 2019 | $4,015 | $347,933 | $0 | $0 |
| 2018 | $3,871 | $335,467 | $0 | $0 |
| 2017 | $3,694 | $323,000 | $0 | $0 |
| 2016 | $140 | $323,000 | $0 | $0 |
| 2015 | $4,705 | $323,000 | $0 | $0 |
| 2014 | $4,705 | $330,500 | $0 | $0 |
Agents Affiliated with this Home
-
Chris Kotula

Seller's Agent in 2024
Chris Kotula
Realty Plus Associates
(443) 207-2330
4 in this area
93 Total Sales
-
Roxanne Kotula
R
Seller Co-Listing Agent in 2024
Roxanne Kotula
Realty Plus Associates
1 in this area
6 Total Sales
-
Elson Payne

Buyer's Agent in 2024
Elson Payne
ExecuHome Realty
(443) 271-9252
5 in this area
67 Total Sales
-
Peggy Smith

Seller's Agent in 2019
Peggy Smith
BHHS PenFed (actual)
(443) 910-0904
1 in this area
125 Total Sales
-
Vanessa Pruett-Urie

Buyer's Agent in 2019
Vanessa Pruett-Urie
EXP Realty, LLC
(410) 371-0158
28 Total Sales
-
Georgeanna Garceau

Seller's Agent in 2012
Georgeanna Garceau
Garceau Realty
(410) 227-5738
134 Total Sales
Map
Source: Bright MLS
MLS Number: MDHR223370
APN: 01-352385
- 3437 Henry Harford Dr
- 3416 Henry Harford Dr
- 1401 Emily Ct E
- 1300 Amedoro Ct
- 1209 Stevenage Ct
- 1201 Alder Shot Ct
- 1404 Crystal Ridge Ct
- 3611 Cogswell Ct
- 1404 Pumpkin Patch Ct
- 3322 Shrewsbury Rd
- 3746 Federal Ln
- 3010 Raking Leaf Dr
- 2976 Raking Leaf Dr
- 1232 Splashing Brook Dr
- 1152 Splashing Brook Dr
- 1102 Walnut Hill Ct
- 3830 Copper Beech Dr
- 2922 Indian Summer Ct
- 3730 Wolf Trail Dr
- 3106 Birch Brook Ln
