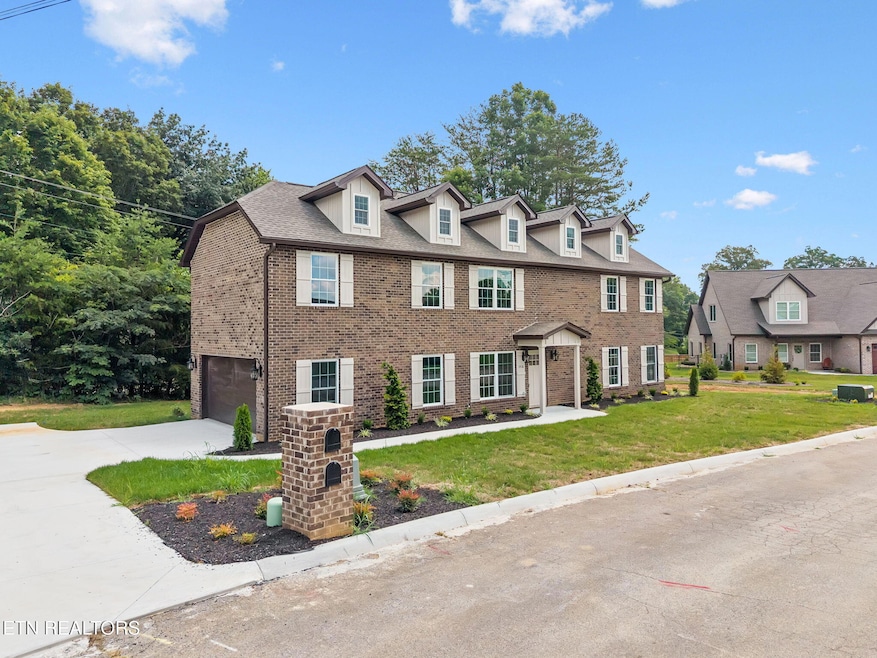
NEW CONSTRUCTION
$60K PRICE DROP
1416 Broad Run Dr Maryville, TN 37803
Estimated payment $3,885/month
Total Views
3,795
4
Beds
3.5
Baths
2,752
Sq Ft
$218
Price per Sq Ft
Highlights
- New Construction
- Traditional Architecture
- Bonus Room
- Sam Houston Elementary School Rated A
- Main Floor Primary Bedroom
- No HOA
About This Home
Check out this quality built, NEW construction home in the City of Maryville! This spacious 2,752 sq.ft home is situated on a level lot and is in a PRIME location! The property is conveniently located to city schools, Maryville College, restaurants, downtown Maryville and shopping! Other features include two master suites, quartz tops, tankless water heater, an additional upstairs living/bonus room, professional landscaping and more! Don't miss out on your opportunity to own this beautiful home! Call Today! Taxes to be determined.
Home Details
Home Type
- Single Family
Year Built
- Built in 2025 | New Construction
Lot Details
- 0.28 Acre Lot
- Level Lot
Parking
- 2 Car Attached Garage
Home Design
- Traditional Architecture
- Brick Exterior Construction
- Slab Foundation
Interior Spaces
- 2,752 Sq Ft Home
- Insulated Windows
- Family Room
- Open Floorplan
- Bonus Room
- Storage Room
- Fire and Smoke Detector
Kitchen
- Eat-In Kitchen
- Range
- Microwave
- Dishwasher
- Kitchen Island
Flooring
- Carpet
- Tile
- Vinyl
Bedrooms and Bathrooms
- 4 Bedrooms
- Primary Bedroom on Main
- Walk-In Closet
- Walk-in Shower
Laundry
- Laundry Room
- Washer and Dryer Hookup
Outdoor Features
- Covered Patio or Porch
Schools
- Sam Houston Elementary School
- Maryville Intermediate
- Maryville High School
Utilities
- Zoned Heating and Cooling System
- Heating System Uses Natural Gas
Community Details
- No Home Owners Association
- Meadows At Broady Place Subdivision
Listing and Financial Details
- Assessor Parcel Number 58P H 1.00
Map
Create a Home Valuation Report for This Property
The Home Valuation Report is an in-depth analysis detailing your home's value as well as a comparison with similar homes in the area
Home Values in the Area
Average Home Value in this Area
Property History
| Date | Event | Price | Change | Sq Ft Price |
|---|---|---|---|---|
| 08/09/2025 08/09/25 | Price Changed | $599,900 | -4.8% | $218 / Sq Ft |
| 07/10/2025 07/10/25 | Price Changed | $629,900 | -4.5% | $229 / Sq Ft |
| 06/27/2025 06/27/25 | For Sale | $659,900 | -- | $240 / Sq Ft |
Source: East Tennessee REALTORS® MLS
Similar Homes in Maryville, TN
Source: East Tennessee REALTORS® MLS
MLS Number: 1306367
Nearby Homes
- 1407 Wilkinson Pike
- 241 Boardman Ave
- 1706 Wilkinson Pike
- 1733 Forster St
- 1712 Wilkinson Pike
- 1705 Bobwhite Dr
- 717 Cates St Unit 725
- 135 Windsor Dr
- 308 Ross Springs Dr
- 425 S Court St Unit 427
- 120 Windsor Dr
- 521 Mountain View Ave
- 507 Montvale Rd Unit 511
- 424 Ross Springs Dr
- 1209 Redwood Ave
- 115 Orangewood Dr
- 1104 Ora Mae Way
- 239 S Magnolia St
- 305 S Ruth St
- 406 E Church Ave
- 411 Leeds Ct
- 126 McCammon Ave
- 841 Sevierville Rd Unit Several
- 1434 Montvale Station Rd
- 1417 Sevierville Rd
- 516 N Houston St
- 412 Olympia Dr Unit 412 Olympia Drive
- 320 Hannum St
- 617 Front St
- 913 Foch St Unit 915
- 1016 Montgomery Ct
- 112 Mcginley St
- 100 Vintage Alcoa Way
- 1904 Highland Rd
- 1908 Laurel Ln
- 1908 Laurel Ln
- 344 Caboose Ln
- 100 Hamilton Ridge Dr
- 1061 Saint Johns Dr
- 1000 Bridgeway Dr






