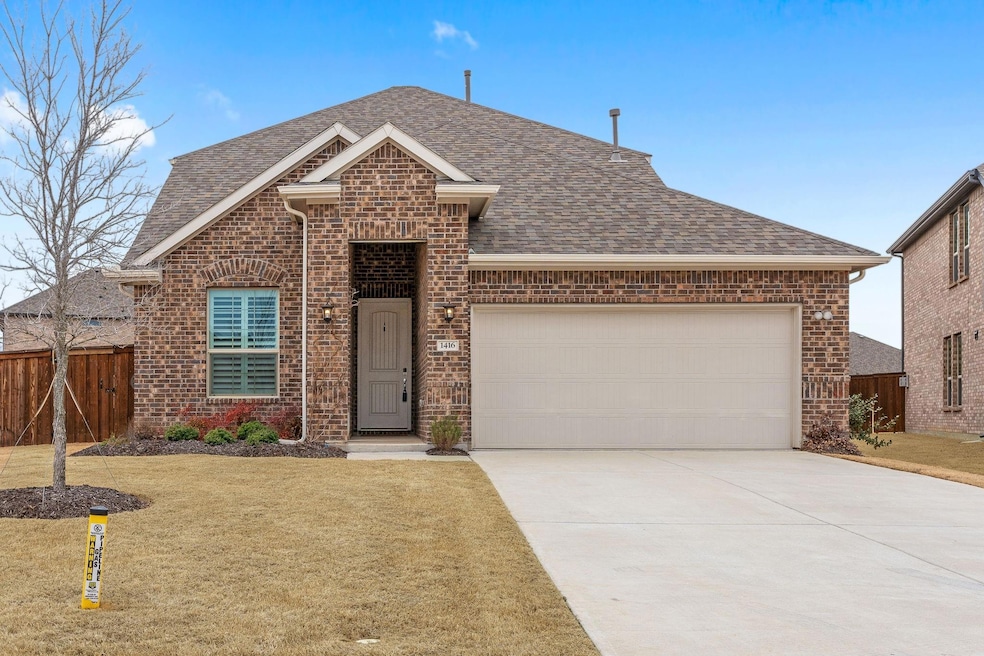
1416 Buttonbush Cir Northlake, TX 76226
Canyon Falls NeighborhoodHighlights
- Fitness Center
- Fishing
- Traditional Architecture
- Lance Thompson Elementary School Rated A-
- Open Floorplan
- Corner Lot
About This Home
As of March 2024Nestled in Canyon Falls, this charming like new residence sits on a quarter acre cul-de-sac lot. Boasting 4 bedrooms plus an office, the primary bedroom, secondary bedroom, and office are conveniently located on the first floor. Office has a closet and could make a 5th bedroom. The well-appointed kitchen features a gas cooktop, granite countertops, and ample storage. Its open layout seamlessly connects to the dining area and family room, ideal for hosting gatherings. Upstairs, find 2 secondary bedrooms and a spacious game room. Outside, a vast backyard offers ample space for outdoor activities. Offering a covered patio plus an extended open patio, this space is ready for your vision. Enjoy Canyon Falls' amenities, including pools, parks, and fitness facilities. Don't let this opportunity slip away! Builder warranty conveys to new owner.
Last Agent to Sell the Property
Keller Williams Legacy Brokerage Phone: 972-599-7000 License #0496115 Listed on: 02/06/2024

Last Buyer's Agent
Vanessa Zheng
Sunet Group License #0789294
Home Details
Home Type
- Single Family
Est. Annual Taxes
- $12,277
Year Built
- Built in 2021
Lot Details
- 10,193 Sq Ft Lot
- Cul-De-Sac
- Wood Fence
- Landscaped
- Corner Lot
- Irregular Lot
- Sprinkler System
- Few Trees
- Private Yard
- Back Yard
HOA Fees
- $220 Monthly HOA Fees
Parking
- 2 Car Attached Garage
- Front Facing Garage
- Garage Door Opener
Home Design
- Traditional Architecture
- Brick Exterior Construction
- Slab Foundation
- Composition Roof
Interior Spaces
- 2,501 Sq Ft Home
- 2-Story Property
- Open Floorplan
- Ceiling Fan
- Washer and Electric Dryer Hookup
Kitchen
- Eat-In Kitchen
- Gas Cooktop
- Microwave
- Dishwasher
- Kitchen Island
- Granite Countertops
- Disposal
Flooring
- Carpet
- Ceramic Tile
Bedrooms and Bathrooms
- 4 Bedrooms
- Walk-In Closet
- 3 Full Bathrooms
- Double Vanity
Home Security
- Security System Owned
- Security Lights
- Fire and Smoke Detector
Outdoor Features
- Covered patio or porch
- Exterior Lighting
- Rain Gutters
Schools
- Lance Thompson Elementary School
- Byron Nelson High School
Utilities
- Central Heating and Cooling System
- Heating System Uses Natural Gas
- High Speed Internet
- Cable TV Available
Listing and Financial Details
- Legal Lot and Block 22 / E
- Assessor Parcel Number R765361
Community Details
Overview
- Association fees include all facilities, management, internet, ground maintenance
- Guardian Association Management Association
- Canyon Falls Subdivision
Recreation
- Community Playground
- Fitness Center
- Community Pool
- Fishing
- Park
Ownership History
Purchase Details
Home Financials for this Owner
Home Financials are based on the most recent Mortgage that was taken out on this home.Purchase Details
Home Financials for this Owner
Home Financials are based on the most recent Mortgage that was taken out on this home.Similar Homes in the area
Home Values in the Area
Average Home Value in this Area
Purchase History
| Date | Type | Sale Price | Title Company |
|---|---|---|---|
| Deed | -- | None Listed On Document | |
| Vendors Lien | -- | None Available |
Mortgage History
| Date | Status | Loan Amount | Loan Type |
|---|---|---|---|
| Open | $395,200 | New Conventional | |
| Previous Owner | $314,950 | New Conventional |
Property History
| Date | Event | Price | Change | Sq Ft Price |
|---|---|---|---|---|
| 07/09/2025 07/09/25 | For Sale | $485,000 | -2.8% | $194 / Sq Ft |
| 03/22/2024 03/22/24 | Sold | -- | -- | -- |
| 02/23/2024 02/23/24 | Pending | -- | -- | -- |
| 02/09/2024 02/09/24 | For Sale | $499,000 | -- | $200 / Sq Ft |
Tax History Compared to Growth
Tax History
| Year | Tax Paid | Tax Assessment Tax Assessment Total Assessment is a certain percentage of the fair market value that is determined by local assessors to be the total taxable value of land and additions on the property. | Land | Improvement |
|---|---|---|---|---|
| 2024 | $12,051 | $519,265 | $102,693 | $416,572 |
| 2023 | $12,277 | $530,322 | $102,693 | $427,629 |
| 2022 | $10,524 | $410,785 | $102,693 | $308,092 |
| 2021 | $2,329 | $83,438 | $83,438 | $0 |
| 2020 | $1,021 | $50,063 | $50,063 | $0 |
Agents Affiliated with this Home
-
Ao Zhang
A
Seller's Agent in 2025
Ao Zhang
Sunet Group
(469) 469-8895
7 Total Sales
-
Denton Aguam

Seller's Agent in 2024
Denton Aguam
Keller Williams Legacy
(972) 490-1504
1 in this area
471 Total Sales
-
V
Buyer's Agent in 2024
Vanessa Zheng
Sunet Group
Map
Source: North Texas Real Estate Information Systems (NTREIS)
MLS Number: 20522394
APN: R765361
- 1412 Monarch Trail
- 4313 Cozy Pine Dr
- 4313 Mistflower Way
- 1409 Wolfberry Ln
- 4204 Alyssum Ln
- 1536 Wolfberry Ln
- 1218 Coralberry Dr
- 1405 Tanglewood Trail
- 1516 Eagleton Ln
- 1521 Tumbleweed Trail
- 1411 Tumbleweed Trail
- 1508 Tumbleweed Trail
- 3804 Driftwood Ln
- 1508 Westview Ln
- 1148 Parkdale Dr
- 1508 Westborough Dr
- 1412 Westborough Dr
- 3322 Westborough Cove
- 712 Uplands Dr
- 1129 Berrydale Dr
